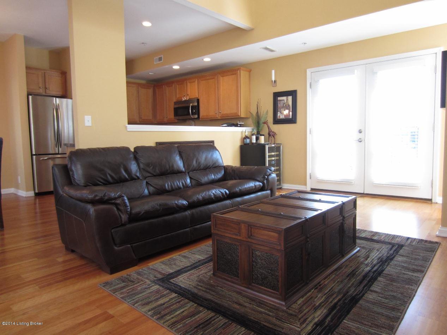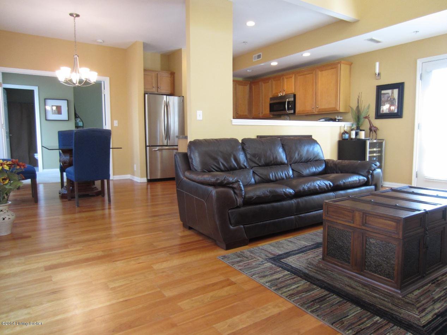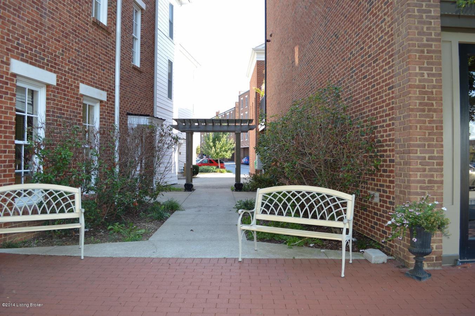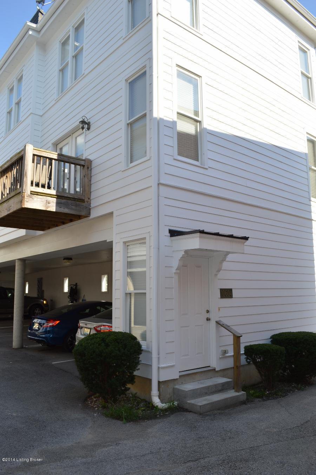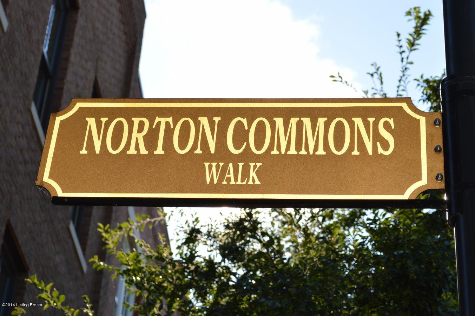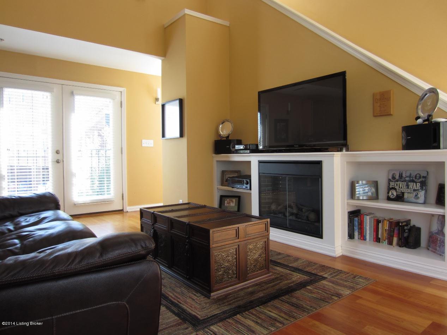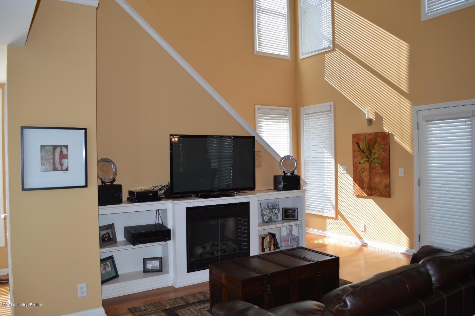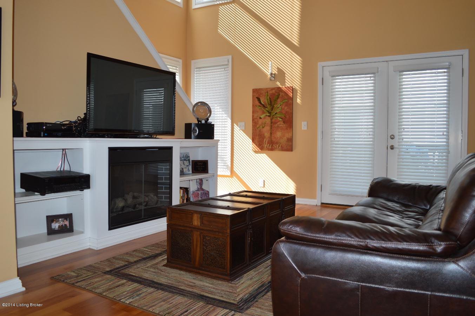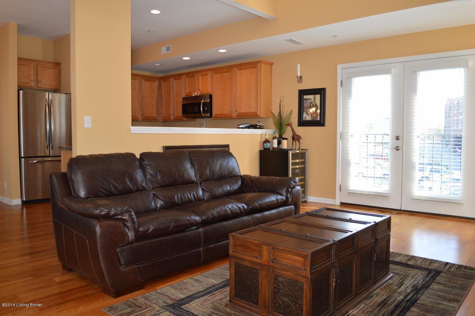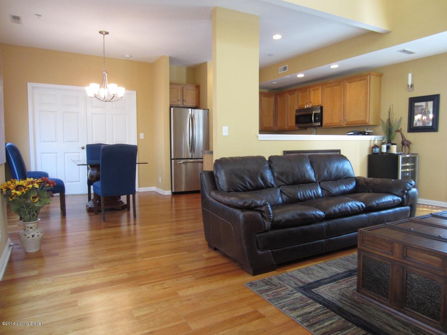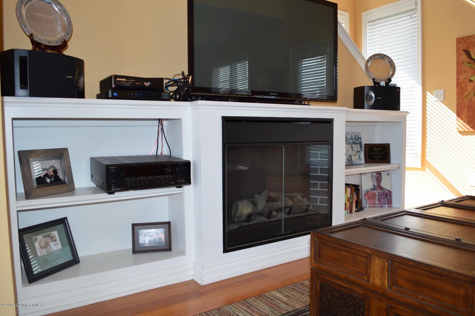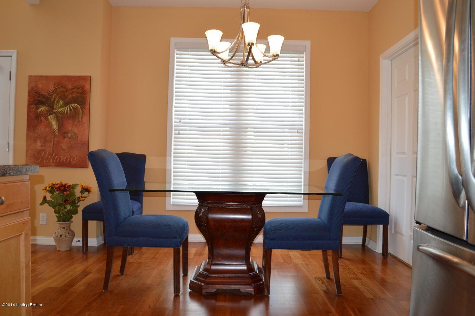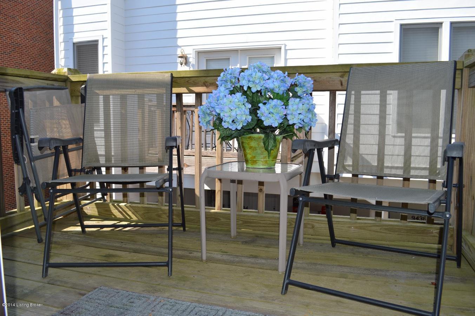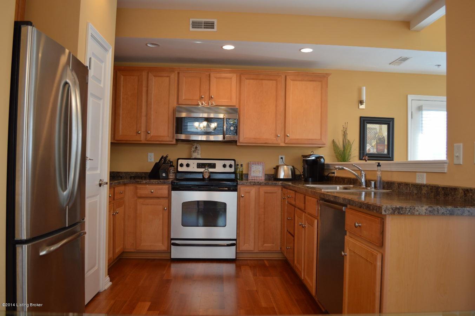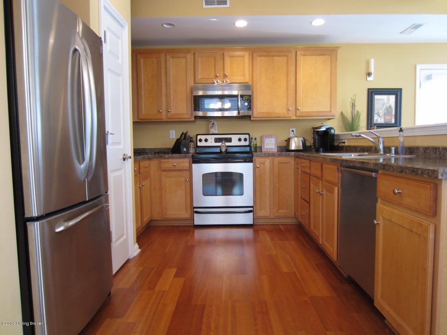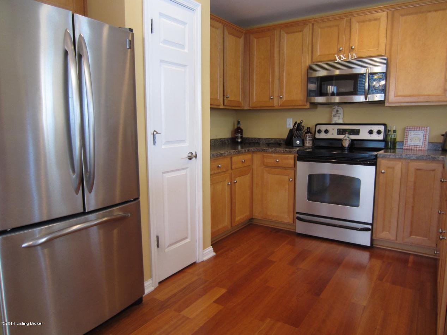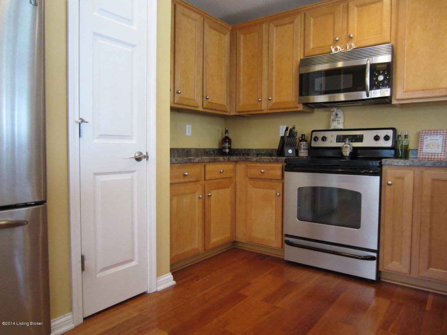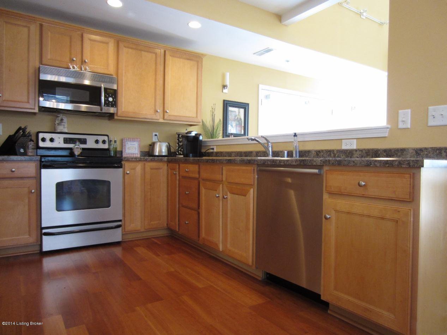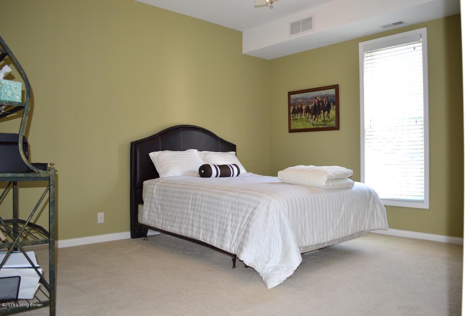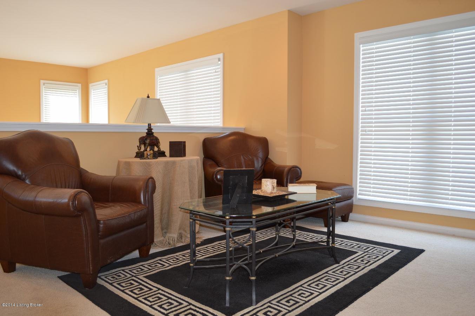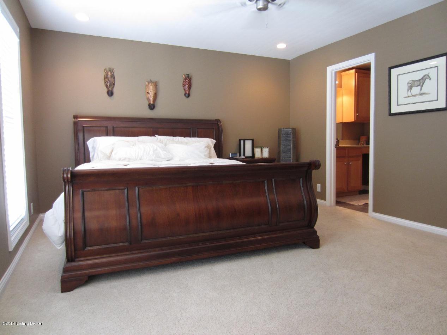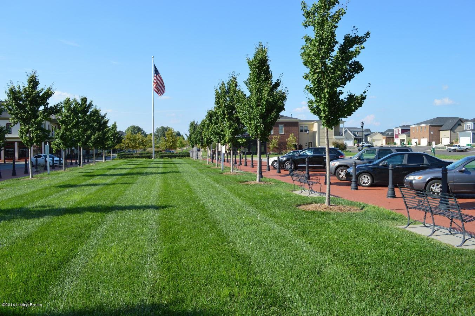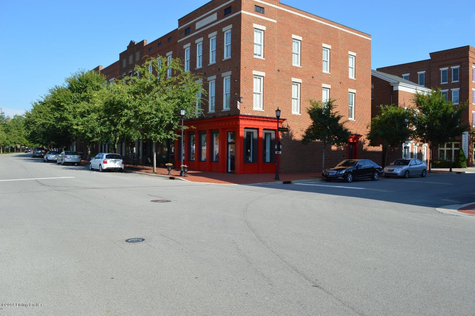10604 Norton Commons Walk, Prospect, KY 40059
- $?
- 2
- BD
- 2
- BA
- 1,617
- SqFt
- Sold Price
- $?
- List Price
- $214,900
- Closing Date
- Dec 17, 2014
- MLS#
- 1399846
- Status
- CLOSED
- Type
- Single Family Residential
- City
- Prospect
- Area
- 9 - Anchorage / Lyndon / Prospect / Upper River Rd
- County
- Jefferson
- Bedrooms
- 2
- Bathrooms
- 2
- Living Area
- 1,617
- Year Built
- 2005
Property Description
It’s not just an address change…. It’s a lifestyle change! Welcome to Norton Commons! The home is situated just off the main boulevard, only blocks away from the neighborhood pool, playgrounds, dog parks, shops, and fine dining. Lots of green space for walking and biking, sidewalks and tree-lined streets. This charming, upscale Legacy Home carriage town home features a soaring 2 story great room with fireplace, innovative open floor plan w/deck. Open loft from upper level overlooks the great room with fireplace. This upper level features a large master bedroom suite with walk in closet, full bath, and a private setting area on the overlook balcony! The open floor plan offers plenty of natural light. Features include hardwood floors, tall ceilings, 2 bedrooms – both Master Si 2 baths, a spacious kitchen with plenty of cabinet space, stainless steel appliances and rich cabinetry. Either the 3rd floor or 2nd floor can serve as the master bedroom. Living spaces begin on the 2nd level with your carport easily accessible at street level. One covered parking space comes with the unit and there is plenty off street parking conveniently located behind the building.
Additional Information
- Basement
- None
- Exterior
- See Remarks, Tennis Court, Pool - In Ground, Deck, Balcony, Tennis Court(s)
- Fencing
- None
- Foundation
- Poured Concrete
- Hoa
- Yes
- Living Area
- 1,617
- Parking
- 1 Car Carport, Off-Street Parking
- Region
- 9 - Anchorage / Lyndon / Prospect / Upper River Rd
- Stories
- 3
- Subdivision
- Norton Commons
- Utilities
- Electricity Connected, Public Sewer, Public Water
Mortgage Calculator
Listing courtesy of Juanita Tellman, REALTOR. Selling Office: .
