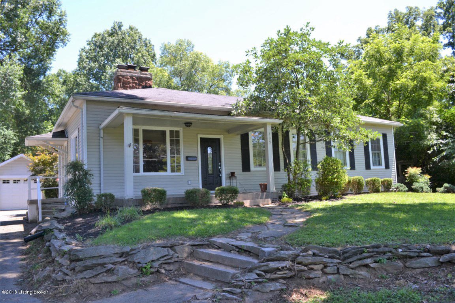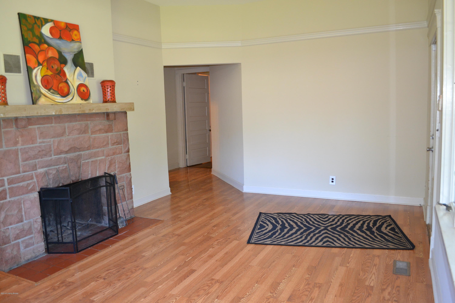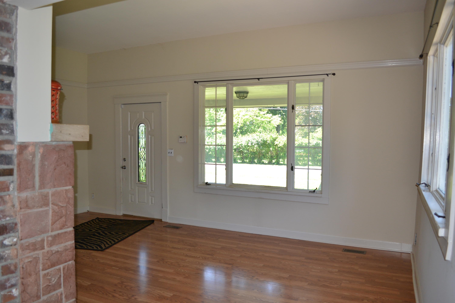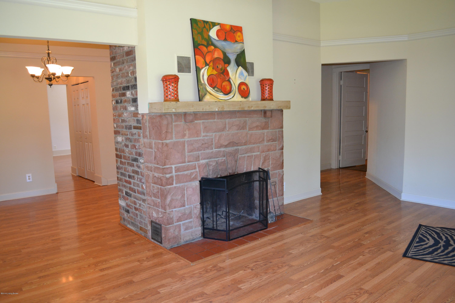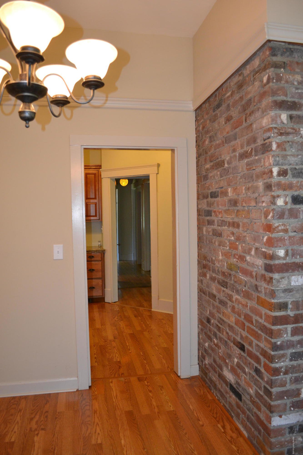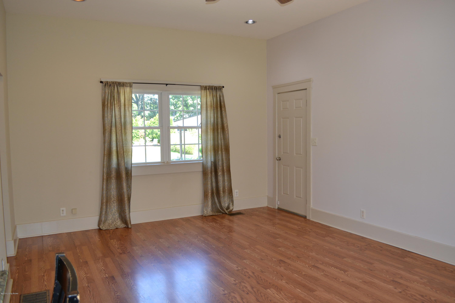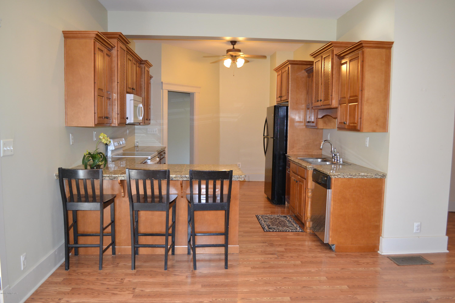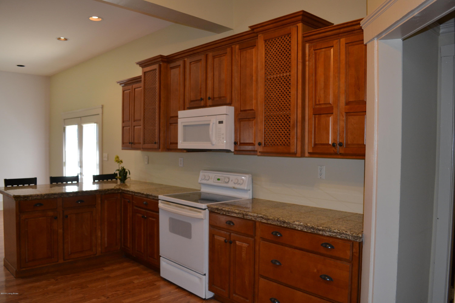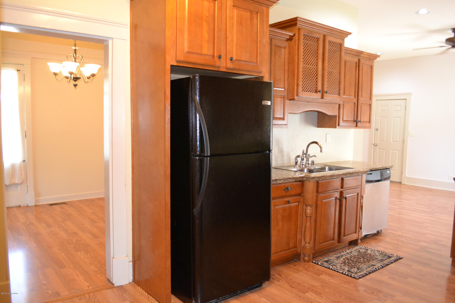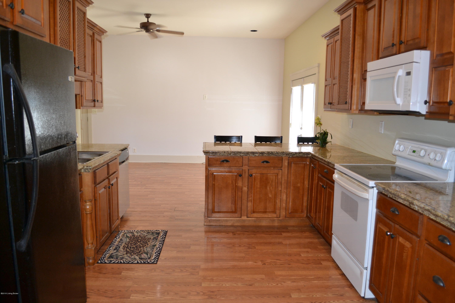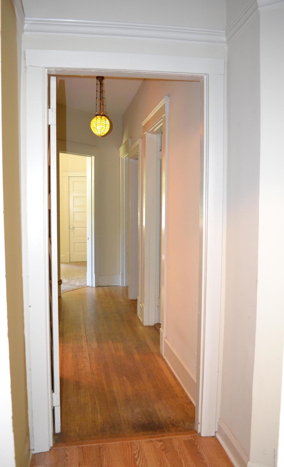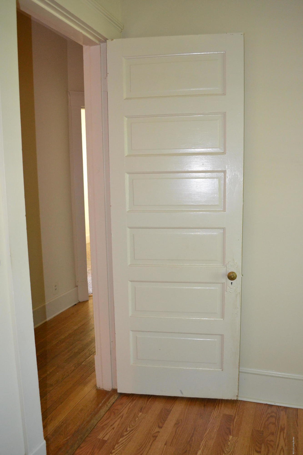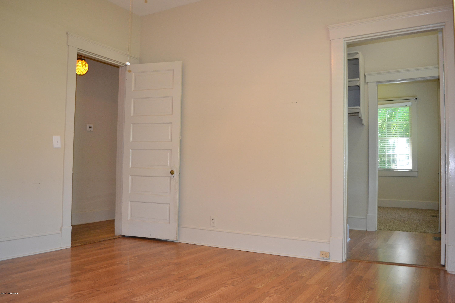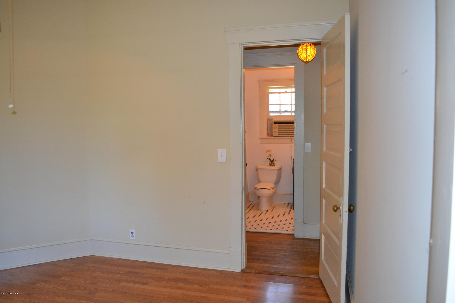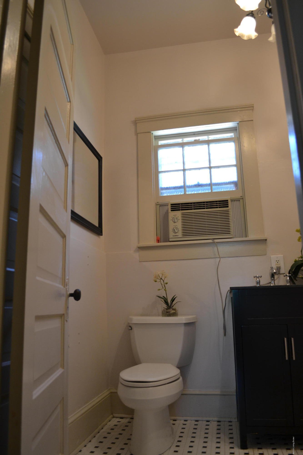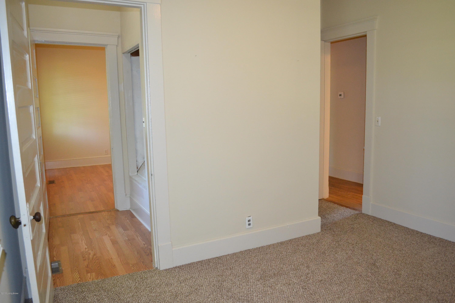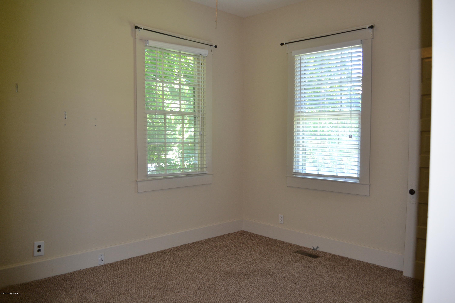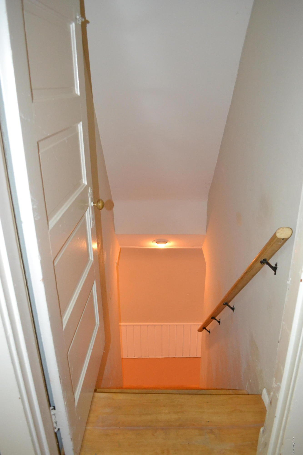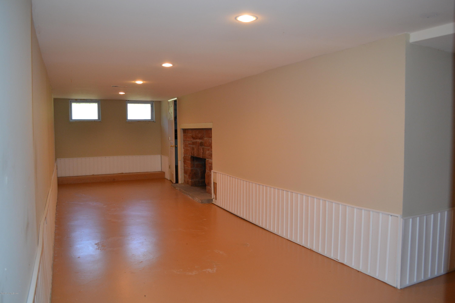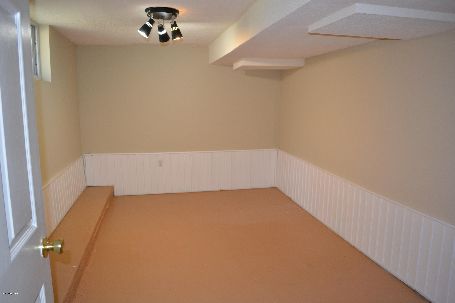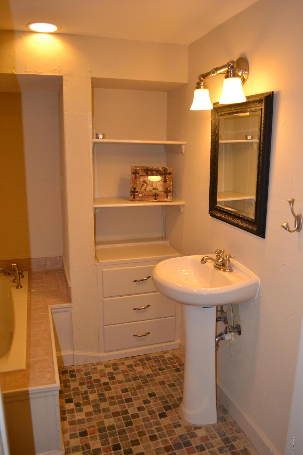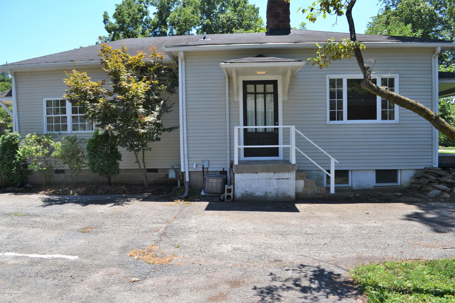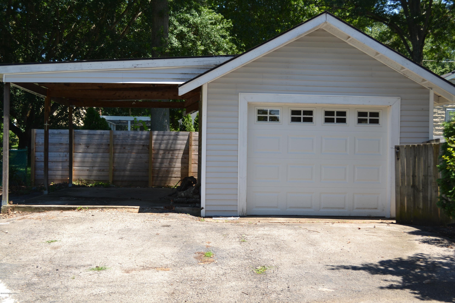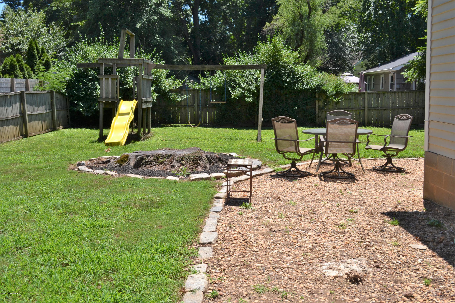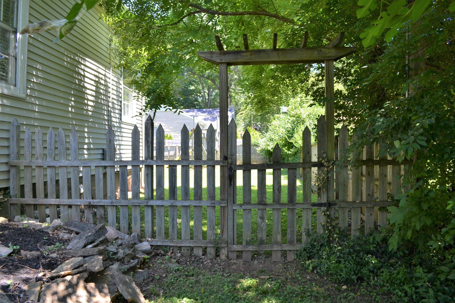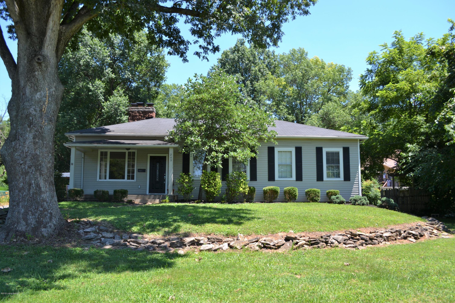209 Lyndon Ln, Louisville, KY 40222
- $?
- 3
- BD
- 2
- BA
- 2,537
- SqFt
- Sold Price
- $?
- List Price
- $205,000
- Closing Date
- Sep 19, 2018
- MLS#
- 1509694
- Status
- CLOSED
- Type
- Single Family Residential
- City
- Louisville
- Area
- 8 - Douglas Hills / Hurstbourne / Middletown / Anchorage
- County
- Jefferson
- Bedrooms
- 3
- Bathrooms
- 2
- Living Area
- 2,537
- Lot Size
- 13,939
- Year Built
- 1900
Property Description
This renovated, historic home maintains charm of the past while offering modern conveniences of today. From the covered front porch, you'll enter the living room and be welcomed by a huge stone fireplace. There is an adjacent dining room with brick accent wall. An office nook is located opposite a double closet. The updated kitchen has an abundance of cabinetry, granite-tiled counter space and bar seating. It opens to a huge family room that has wonderful natural lighting and a door leading to the rear, fenced yard. Three bedrooms are found on the first floor; two of them share a large closet. The updated first floor bathroom has tiled flooring and a closet. The main floor features an open-floor plan, 12-foot ceilings, six-panel doors and six-inch baseboards. The partially-finished basement with painted floors offers additional living, hobby and storage space. There you'll find another updated full bath with built-in shelving, tile flooring and whirlpool bath. Parking includes a one-car garage and a one-car carport in addition to large driveway. Kitchen appliances may remain. Sellers offer a one-year home warranty. Call today to schedule a showing of this lovely home!
Additional Information
- Acres
- 0.32
- Basement
- Partially Finished
- Exterior
- Porch
- Fencing
- Full, Wood
- First Floor Master
- Yes
- Foundation
- Crawl Space, Poured Concrete
- Living Area
- 2,537
- Lot Dimensions
- 100x140
- Parking
- 1 Car Carport, Detached
- Region
- 8 - Douglas Hills / Hurstbourne / Middletown / Anchorage
- Stories
- 1
- Utilities
- Electricity Connected, Fuel:Natural, Public Sewer, Public Water
Mortgage Calculator
Listing courtesy of Semonin REALTORS. Selling Office: .
