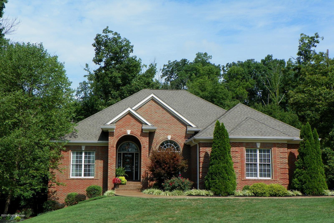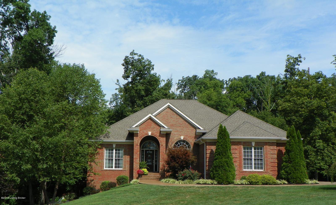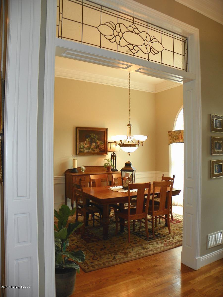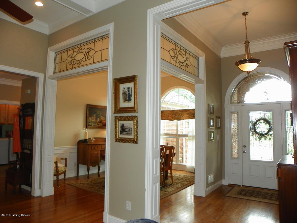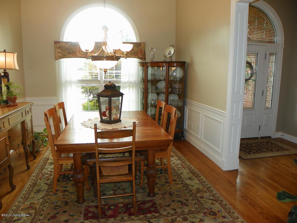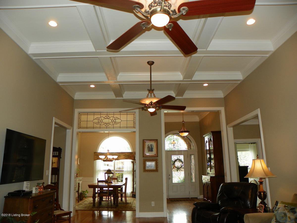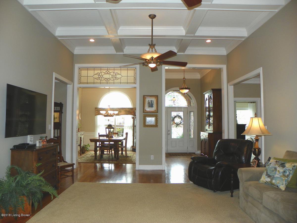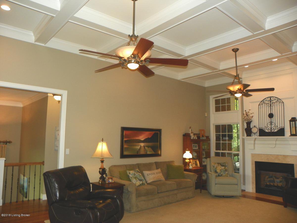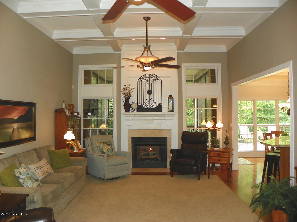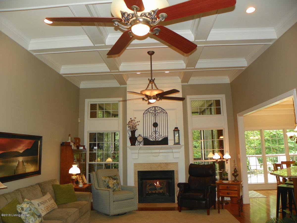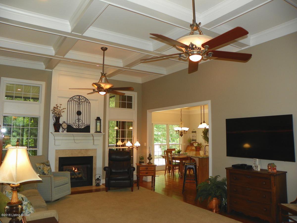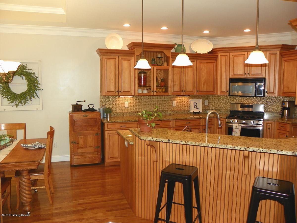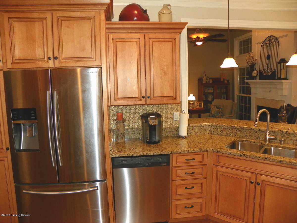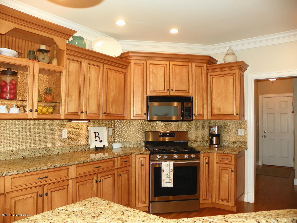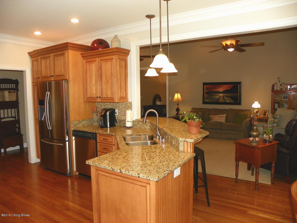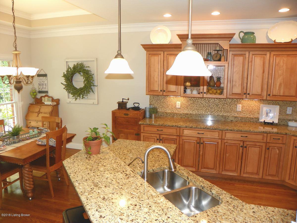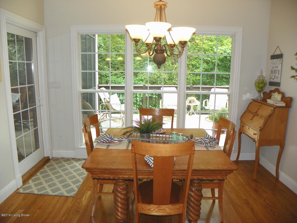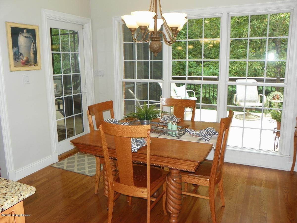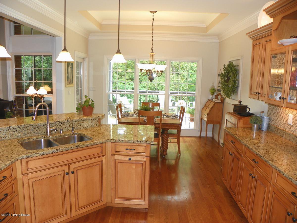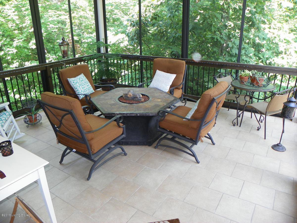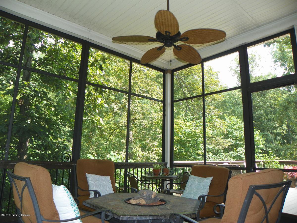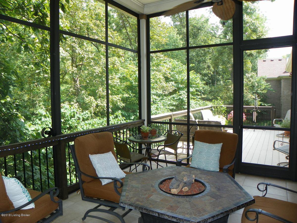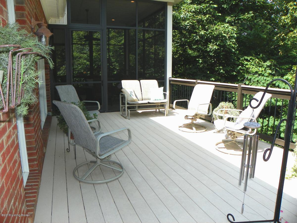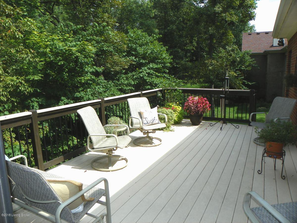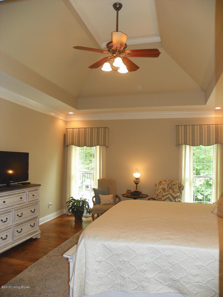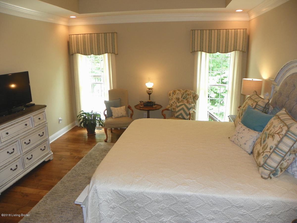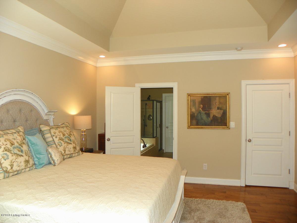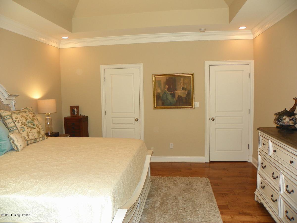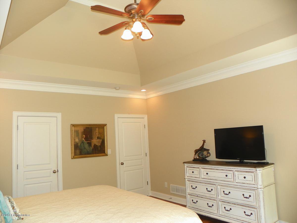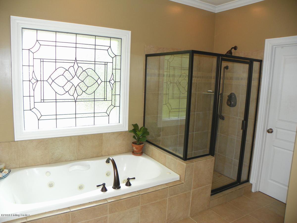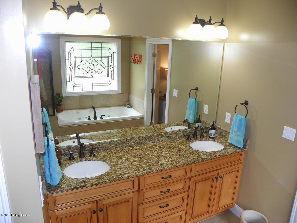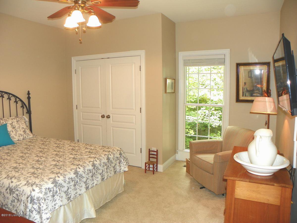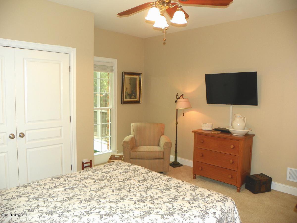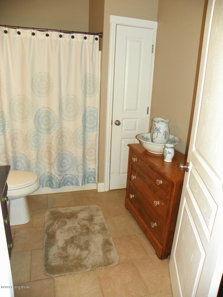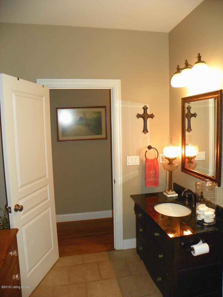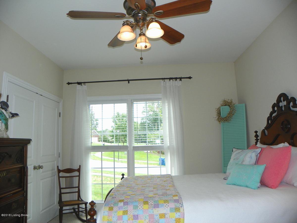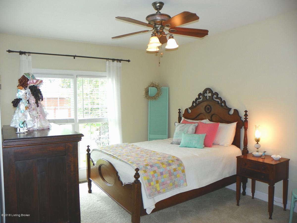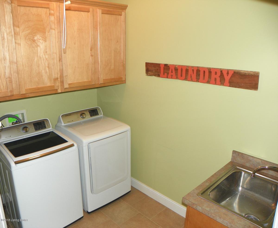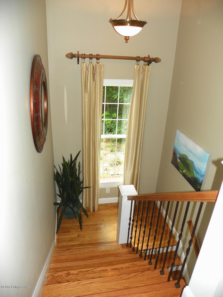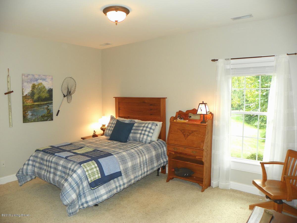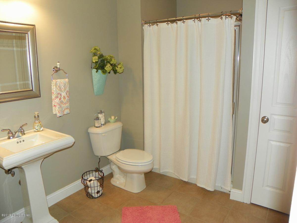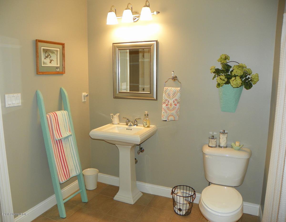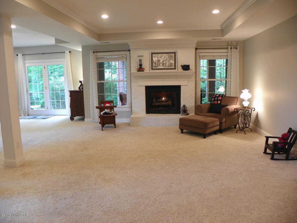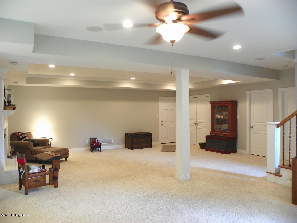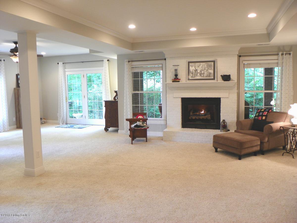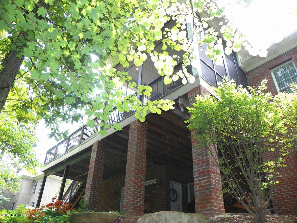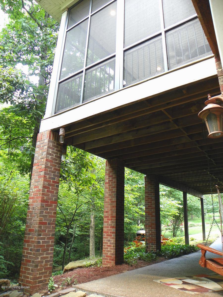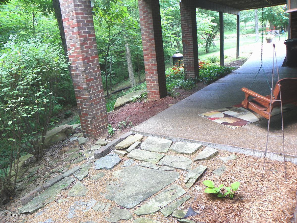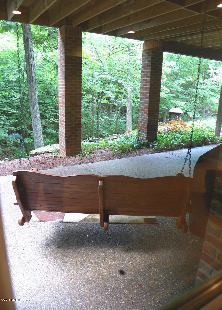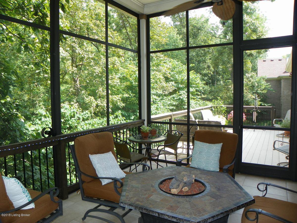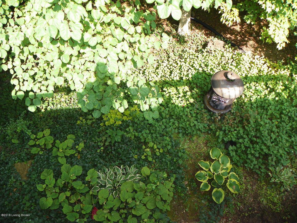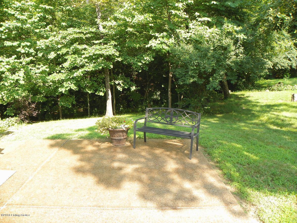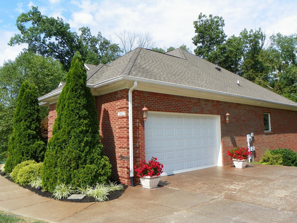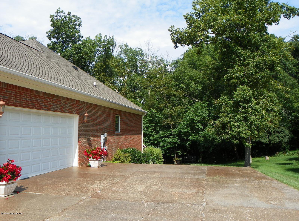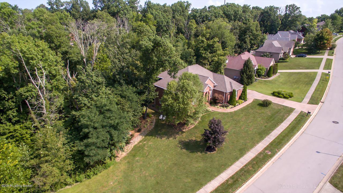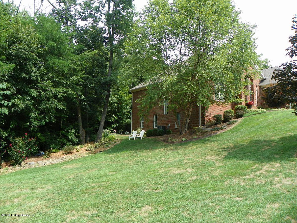2015 Prestwick Dr, La Grange, KY 40031
- $?
- 4
- BD
- 3
- BA
- 3,450
- SqFt
- Sold Price
- $?
- List Price
- $369,000
- Closing Date
- Sep 26, 2018
- MLS#
- 1512290
- Status
- CLOSED
- Type
- Single Family Residential
- City
- La Grange
- Area
- 21 - Oldham Co. S. of I-71
- County
- Oldham
- Bedrooms
- 4
- Bathrooms
- 3
- Living Area
- 3,450
- Lot Size
- 25,700
- Year Built
- 2005
Property Description
Have you always dreamed of owning your own brick, walk-out ranch nestled in the woods where you'll enjoy your peaceful, wooded views from several outdoor patios, screened-in porch, & a huge maintenance-free deck nestled in the woods? Would you love the peaceful tranquility of relaxing on one of many perch-like porches sipping your coffee while enjoying the melody of the birds & peaceful brook below? Instead of building a half million dollar home from scratch, wouldn't you be ecstatic to find this newer, custom-built, one owner, non-smoking, brick walk-out ranch w/ upgrades & extras including a huge finished lower level, 1st floor master & laundry, split & open floor plan design in the award-winning Oldham County School District for a fraction of the price & hassle of building a new home? Rarely do we ever see homes that compare in style and stature, loaded with amenities; extras & upgrades anywhere near this price! These rare homes are typically snatched up by astute buyers with inside information before they ever hit the market!!! Hopefully, you'll be the first to arrive where you will discover our original owners directed the builder to spare no expense when building this Exquisite home. Everyone loves the 12 foot coffered ceilings, formal dining rm. w/ wainscoting & three-paneled door jambs accented with crystal-like, leaded glass, transoms & twin Palladium windows accompanied by a leaded glass entryway & towering brick archway. The eat-in kitchen is truly amazing & offers peaceful wooded views from nearly a wall of windows showcasing the Towering screened-in porch w/ gas fire pit patio table & enormous maintenance-free deck which also offers a commanding view of the wooded yard & nearby stream. The open, eat- in kitchen which also looks out into the great room & cozy fireplace is accented with granite counters & raised granite breakfast bar, an abundance of gorgeous maple-glazed cabinetry, newer built-in stainless steel appliances, newer Moen faucet , recessed lighting, beautiful hardwood flooring & handsome trey ceiling. Nearly every feature of this home is above and beyond what you'll find anywhere near this incredibly priced home!!! The oversized master suite & generous sized additional bedrooms were designed for maximum comfort & astoundingly, three of the four bedrooms have amazing wooded views!!! There are too many extras & highlights to describe here & you'll appreciate them more in person anyway. The family room, bedroom & bath in the lower level walk-out add to your enjoyment & fun with plenty of windows, natural light, & a cozy, remote controlled, gas fireplace. From here you can access the three patio areas, one of which is covered where you can relax or entertain rain or shine while enjoying your private, wooded back yard & private wooded side lot. The huge bonus is that the remaining lower level is nearly all finished as well & is conveniently accessed by two doors and an overhead bay door so it's perfect for storing your boats, jet skis or camper should you not want to add the finishing touches that make for a nearly 4,500 square foot resort-style homestead.. We rarely have homes like this on the market for more than a day or two so please make your appointment immediately & we'll make you your own set of keys soon. You're going to want them right away!!!
Additional Information
- Acres
- 0.59
- Basement
- Walkout Part Fin
- Exterior
- See Remarks, Patio, Screened in Porch, Deck, Creek
- First Floor Master
- Yes
- Foundation
- Poured Concrete
- Hoa
- Yes
- Living Area
- 3,450
- Parking
- Attached, Entry Side, See Remarks
- Region
- 21 - Oldham Co. S. of I-71
- Stories
- 1
- Subdivision
- Prestwick Estates
- Utilities
- Electricity Connected, Fuel:Natural, Public Sewer, Public Water
Mortgage Calculator
Listing courtesy of Pioneer REALTORS, LLC. Selling Office: .
