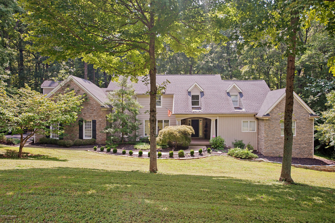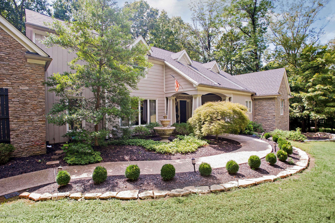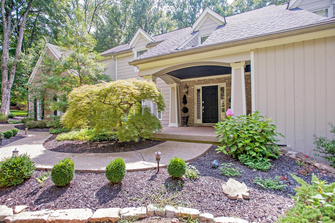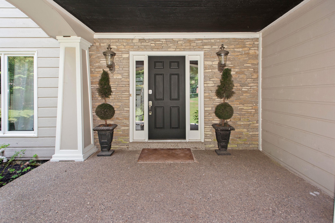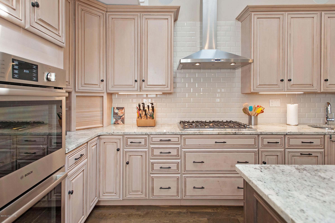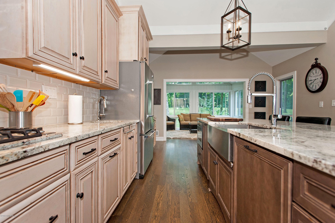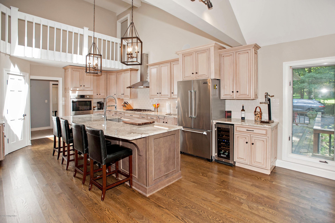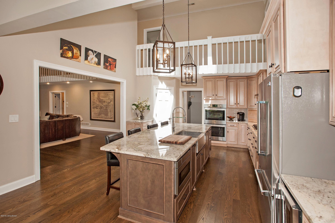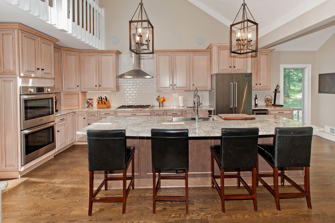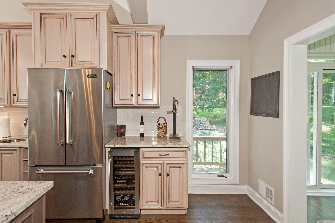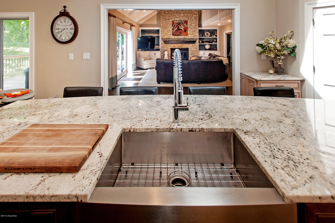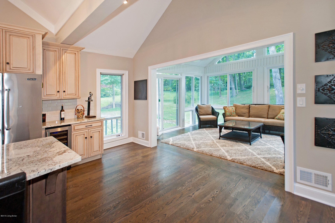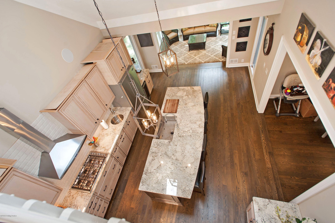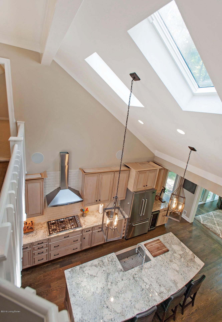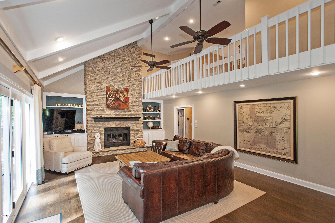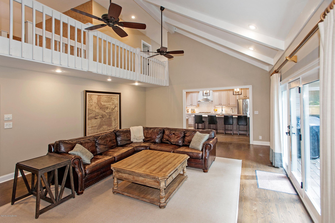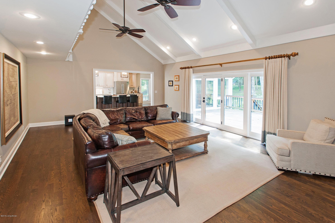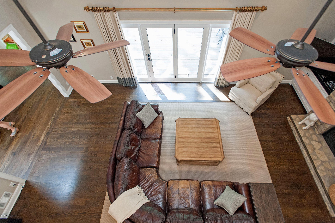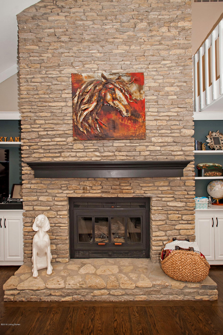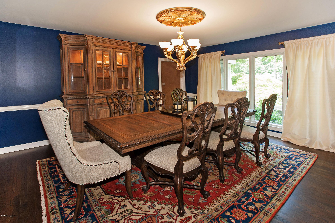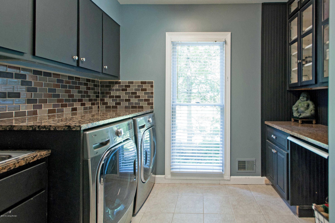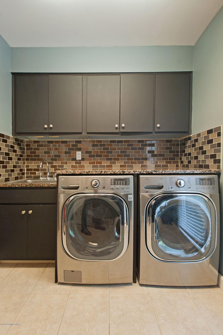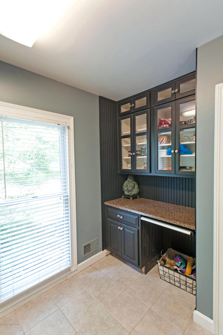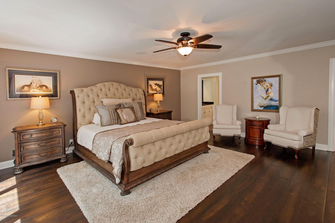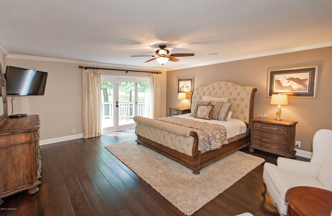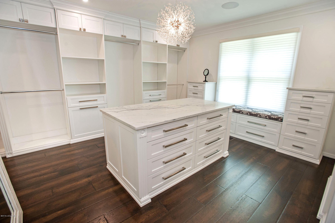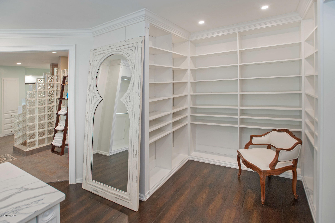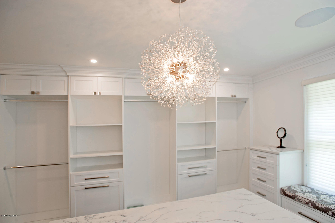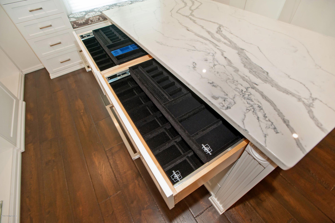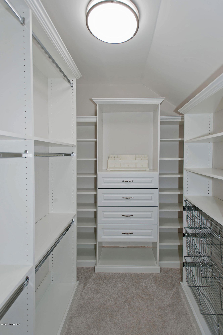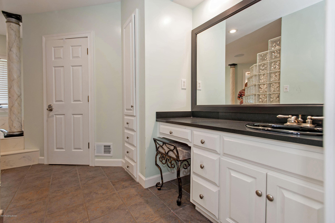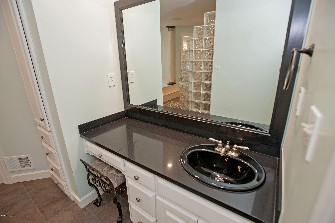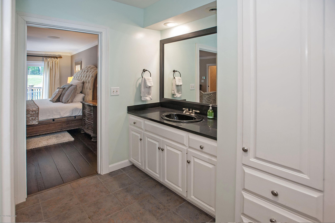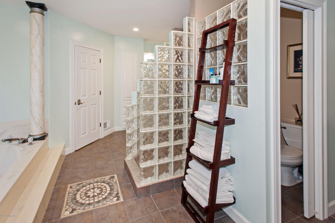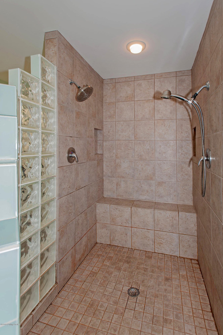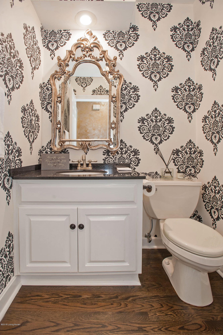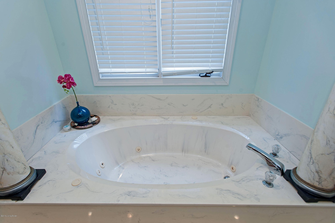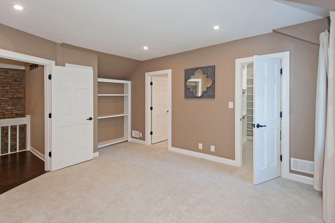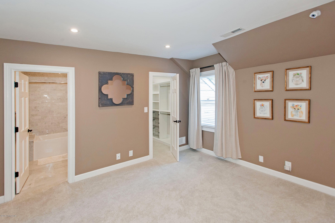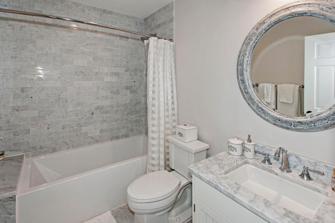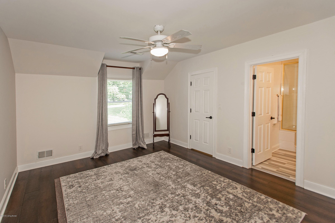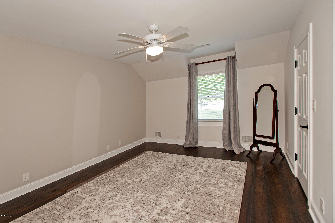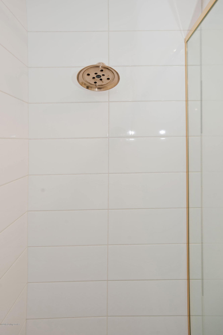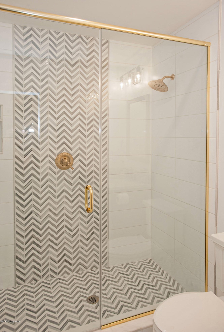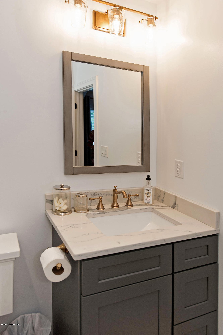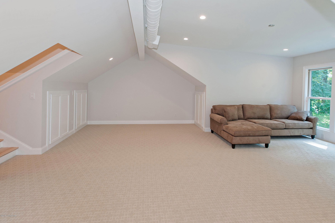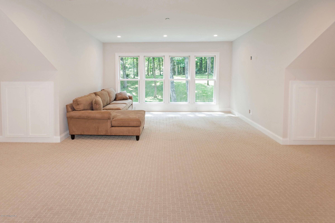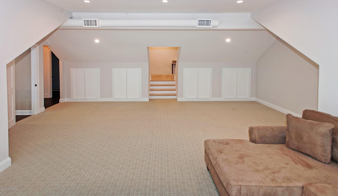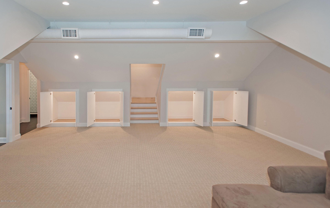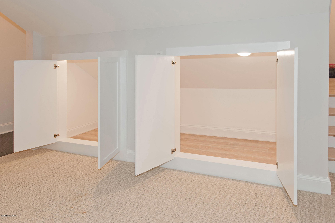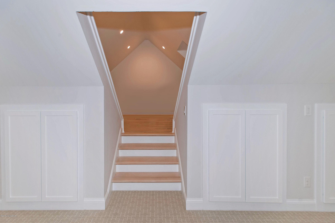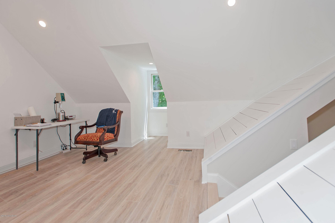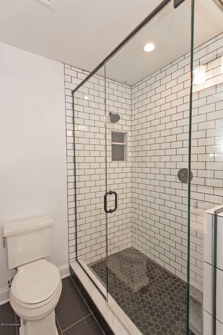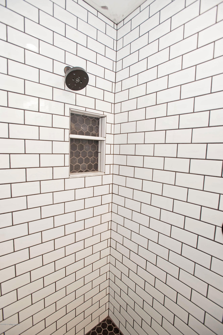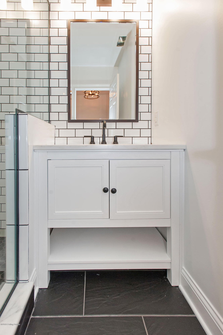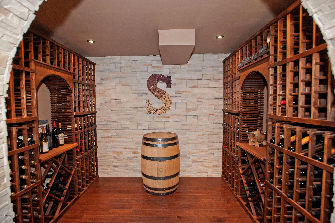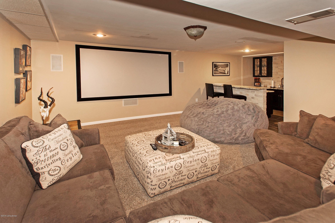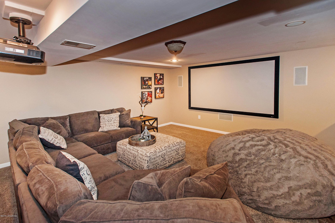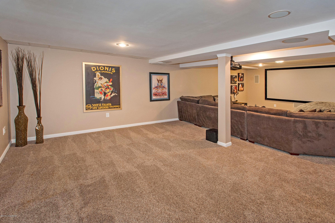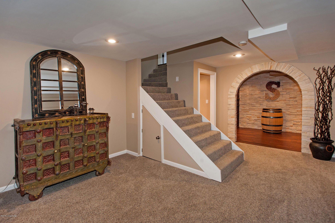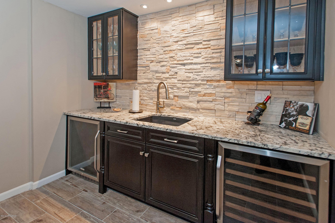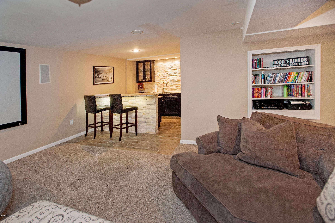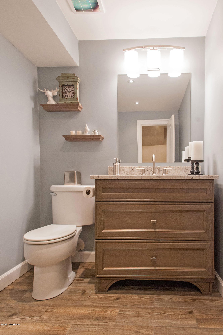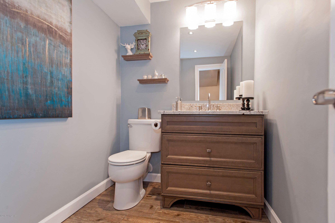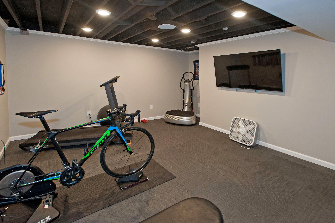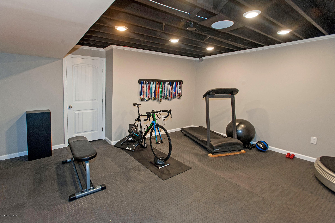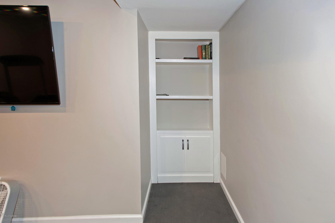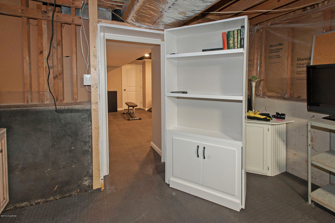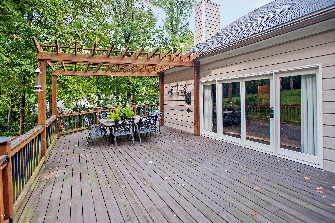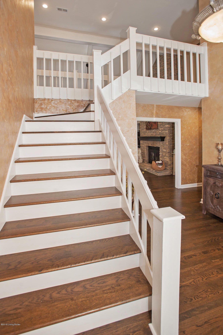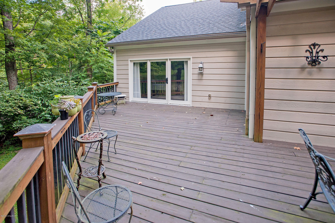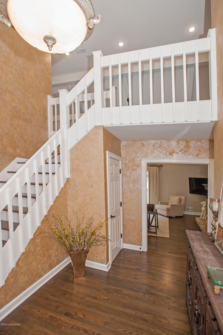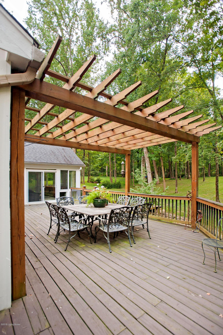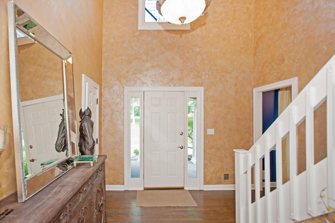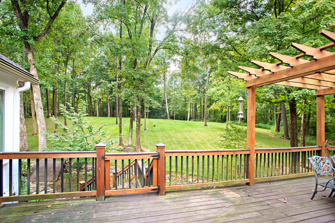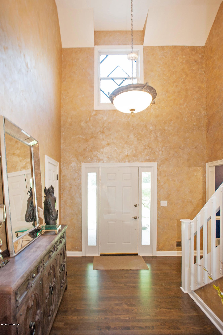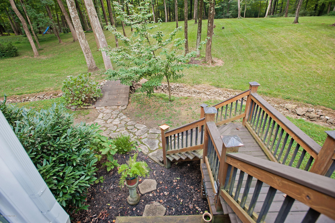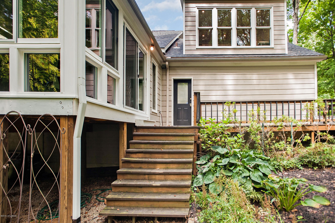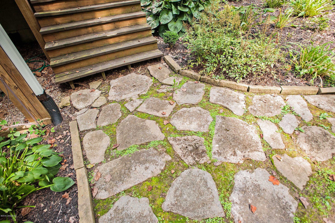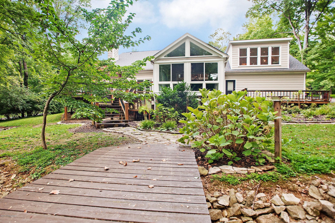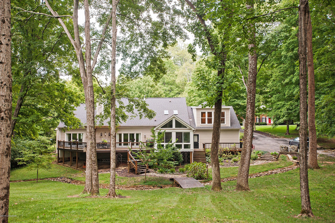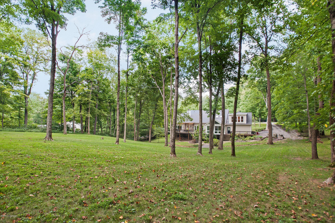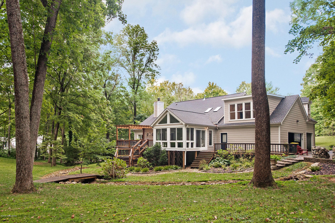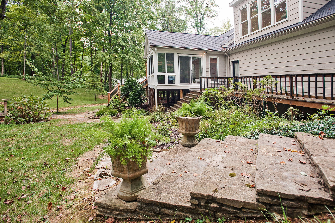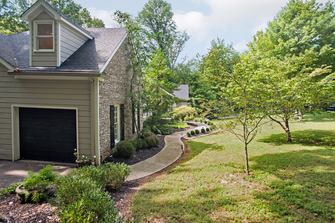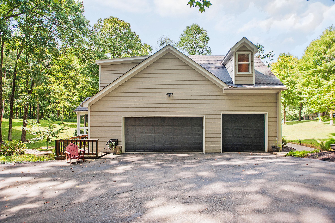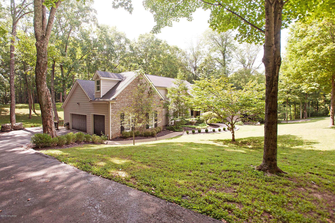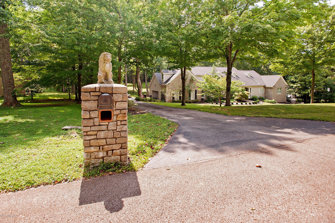7618 Woodridge Dr, Pewee Valley, KY 40056
- $?
- 4
- BD
- 6
- BA
- 5,545
- SqFt
- Sold Price
- $?
- List Price
- $685,000
- Closing Date
- Jan 07, 2019
- MLS#
- 1515136
- Status
- CLOSED
- Type
- Single Family Residential
- City
- Pewee Valley
- Area
- 21 - Oldham Co. S. of I-71
- County
- Oldham
- Bedrooms
- 4
- Bathrooms
- 6
- Living Area
- 5,545
- Lot Size
- 54,014
- Year Built
- 1986
Property Description
Gorgeous 4 bedroom, with 4 full and 2 half baths on a large, private 1.24 acre lot in Pewee Valley. The current owner has made extensive upgrades and additions, to include: a new kitchen island, new granite counter tops, all new stainless appliances. Gas service was brought in for the new stove, and a wine fridge was added. There are dual kitchen sinks; one in the island, as well as a prep sink on the back counter. New subway tile back splash and new lighting. All the hardwood floors have been refinished, and the entryway from the kitchen into the great room was widened. The screened-in porch was converted into a sun room, with glass slider doors and windows; for lovely views of the backyard. The master bedroom features new hardwood flooring with radiant heatin and a huge new walk-in master closet addition was added onto the home. It features a marble topped island with pull-out, lined jewelry drawers and extra storage. Built-in shoe cubbies and hanging rods are plentiful. You will also find a window with custom window treatment in the master closet, and a window seat with a custom-made cushion. A lovely chandelier is placed over the island. The master bathroom has dual, separate vanities, a tile and glass block shower, as well as a jetted tub, and second closet. Located off the foyer, you will find the large formal dining room. The first floor laundry room has also been updated, with a new tiled backsplash and granite counters, as well as a new clothes washer and dryer (all appliances throughout the home are negotiable). The great room features a stunning gas fireplace with stone hearth, built-in cabinetry and shelving. Throughout the home, you will find brand new fans and light fixtures. Built-in speakers can also be found throughout all rooms on the main level and in the basement. The second floor has 3 additional bedrooms, one of which was added by the current owner, over the garage. The catwalk was extended over the kitchen area, for access to the new bedroom suite. The new space is complete with an attached luxury full bathroom and an office. It also features lighted storage closets along one wall. All of the upstairs bathrooms have been updated, to include Carrera marble. There is an upgraded walk-in closet in one of the upstairs bedrooms, featuring a built-in closet system. All three of the upstairs bedrooms have their own attached full bathrooms. A second HVAC system was added for the upstairs, and is controlled by a Honeywell WiFi thermostat. Closed cell spray foam insulation has been added in the attic, master closet, 2nd floor bedroom, addition, and over the porch. When you head down to the basement, you will find another huge living space. Upgrades and additions in the basement include: a full home theater, with 5 speaker surround sound, Sony projection screen (all media room equipment is negotiable), a new full wet bar with all new cabinetry and 2 beverage refrigerators. A new half bathroom was added as well, which has soft close cabinetry and tile flooring. There is also a deluxe "wine room" with built in wine racks. A spacious workout room rounds out the basement. Other basement additions include: a "secret" storage room behind the shelving in the workout room, new dual 100 gallon water heaters, a brand new electric panel for the HVAC, all new wiring for the kitchen, and all new carpet and paint. There is also new lighting in the crawl space. Outdoor wiring was added for future landscape lighting, which can be completed by the new owner. Underground electric pet fencing was added around the entire property. Also negotiable is the "ARLO" indoor video monitoring system, which can be viewed from your computer. The upstairs nursery has one hard-wired camera installed. The other cameras are removable. Outside you will find a huge rear deck, running the entire length of the home, and a pergola. Wide, covered front porch and a 3 car attached side-entry garage complete this one-of-a kind luxury retreat. The garage ceiling was re-done, all new lighting was added, as well as a new Lift Master WiFi garage door. There are also new gutters with a "gutter guard" system. The front yard had a complete drainange system put in. Much of the roof was replaced during the additions and renovations. Please refer to the "Sellers Disclosures" and "List of Upgrades and Additions" located under the "documents" tab, for full details. Don't miss this amazing opportunity.
Additional Information
- Acres
- 1.24
- Basement
- Partially Finished
- Exterior
- See Remarks, Porch, Deck
- Fencing
- Electric
- First Floor Master
- Yes
- Hoa
- Yes
- Living Area
- 5,545
- Parking
- Attached, Entry Side
- Region
- 21 - Oldham Co. S. of I-71
- Stories
- 2
- Subdivision
- Woodridge
- Utilities
- Electricity Connected, Fuel:Natural, Septic System, Public Water
Mortgage Calculator
Listing courtesy of RE/MAX Properties East. Selling Office: .
