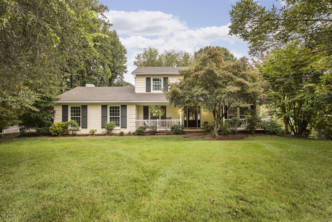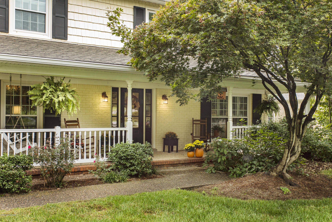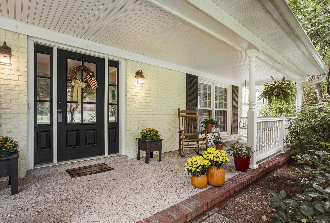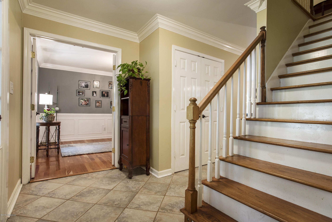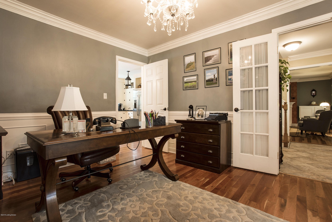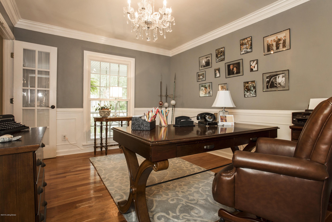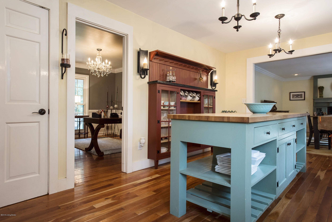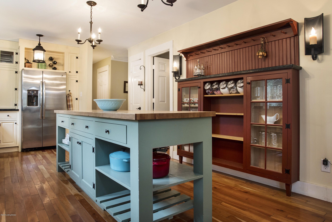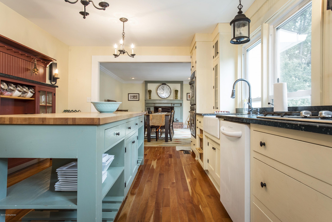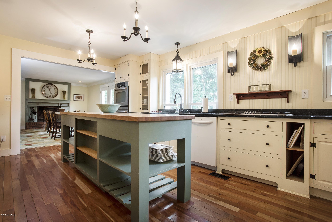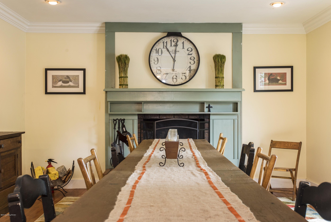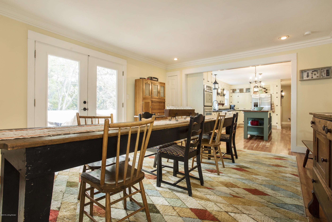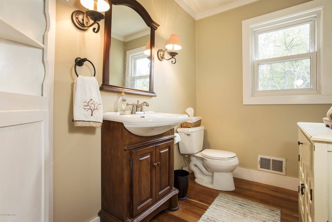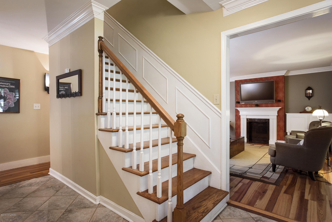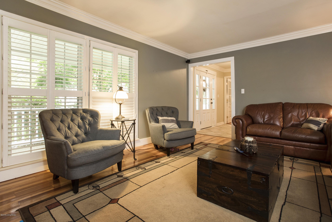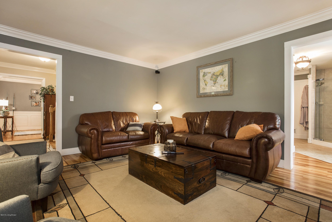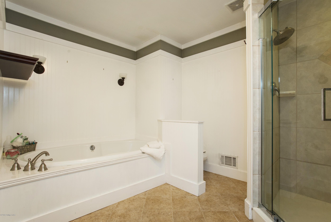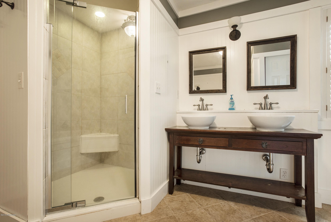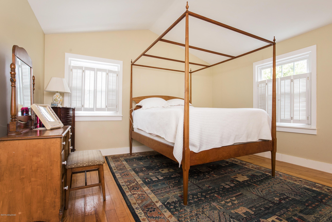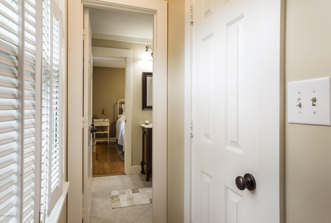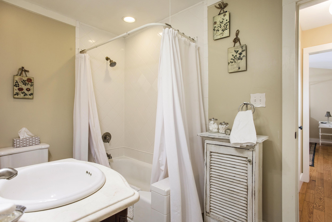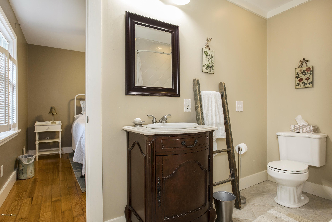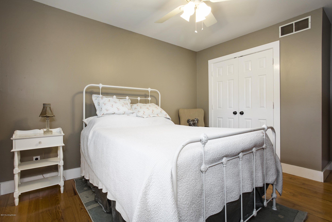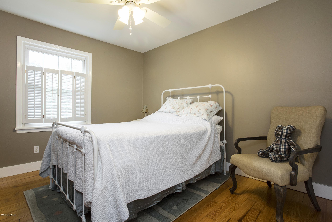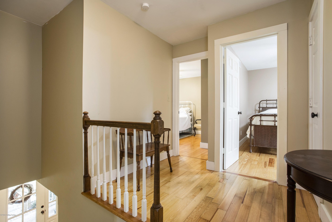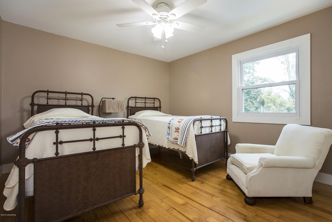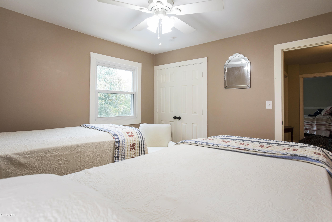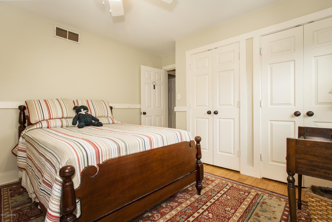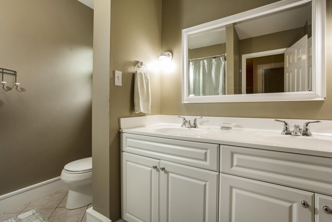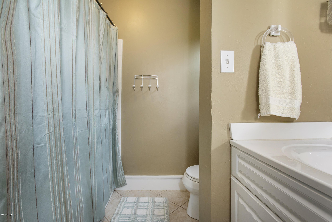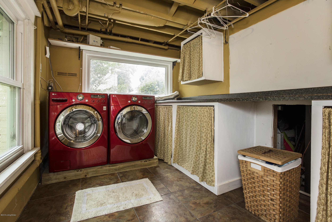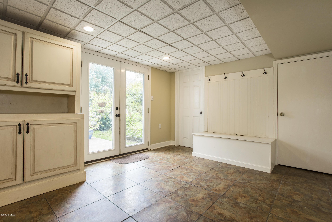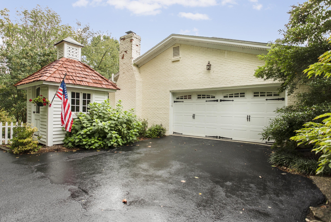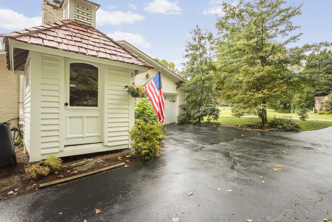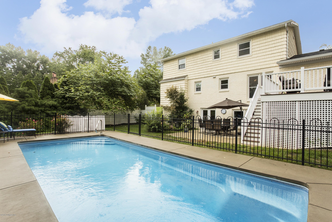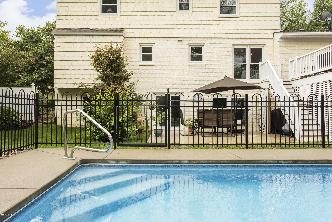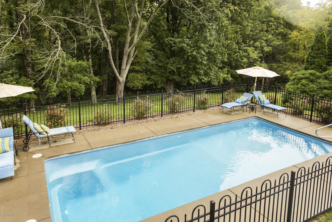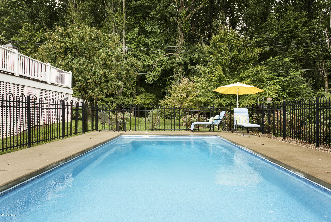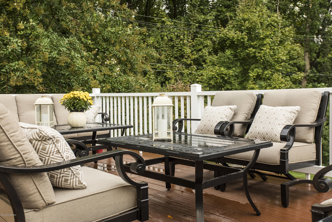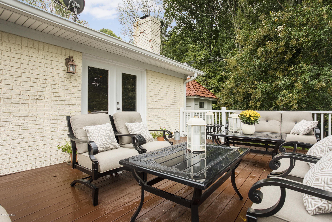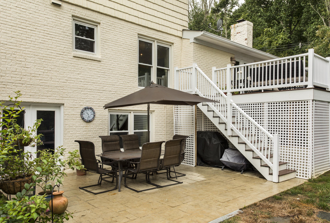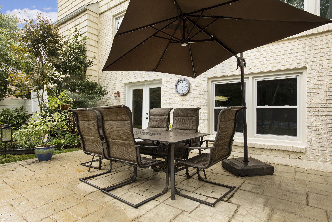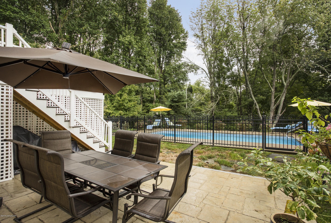3115 Cherry Tree Ln, Prospect, KY 40059
- $?
- 5
- BD
- 4
- BA
- 2,698
- SqFt
- Sold Price
- $?
- List Price
- $390,000
- Closing Date
- Nov 30, 2018
- MLS#
- 1515202
- Status
- CLOSED
- Type
- Single Family Residential
- City
- Prospect
- Area
- 20 - Oldham Co. N. of I-71
- County
- Oldham
- Bedrooms
- 5
- Bathrooms
- 4
- Living Area
- 2,698
- Lot Size
- 28,749
- Year Built
- 1975
Property Description
Welcome to your new home at 3115 Cherry Tree Lane! This beautiful home has a farmhouse feel and is perfect for any growing family with a large front yard, back deck, and a pool for summertime fun with family and friends. When you arrive home, you will have a spacious front porch to relax in the evening or have your morning coffee before you start your day. As you enter your new home, the foyer has tile flooring, and to the left, you have a formal dining room that can also be used as a home office. There is cherry hardwood flooring, crown molding, french doors for privacy, wainscoting, a chandelier, and neutral colors. You enter your large kitchen from the dining room where you will find a large prep island for all the meals you can enjoy preparing with your family. There is also beautiful cabinets with soapstone counters, plenty of natural light, cherry hardwood flooring, farm sink, built-in cabinet for additional storage, and a pantry. You will have ample space to cook and entertain for years to come. Open from the kitchen you enter your family room with a wood burning fireplace, cherry hardwood flooring, french doors leading to the outdoors, and plenty of space for your family. There is also a half bath for your guests as well. From the foyer, there is a first-floor master bedroom with a full bathroom that is currently being used as a formal living room. There is cherry hardwood flooring, large windows with plantation shutters, crown molding, and neutral colors. The master bathroom has a walk-in tile shower, deep soaker tub, double vanity, walk-in closet, and neutral colors. You will have plenty of space to pamper yourself and feel like you're at the spa. On the 2nd floor, there are four bedrooms, including a jack-in-jill bathroom and another full bathroom with double vanity. Each bedroom has hardwood flooring, ample natural light, and neutral colors. You will have plenty of space for family and friends at your new home. In the partially finished walk-out basement, you have a family room, laundry room, cabinets for storage, and access to the patio. Once outside, you will love the additional living space. With a gorgeous fiberglass pool to enjoy all summer long, a patio and Trex deck, you will be surrounded by privacy with the mature trees in your backyard. There is a fence surrounding the pool for privacy and safety. The Trex deck was built in 2017, and the patio is also new with a drainage system recently installed as well. There is also an electric fence in the front and backyard for any pets you may have. This beautiful home is Geothermal and has a two car garage and a garden house that can be used as additional storage for gardening tools. Enjoy easy access to Hwy 42, I-71, minutes to shopping, entertainment, area parks, restaurants, and award-winning Oldham County Schools. Call today for your private showing!!
Additional Information
- Acres
- 0.66
- Basement
- Walkout Unfinished
- Exterior
- Patio, Pool - In Ground, Deck
- Fencing
- Full
- First Floor Master
- Yes
- Foundation
- Poured Concrete
- Living Area
- 2,698
- Parking
- Attached, Entry Side
- Region
- 20 - Oldham Co. N. of I-71
- Stories
- 2
- Subdivision
- City Of River Bluff
- Utilities
- Electricity Connected, Fuel:Natural, Public Sewer, Public Water
Mortgage Calculator
Listing courtesy of Coldwell Banker McMahan. Selling Office: .
