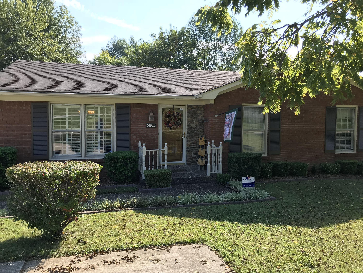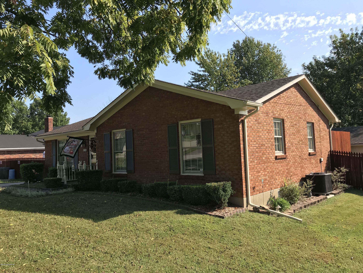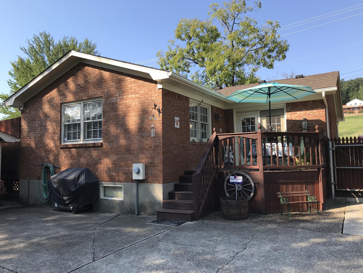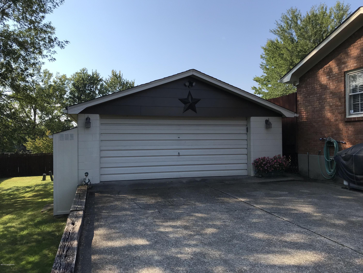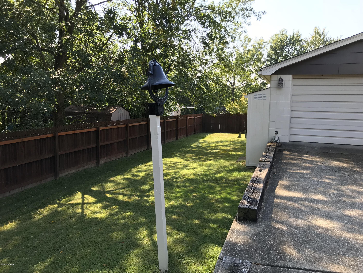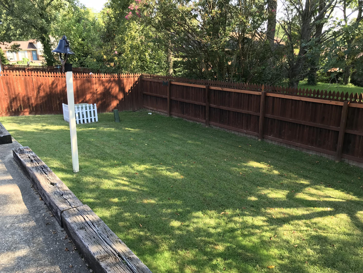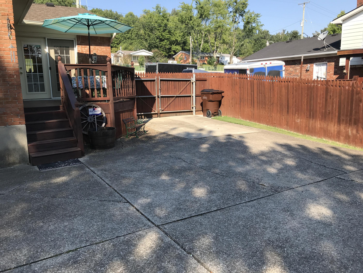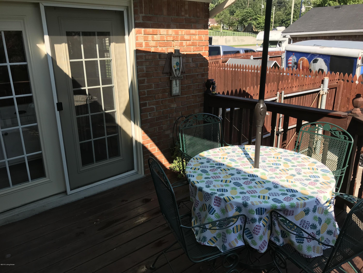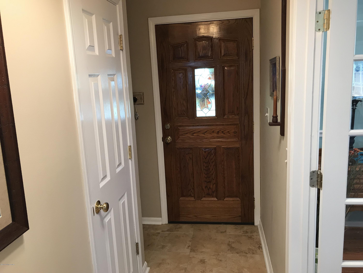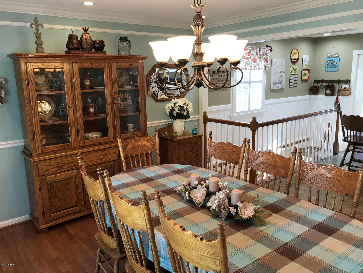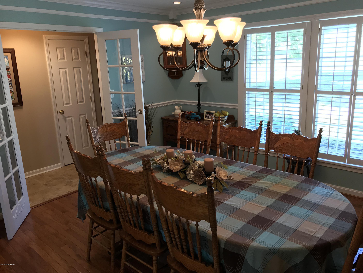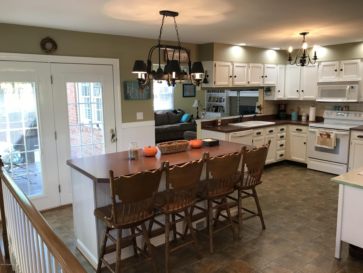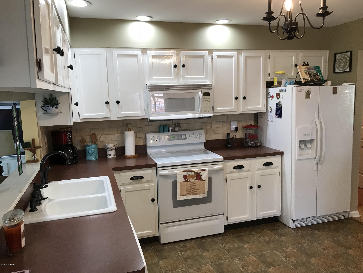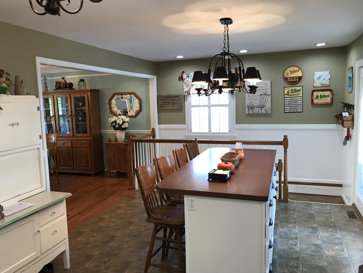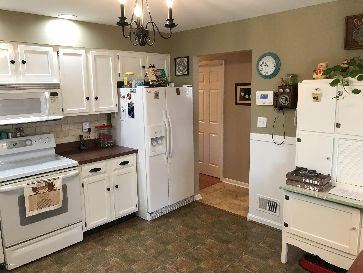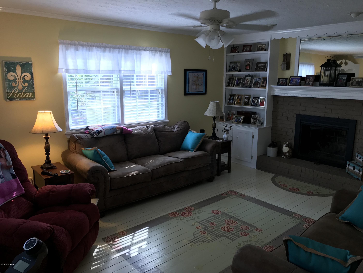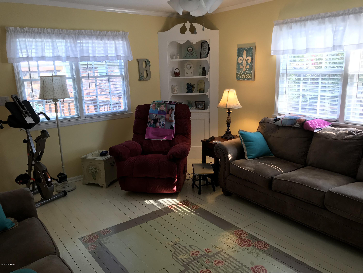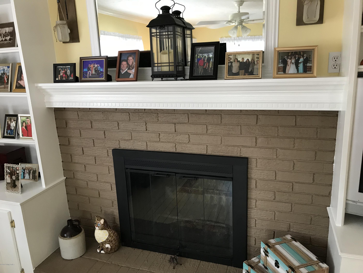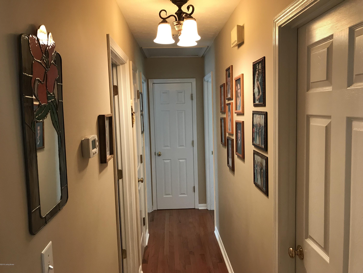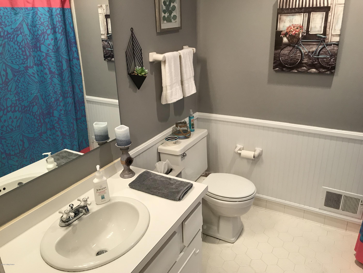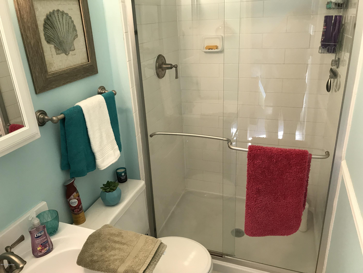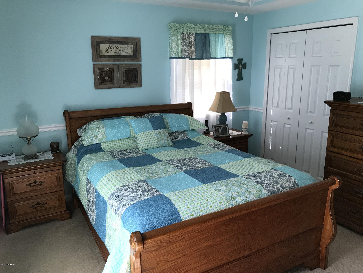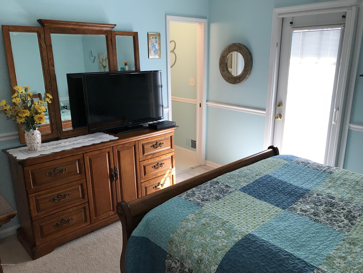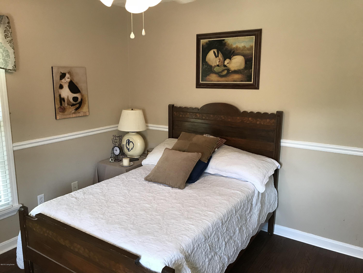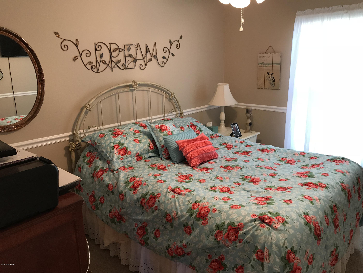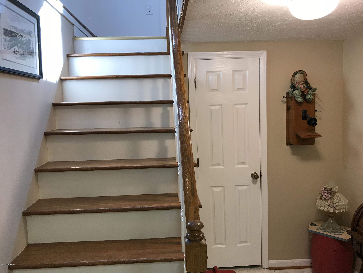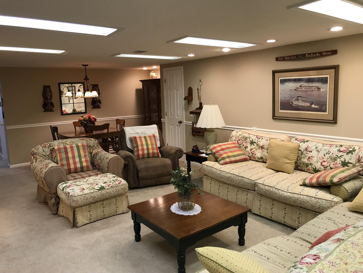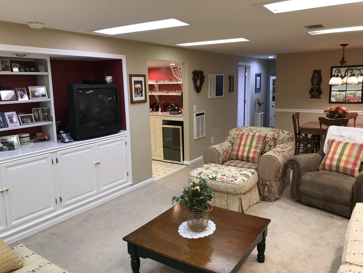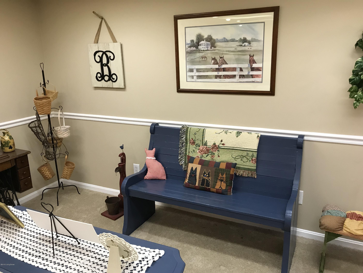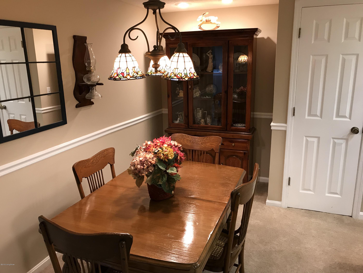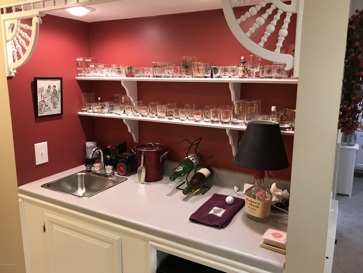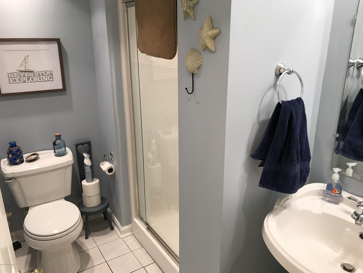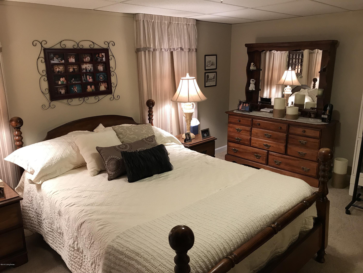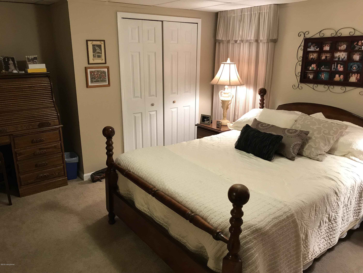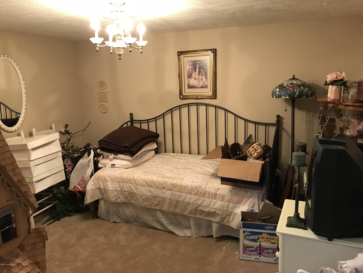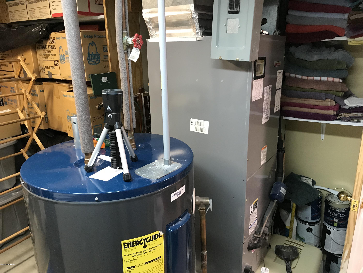5803 New Cut Rd, Louisville, KY 40214
- $?
- 3
- BD
- 3
- BA
- 2,748
- SqFt
- Sold Price
- $?
- List Price
- $189,900
- Closing Date
- Nov 13, 2018
- MLS#
- 1515210
- Status
- CLOSED
- Type
- Single Family Residential
- City
- Louisville
- Area
- 5 - Aubrundale / Fairdale / Iroquis Park
- County
- Jefferson
- Bedrooms
- 3
- Bathrooms
- 3
- Living Area
- 2,748
- Year Built
- 1977
Property Description
WOW! GLITTERING WITH BEAUTY! OPEN FLOOR PLAN! This CAPTIVATING UPDATED 5 Bedroom, 3 Bath, CHARMING 1,474 sq. ft. brick Ranch with first floor Family Room, fireplace, professionally finished basement and 2 car detached garage, will put a SPARKLE in your eye! Just one look and you'll fall in love as you enter and see the beauty and Pride of Ownership that abounds. Take note of the recent updates which includes NEWER - 6 panel interior doors & custom trim work, exterior doors with built-in blinds & new carpet, hardwood & ceramic tile floors, ceramic tile entry foyer, white oak cabinetry, beautiful white appliances, updated lighting fixtures and ceiling fans, added insulation in attic and walls, fresh paint, and SO MUCH MORE! As you approach, the excitement grows. Enter into the welcoming foyer and heart warming Living/Dining Room complimented with gorgeous real hardwood floors. The DELICIOUS OPEN Eat-in kitchen is the heart of this home and adorned with Attractive Oak cabinetry professionally painted white with a ceramic tile back splash, island bar, built-in microwave & dishwasher, smooth top range, and side by side refrigerator which all remain. Just off the Kitchen is a nice deck, ready for weekend cookouts or just a relaxing evening. The 1rst floor Family Room is complimented with a fireplace and full of PERSONALITY! The hardwood floored hallway leads to 3 large size bedrooms with spacious closets on the first floor. The Master Bedroom has a tray ceiling, private full bath with new walk-in glass shower and private deck with hot tub! (The hot tub works but does need some minor repair, left "as is" for your enjoyment or seller will take.) The main bath is OH SO PRETTY and has been nicely updated with ceramic tile flooring. The attractive oak open stair case in the kitchen leads you to the lower level. You'll be DAZZLED by the huge Recreation Area/Family Room professionally finished in the which boasts of custom built-in bookcases and entertainment center, complete with wet bar and glass beverage drink/wine cooler! It also has a professionally finished full bath with ceramic tile the is sure to seal the deal, and say "This is the one!" You'll love entertaining family and friends! There is plenty of room for the big screen T.V., and you'll be able to watch all the big games in style! There are 2 large finished rooms with closets currently used as Bedrooms, one with a walk-in closet. Still need more room, there is another big walk-in closet that will spoil the clothes and shoe shopper in the household or great hobby/craft room! The laundry room is in the basement and offers more storage. The 70 x 124 lot is .22 of an acre with a lovely wood privacy fenced backyard and has lots of extra parking and sure to please! The roof is only 4 yrs. old and adds to the IMPRESSIVE CURB APPEAL! HVAC (Heat & C/A) is only 4 / 5 yrs. old (low utility bills) and YES, there is also a 1 yr. HSA Home Warranty! Beautifully landscaped and a wide concrete driveway with a turn around for easy access to street. Located in a desirable Auburndale Gardens in 40214! Priced Right and so Affordable for all these amenities at $189,900.00! Call me for details today! Simply will not last and worth every penny! Don't miss it...Going, Going...GONE! Better Hurry!
Additional Information
- Basement
- Finished
- Exterior
- Deck, Hot Tub
- Fencing
- Privacy, Wood
- First Floor Master
- Yes
- Foundation
- Poured Concrete
- Living Area
- 2,748
- Parking
- Detached
- Region
- 5 - Aubrundale / Fairdale / Iroquis Park
- Stories
- 1
- Subdivision
- Auburndale Garden
- Utilities
- Electricity Connected, Public Sewer, Public Water
Mortgage Calculator
Listing courtesy of Coldwell Banker McMahan. Selling Office: .
