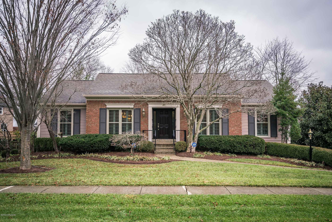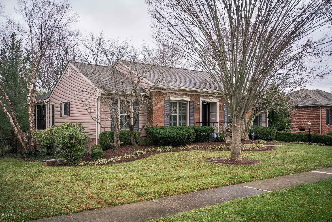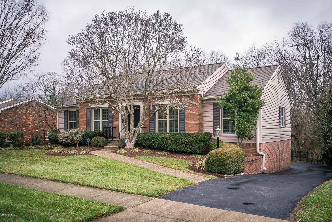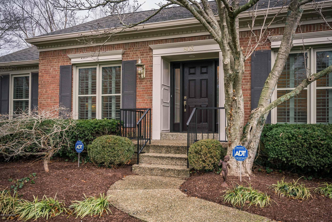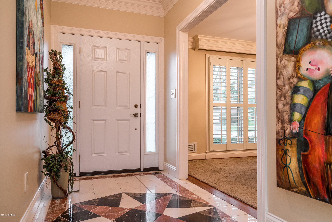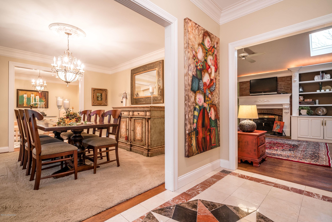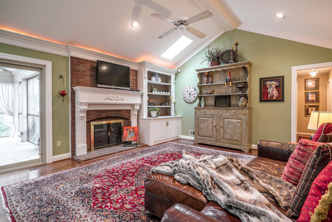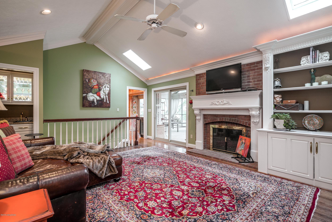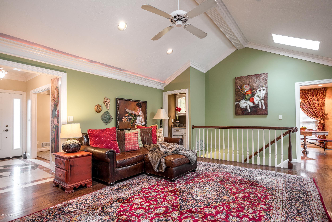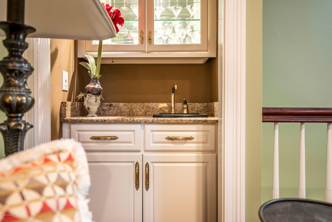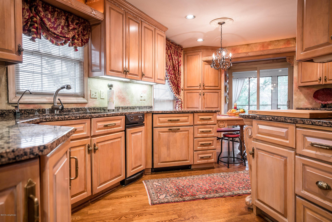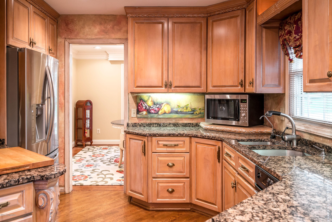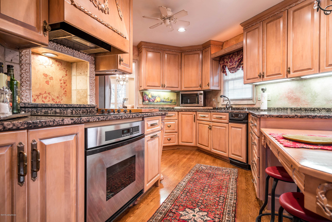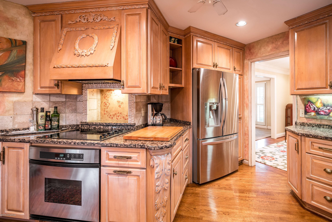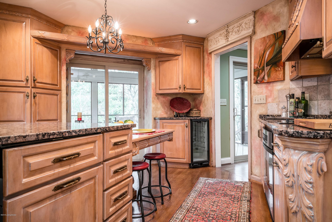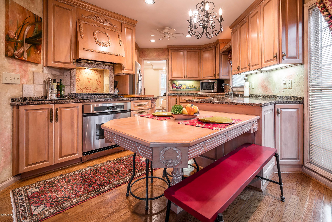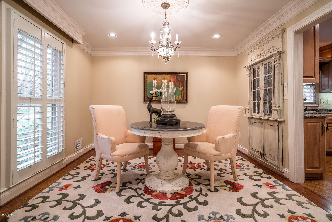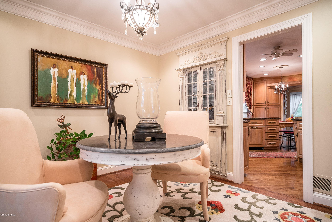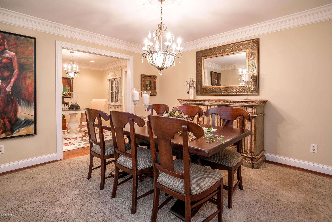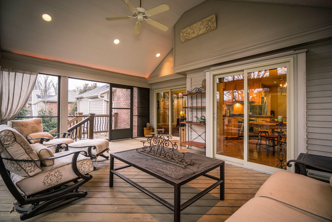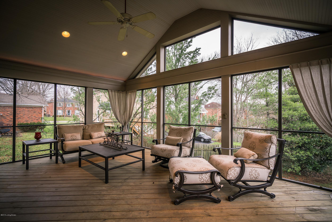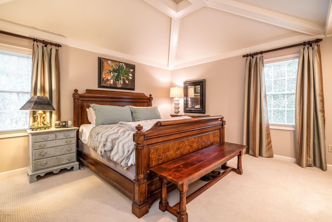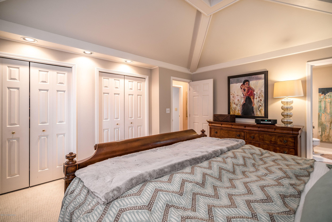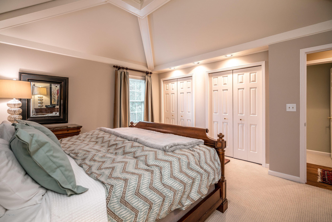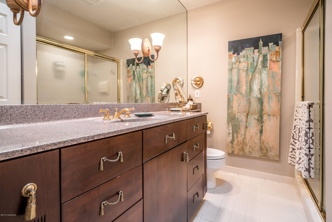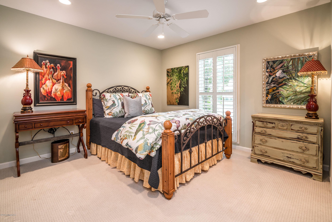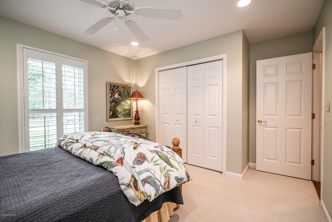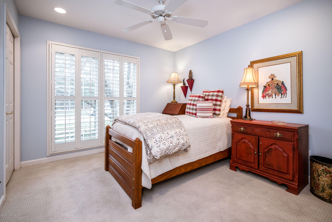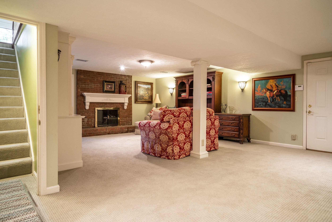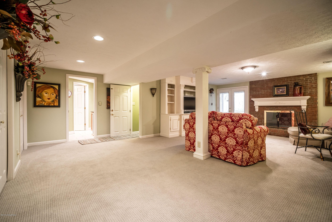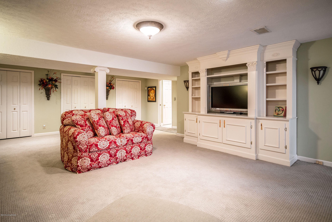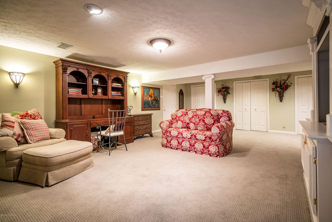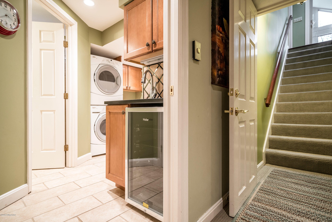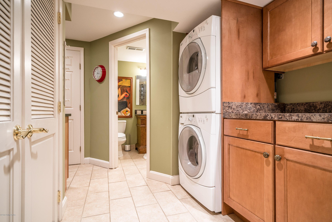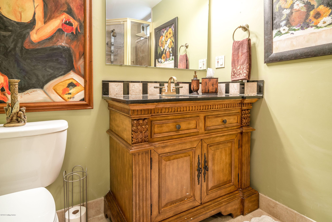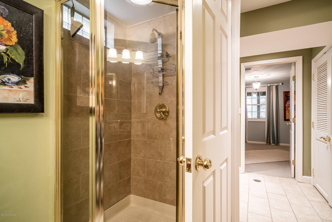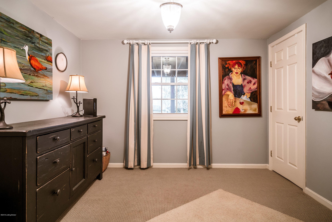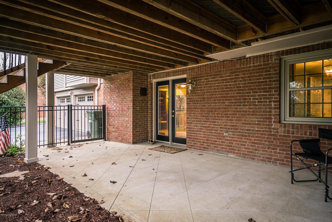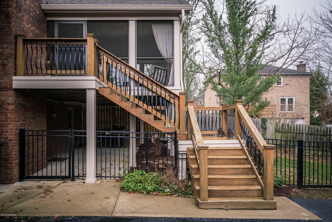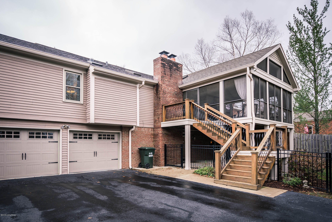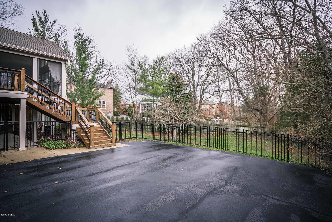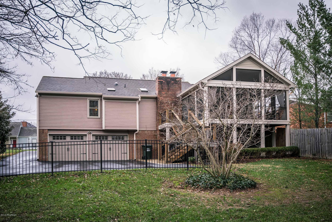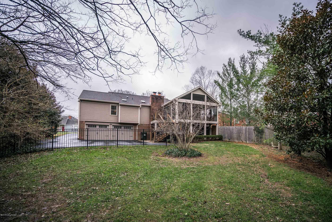803 Thorpe Dr, Louisville, KY 40243
- $?
- 4
- BD
- 3
- BA
- 2,680
- SqFt
- Sold Price
- $?
- List Price
- $315,000
- Closing Date
- Jan 15, 2019
- MLS#
- 1520593
- Status
- CLOSED
- Type
- Single Family Residential
- City
- Louisville
- Area
- 8 - Douglas Hills / Hurstbourne / Middletown / Anchorage
- County
- Jefferson
- Bedrooms
- 4
- Bathrooms
- 3
- Living Area
- 2,680
- Lot Size
- 10,890
- Year Built
- 1981
Property Description
~ NEW PRICE ~Welcome to 803 Thorpe Drive in the convenient location of Douglass Hills. This 4 bedroom, 3 bath, walk-out ranch is definitely one to put on your list. Upon entering the home, you are welcome to a custom designed Italian marble floor. The hardwoods in the dining and breakfast room are also designed with a decorative perimeter, both matching chandeliers, plantation shutters, crown molding, and window cornices. The kitchen provides an ample amount of organized storage, including pots/pan drawer, baking slides, and broom closet. Stainless steel appliances complete with wine refrigerator, trash compactor, and Grohe pull out faucet. Ornate detailed maple cabinets with granite counter tops and breakfast bar is complete with access to the screened in porch. The screened in porch is over 300 SF with vaulted ceiling and easy access to the rear yard. Entertain or enjoy your morning coffee from this quiet and secluded space. The first floor family room has built in bookshelves with storage, fireplace, and wet bar. There are 2 full baths on the first floor. One in the hallway has a jetted tub with a custom vanity and granite counter top. The other is the master with linen closet, walk-in shower, and granite counter tops. Master bedroom is king-size compatible with double closets, and the other bedrooms, at the front of the house, include plantation shutters, carpet, and large closets. The finished walk-out basement is designed as an en suite complete with den, bedroom, and bath with walk-in shower. The laundry room has cabinets and a folding station, which wouldn't be complete without....another wine refrigerator. You can access the 2 car garage from the basement den, which has lots of extra room for storage. Exterior has irrigation system, fully fenced in back yard and a huge parking pad for extra parking or family fun. This home is in excellent condition and will not last. Schedule your private showing today.
Additional Information
- Acres
- 0.25
- Basement
- Walkout Part Fin
- Exterior
- Screened in Porch
- Fencing
- Full, Wood
- First Floor Master
- Yes
- Foundation
- Poured Concrete
- Living Area
- 2,680
- Parking
- Lower Level
- Region
- 8 - Douglas Hills / Hurstbourne / Middletown / Anchorage
- Stories
- 1
- Subdivision
- Douglass Hills
- Utilities
- Public Sewer, Public Water
Mortgage Calculator
Listing courtesy of Gardner & Brunstetter Properties. Selling Office: .
