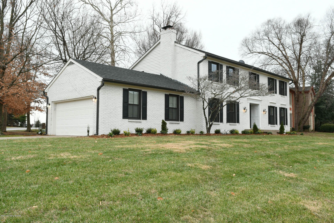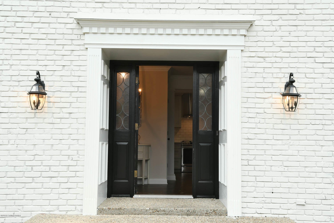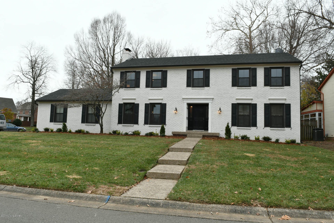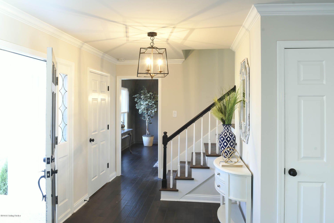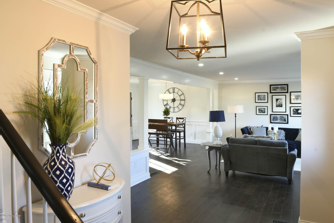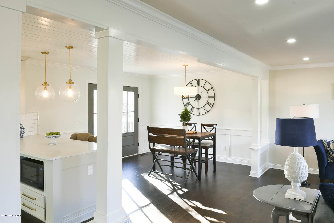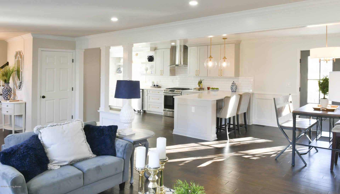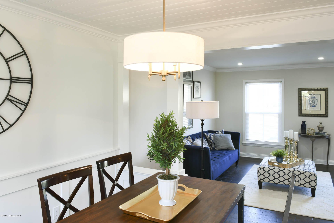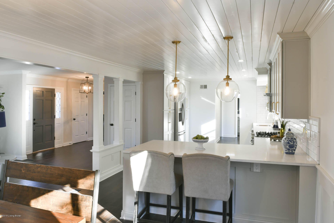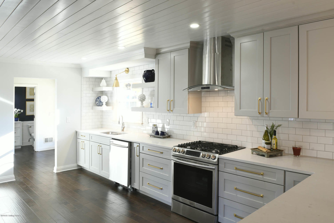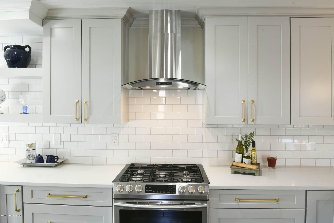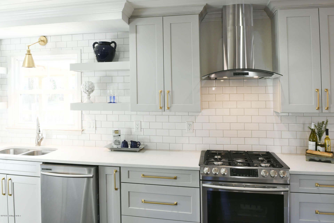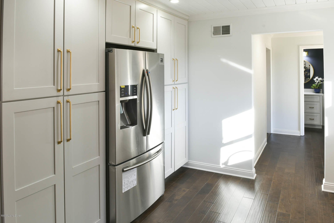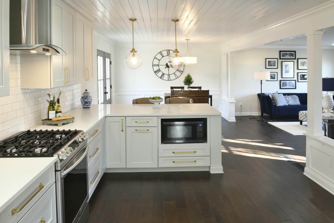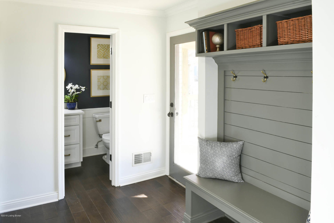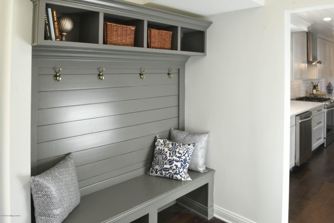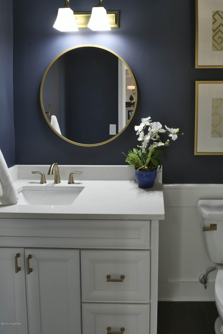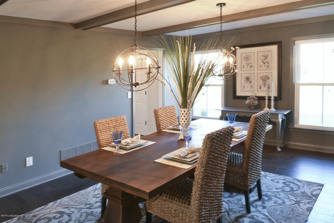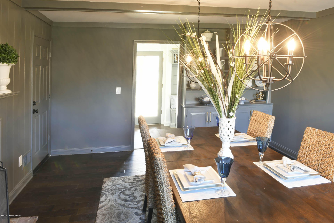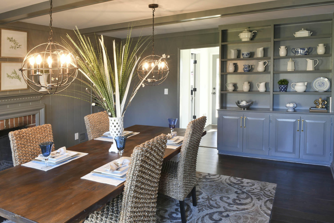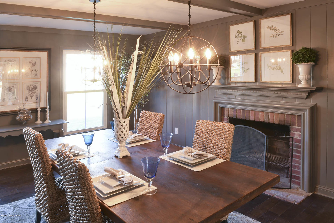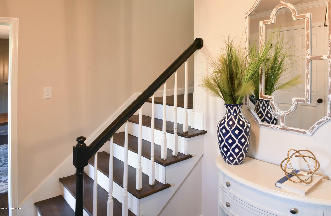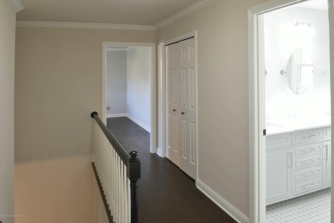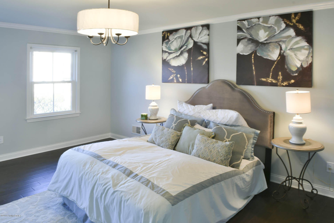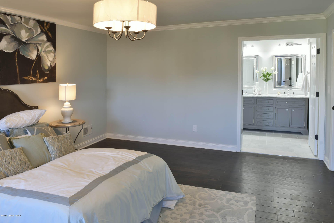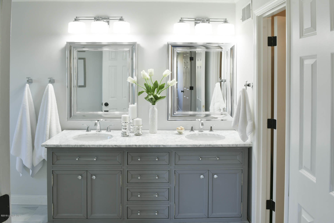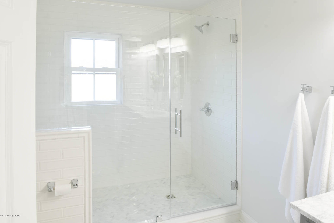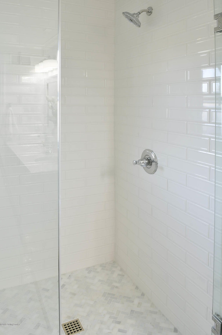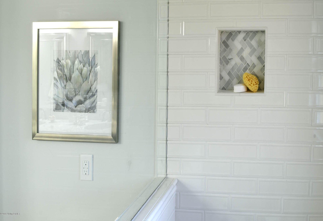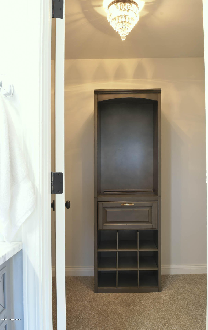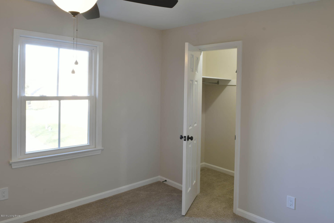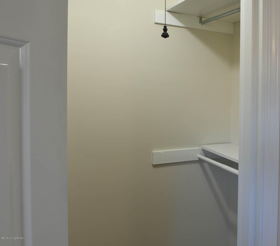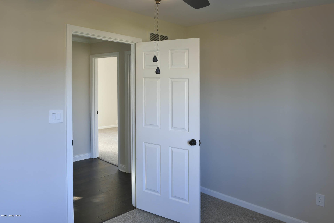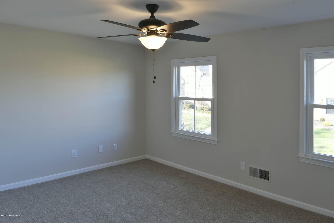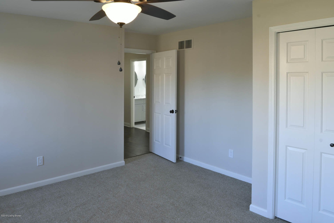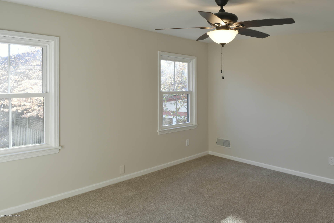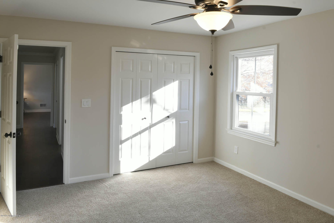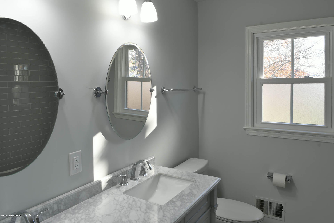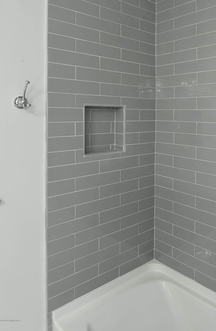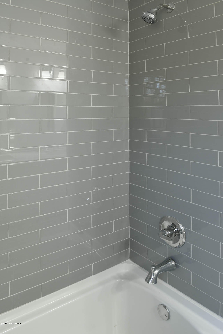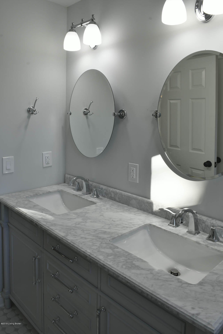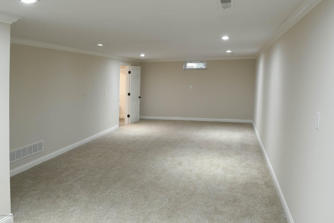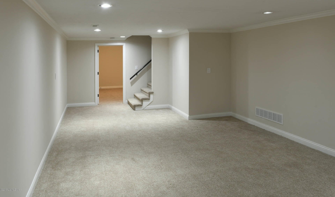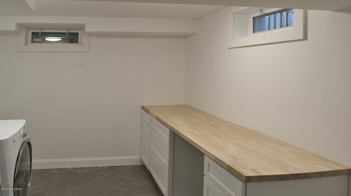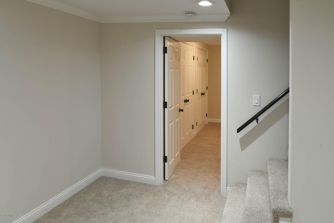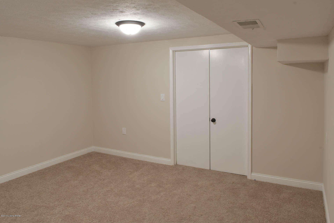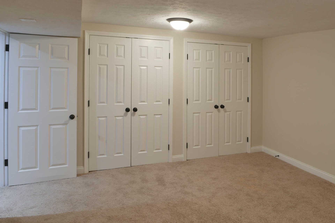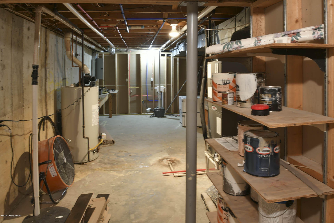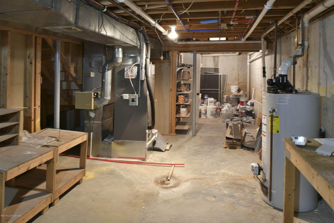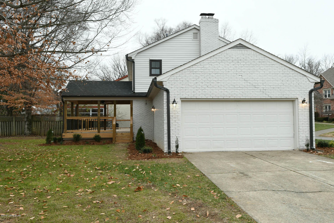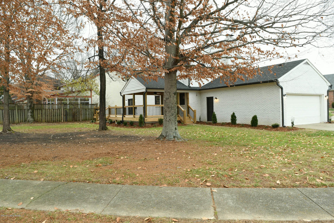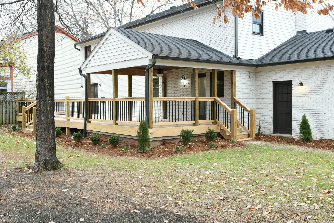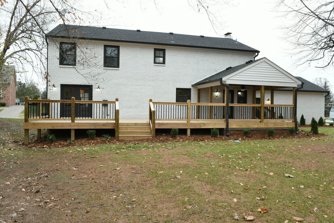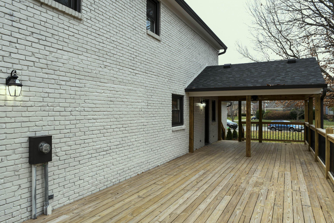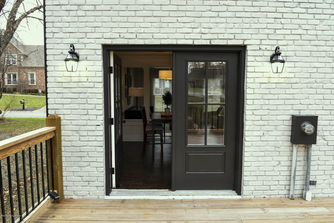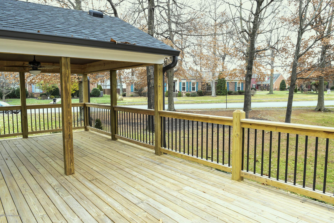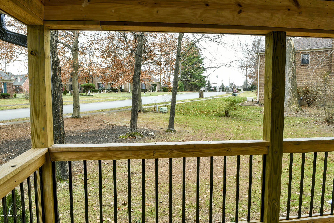9014 Hurstwood Ct, Louisville, KY 40222
- $?
- 4
- BD
- 3
- BA
- 3,168
- SqFt
- Sold Price
- $?
- List Price
- $449,000
- Closing Date
- Jan 14, 2019
- MLS#
- 1521091
- Status
- CLOSED
- Type
- Single Family Residential
- City
- Louisville
- Area
- 8 - Douglas Hills / Hurstbourne / Middletown / Anchorage
- County
- Jefferson
- Bedrooms
- 4
- Bathrooms
- 3
- Living Area
- 3,168
- Lot Size
- 13,939
- Year Built
- 1982
Property Description
Amazing Kitchen and master bath. You have to see this completely renovated and updated home in 'The Woods' of Hurstbourne. It has all the newest finishes available, including top of the line appliance package and quartz countertops. The kitchen has extra room for an eat in kitchen. Tile backsplash with flat top gas range, and flush counter depth refrigerator. This home has an open floor plan that everyone is looking for right now. Your neighbors and your Pinterest board will be jealous. Home features a mud room for coats and boots off the extra-large back deck which is partially covered for all your summer parties. Custom tiled floor to ceiling bathrooms. Huge master bedroom with walk in closet and double vanity in master bathroom. Bench and cut outs are included in master shower with floor to ceiling glass doors. Laundry is in basement with lots of cabinet and storage space. Plenty of room for folding and ironing. Front load washer/dryer combo that could stay. Basement has plenty of storage, and a bonus room for an office, and a huge space to create an entertainment oasis. Home sits on a .32 acre corner lot with beautifully manicured landscaping. 2 car garage gives you plenty of space for vehicles or equipment. If you don't come see it, you'll be sorry
Additional Information
- Acres
- 0.32
- Basement
- Partially Finished
- Exterior
- Porch, Deck
- Foundation
- Poured Concrete
- Living Area
- 3,168
- Region
- 8 - Douglas Hills / Hurstbourne / Middletown / Anchorage
- Stories
- 2
- Subdivision
- The Woods
- Utilities
- Electricity Connected, Public Sewer, Public Water
Mortgage Calculator
Listing courtesy of Jan Scholtz REALTORS. Selling Office: .
