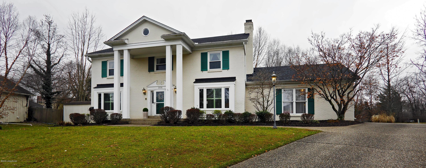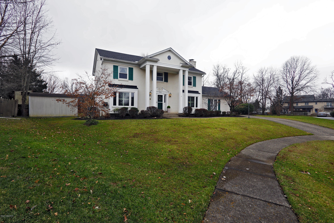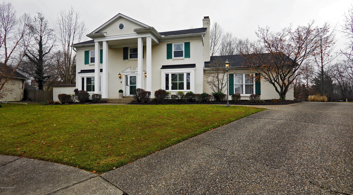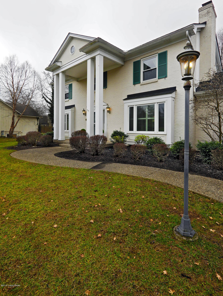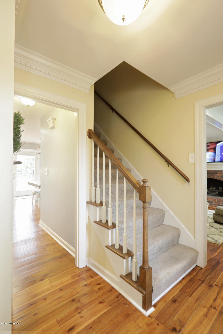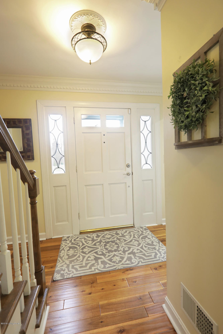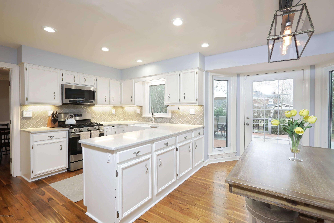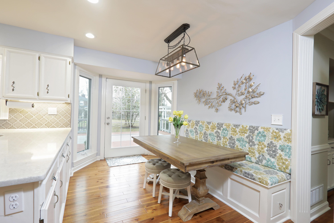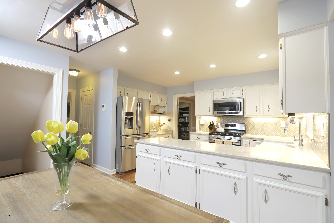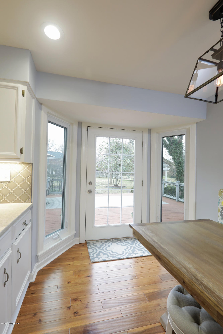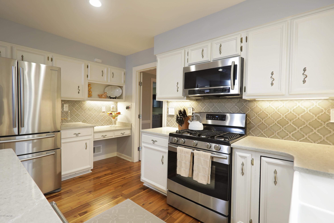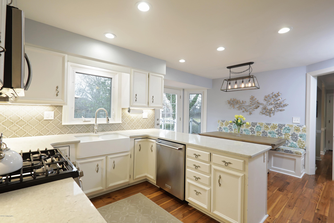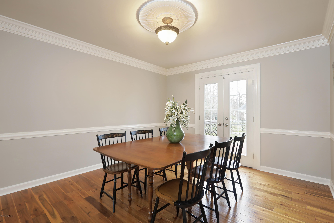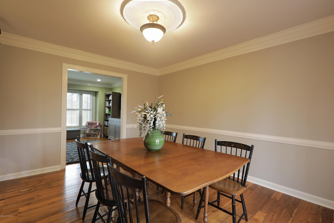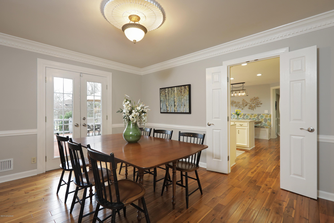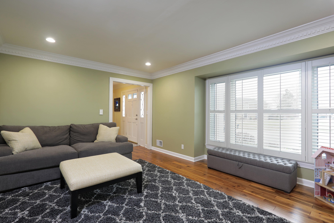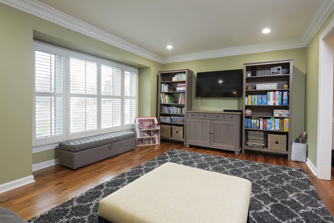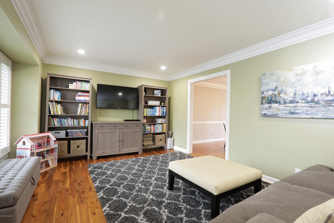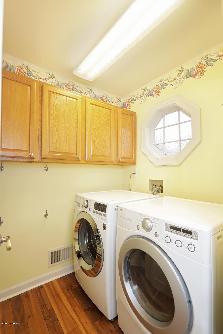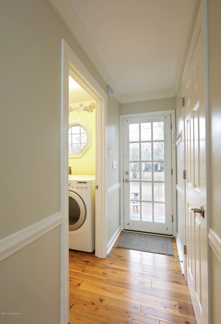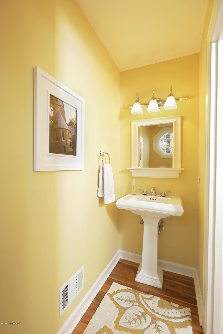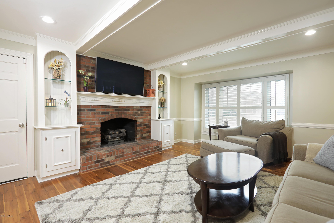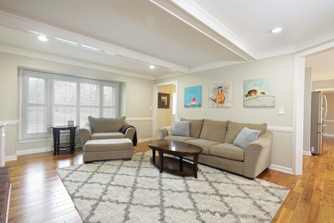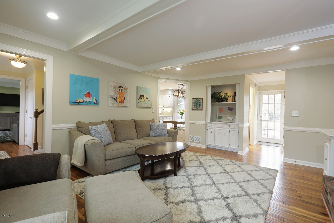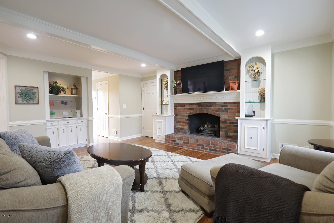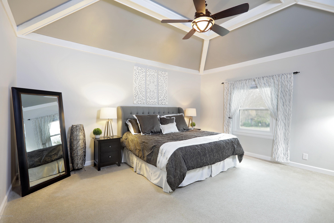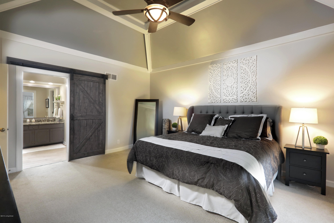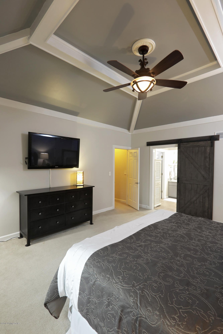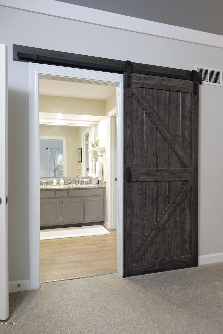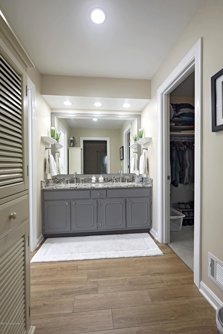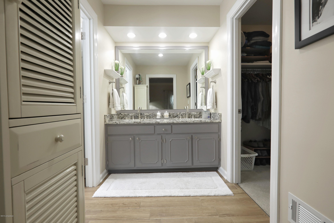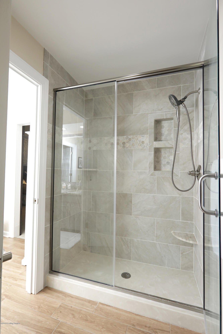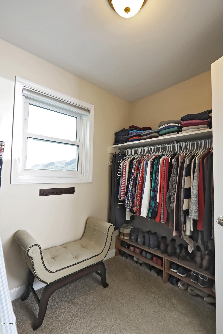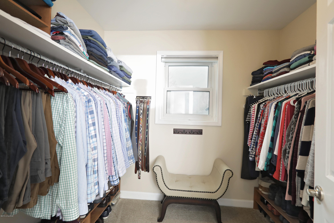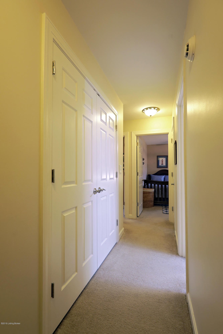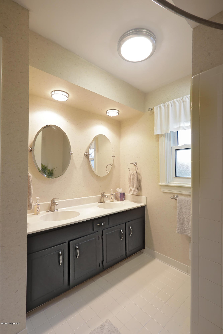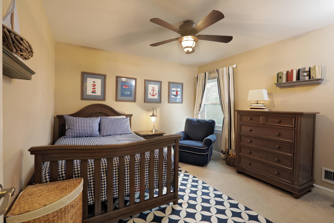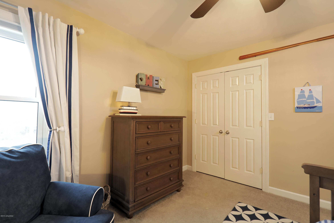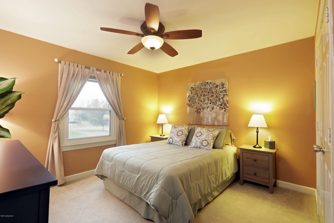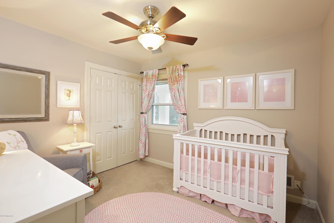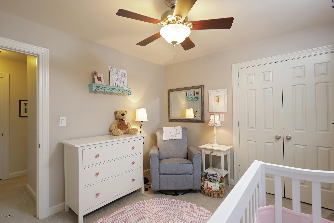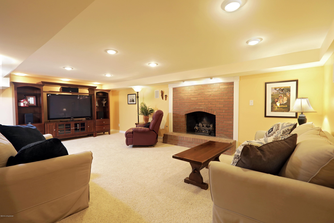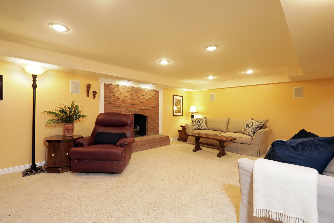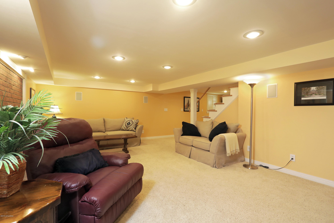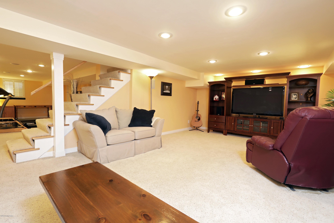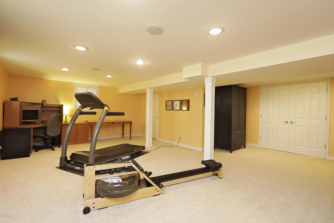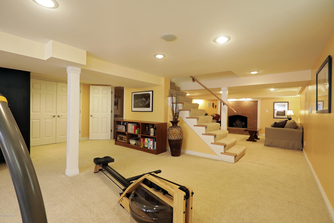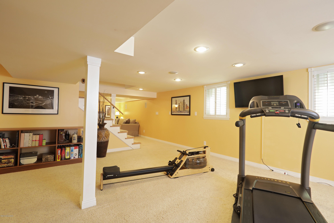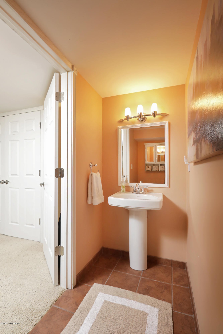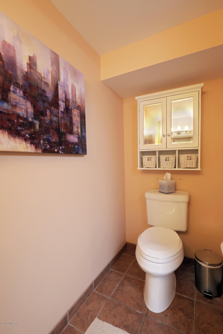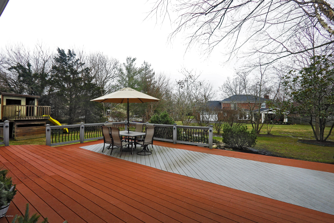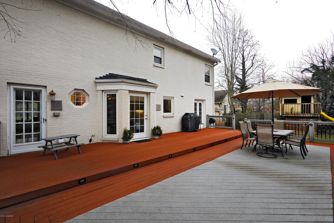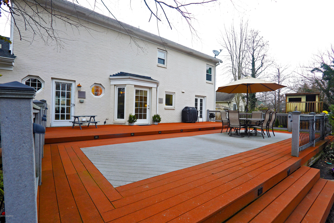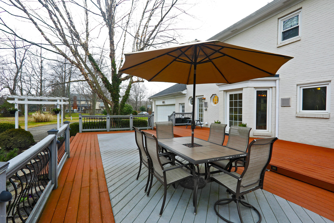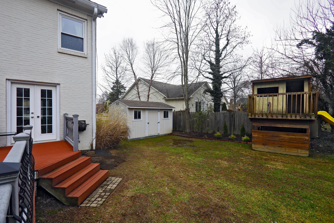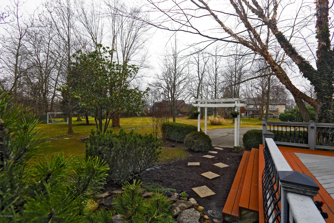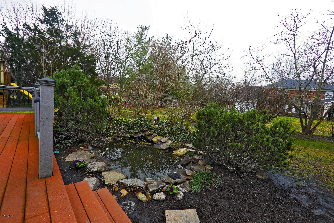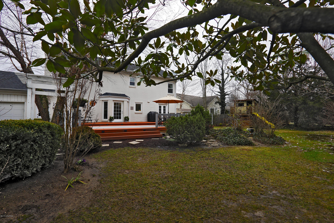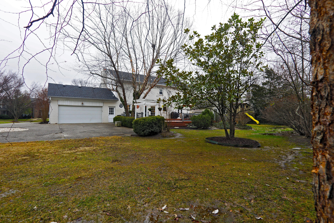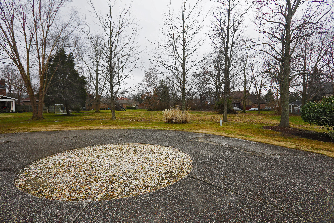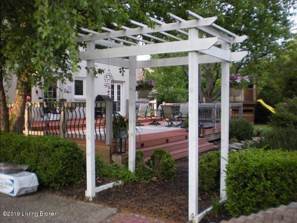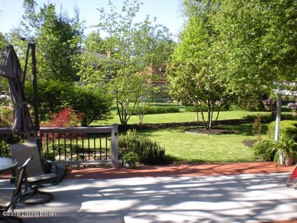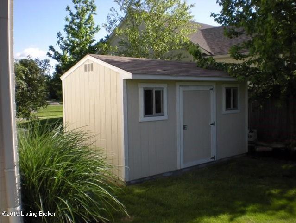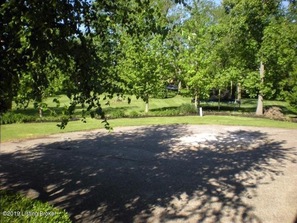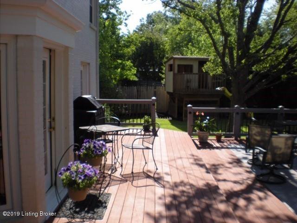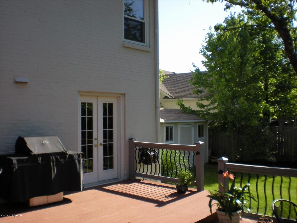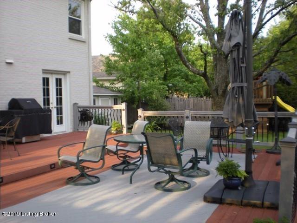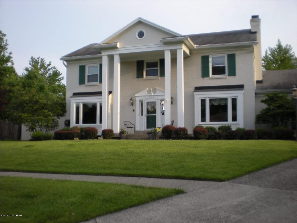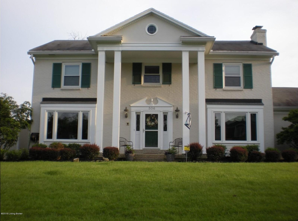306 Fall Harvest Ct, Louisville, KY 40223
- $?
- 4
- BD
- 4
- BA
- 3,378
- SqFt
- Sold Price
- $?
- List Price
- $368,000
- Closing Date
- Feb 28, 2019
- MLS#
- 1522410
- Status
- CLOSED
- Type
- Single Family Residential
- City
- Louisville
- Area
- 8 - Douglas Hills / Hurstbourne / Middletown / Anchorage
- County
- Jefferson
- Bedrooms
- 4
- Bathrooms
- 4
- Living Area
- 3,378
- Lot Size
- 15,246
- Year Built
- 1977
Property Description
Welcome to this classic two-story situated on a cul-de-sac lot in Plainview. This stately home has been lovingly maintained and stylishly decorated in neutral colors and is ready for the new owners. You will find this home perfect for entertaining and everyday family living with its traditional yet functional floor plan. It features beautiful finishes including wide plank hardwood floors throughout the first floor and updated lighting. The cheerful eat-in kitchen has many updates including quartz countertops, stainless appliances with gas cooktop and recessed lighting. Just off the kitchen, you will find a spacious family room with built-ins and a gas fireplace. The elegant dining room features beautiful dental molding and french doors to the back deck. There is also an additional room in the front of the home that is perfect for a study or additional living area. The laundry room is conveniently located on the main level. The second floor offers a spacious master suite with vaulted ceiling and barn doors opening into the private master bath with many updates including granite vanity tops, updated fixtures and a newly designed walk-in shower. There are also three other bedrooms and a full bath on the second floor. The professionally finished basement features a family room with surround sound and a gas fireplace, recreation area and a half bath. Enjoy the outdoors and the lovely backyard from the large deck made of trex. There is also a gas hookup for the grill. This lot backs up to a spacious common area that is enjoyed by the owners and many of the neighbors. Other features of the home include a newer roof (2015), newer A/C (2014), Tuff shed that matches color of home and a security system. Please call today for your personal showing!
Additional Information
- Acres
- 0.35
- Basement
- Finished
- Exterior
- Tennis Court, Out Buildings, Deck, Pond
- Fencing
- None
- Foundation
- Poured Concrete
- Hoa
- Yes
- Living Area
- 3,378
- Parking
- Attached, Entry Rear
- Region
- 8 - Douglas Hills / Hurstbourne / Middletown / Anchorage
- Stories
- 2
- Subdivision
- Plainview
- Utilities
- Public Water
Mortgage Calculator
Listing courtesy of Semonin REALTORS. Selling Office: .
