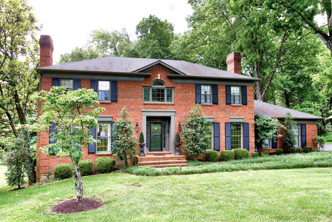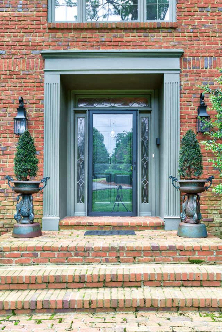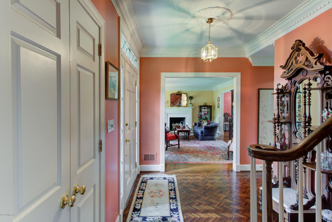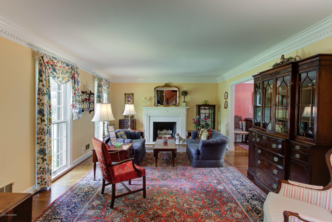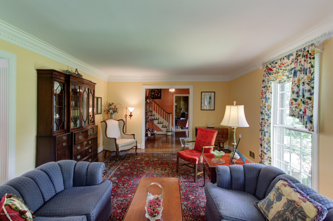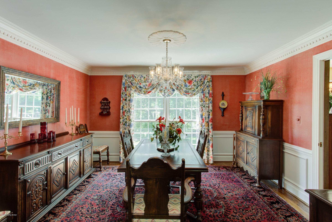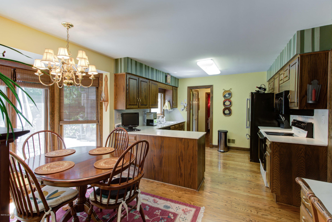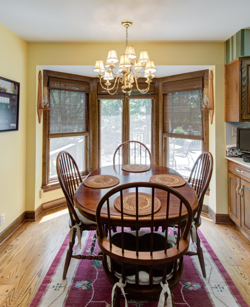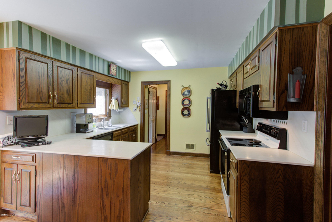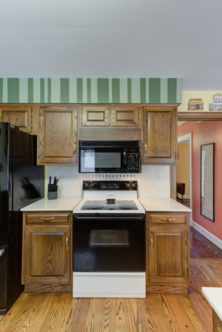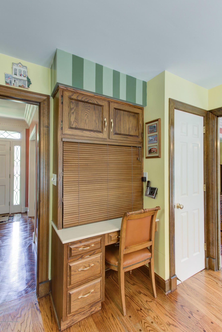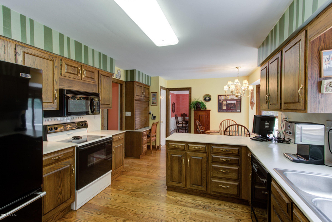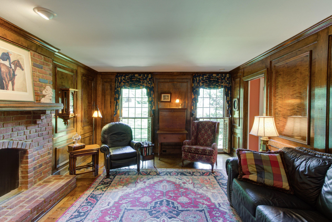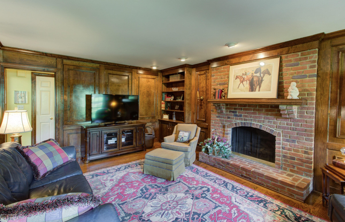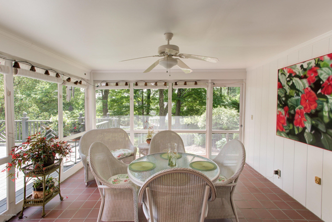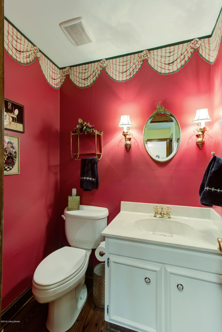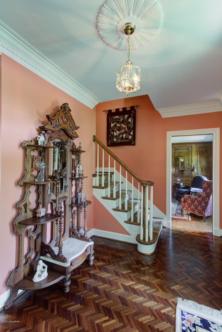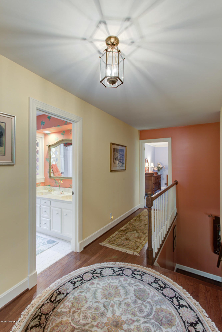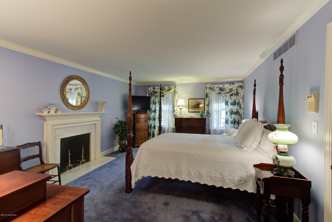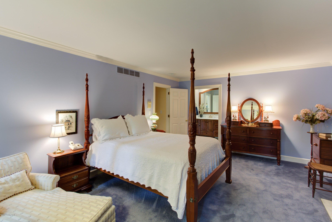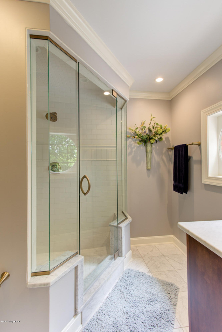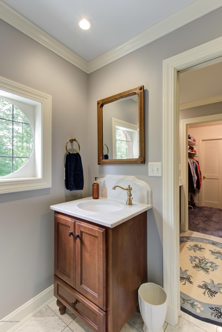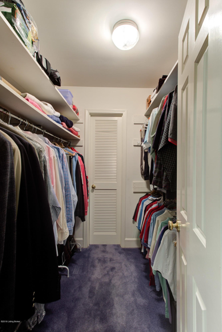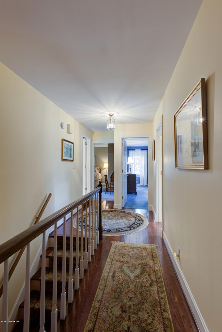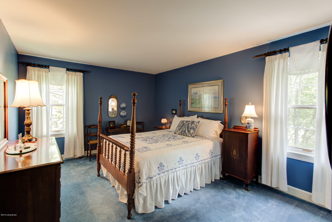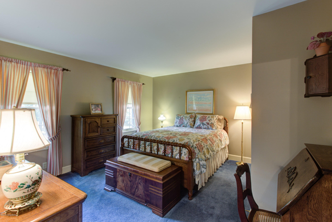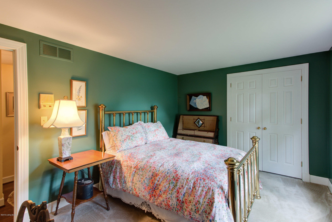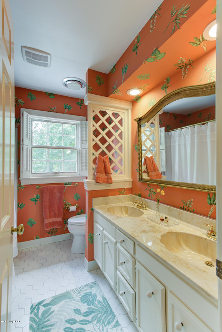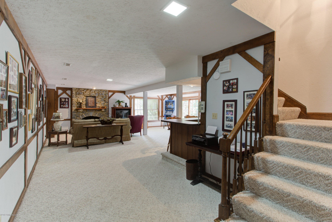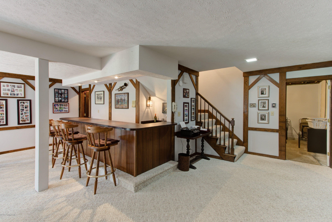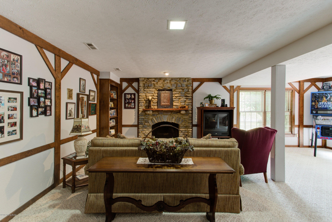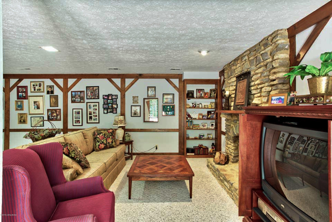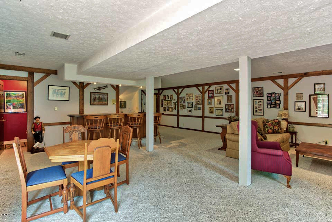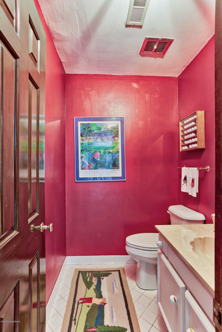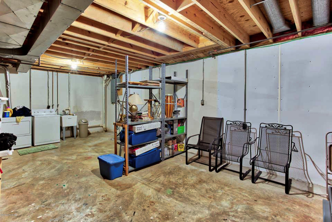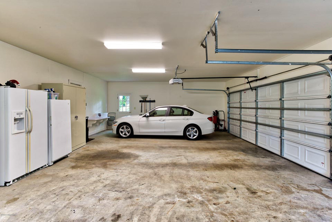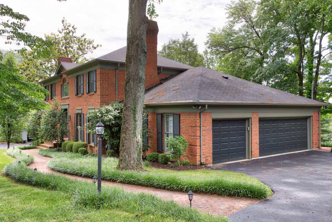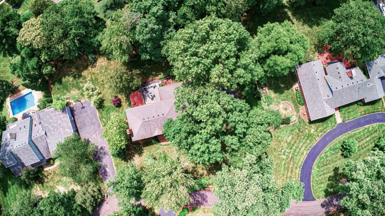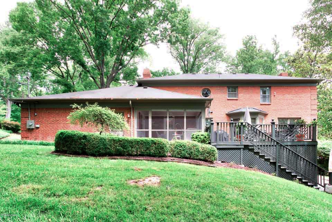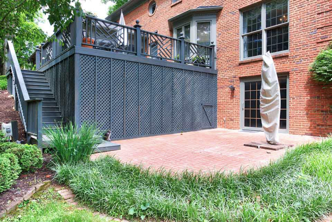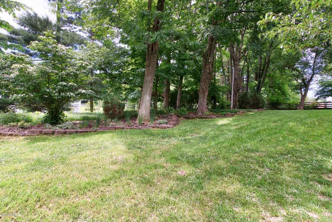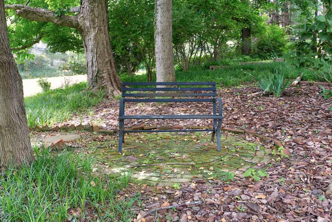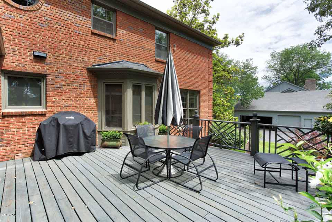3710 Hillsdale Rd, Louisville, KY 40222
- $?
- 4
- BD
- 4
- BA
- 3,570
- SqFt
- Sold Price
- $?
- List Price
- $549,000
- Closing Date
- Aug 02, 2019
- MLS#
- 1522660
- Status
- CLOSED
- Type
- Single Family Residential
- City
- Louisville
- Area
- 9 - Anchorage / Lyndon / Prospect / Upper River Rd
- County
- Jefferson
- Bedrooms
- 4
- Bathrooms
- 4
- Living Area
- 3,570
- Lot Size
- 21,780
- Year Built
- 1979
Property Description
This handsome residence custom built by JD Cooper on a gorgeous lot is located in the Glenview area just off Lime Kiln Lane. This property has been meticulously maintained by the current owner. The expansive rooms and detailed trim and mouldings create spaces that can have multiple uses. The three plus car garage is an unusual yet welcome amenity of a home built in this time period. The main level of this walkout two story consists of a lovely entry foyer with teak floors, a massive living room with custom trim and mantle surrounding the fireplace, formal dining room, eat in kitchen that walks out to the deck and lovely screened porch, half bath for the convenience of residents and guests alike as well as a stately yet comfortable wood paneled den. There is a fireplace in the den as well as in the Master Suite and the walkout basement den/rec room. (4 total fireplaces!). The second floor is home to the private living spaces. There are 3 large bedrooms, a full bath in the hall as well as a bountiful MA Suite. The Master can accommodate king sized furniture and has a recently updated Master Bath! The walk thru closet and closet room have ample storage for clothes, shoes and accessories. The walkout lower level has a huge rec room/den with fireplace and bar in addition to a half bath. The unfinished area has a laundry area and room for storage. There is a brick patio off the rec room/den that opens to the lovely back yard with mature landscaping.
Additional Information
- Acres
- 0.50
- Basement
- Walkout Part Fin
- Exterior
- Screened in Porch, Deck
- Fencing
- None
- Foundation
- Poured Concrete
- Living Area
- 3,570
- Region
- 9 - Anchorage / Lyndon / Prospect / Upper River Rd
- Stories
- 2
- Subdivision
- Glenview Woods
- Utilities
- Public Sewer, Public Water
Mortgage Calculator
Listing courtesy of Lenihan Sotheby's International Realty. Selling Office: .
