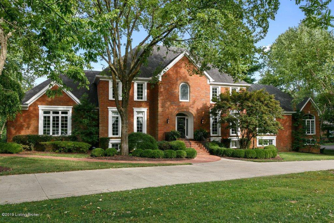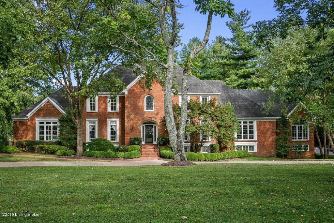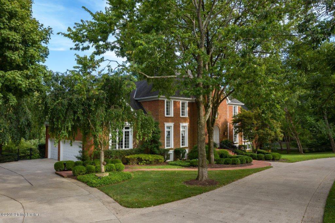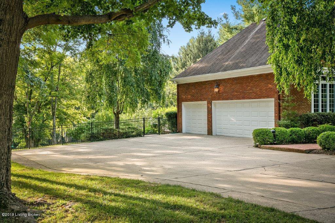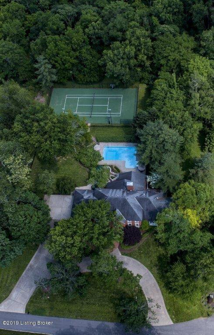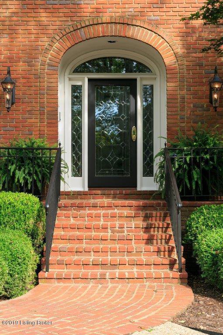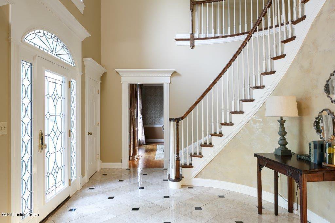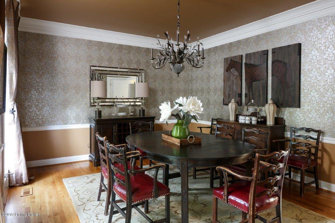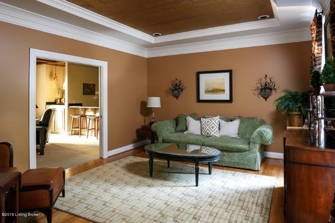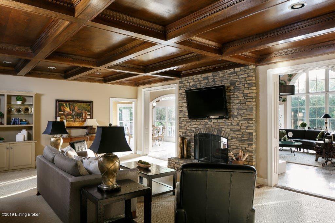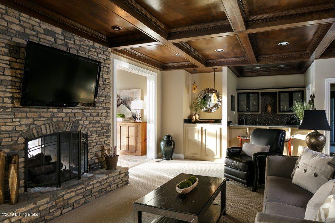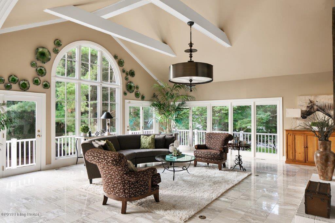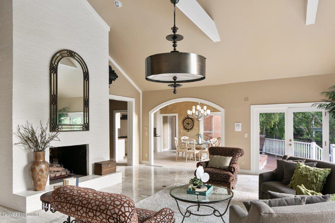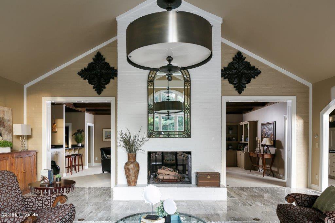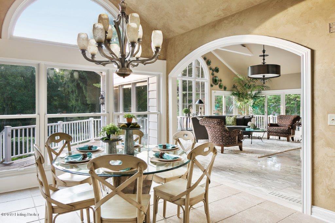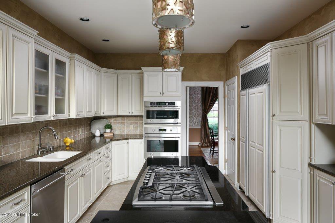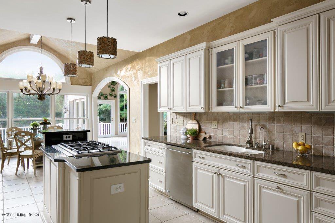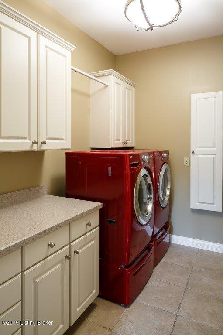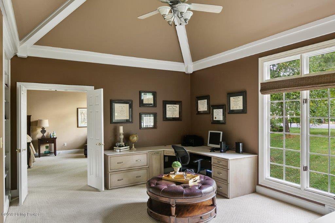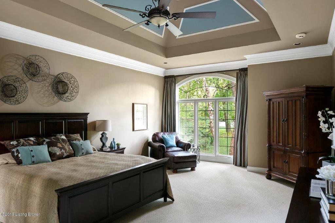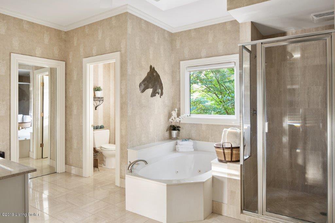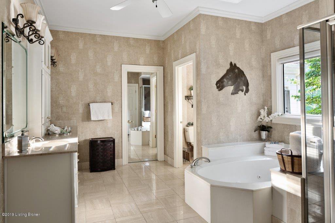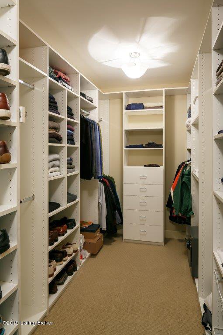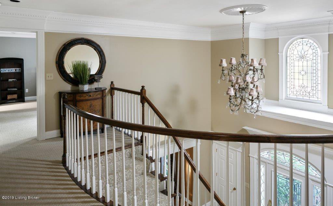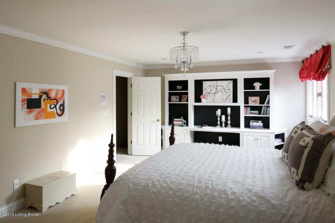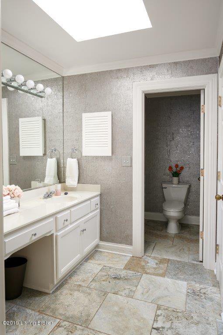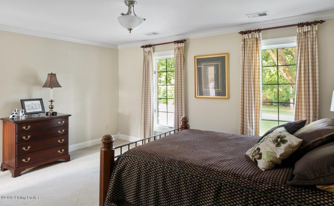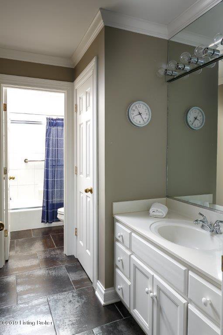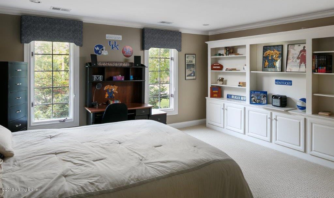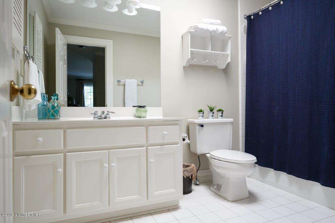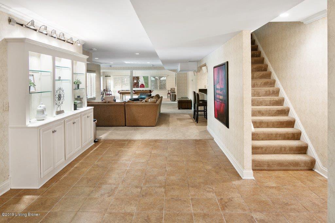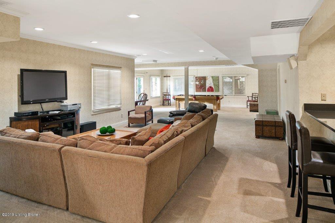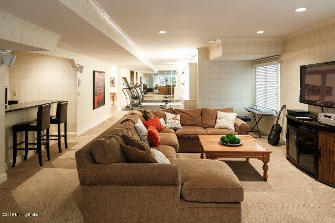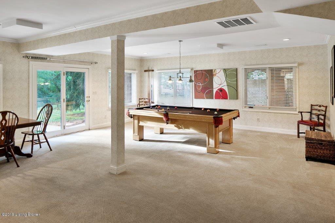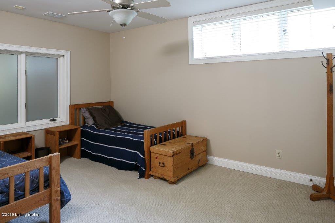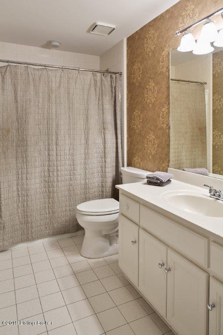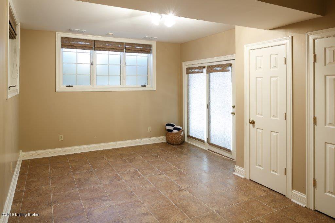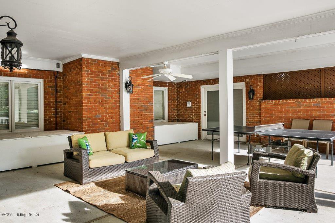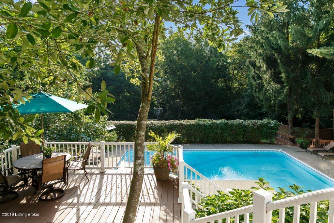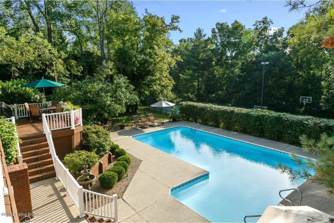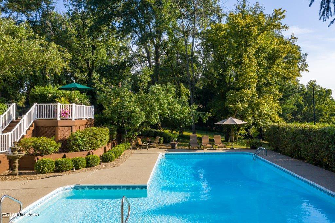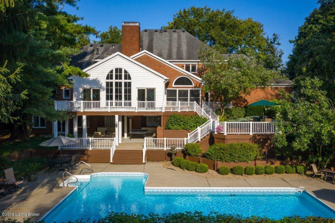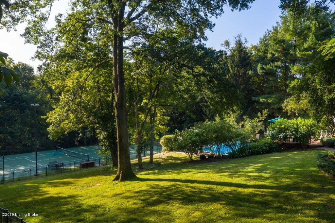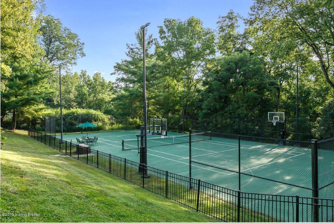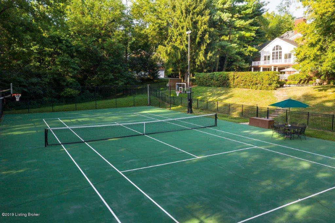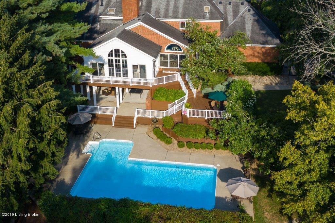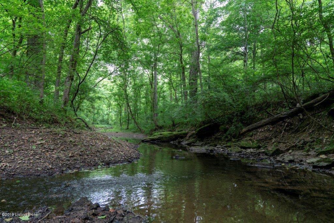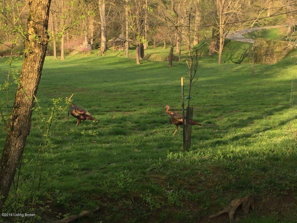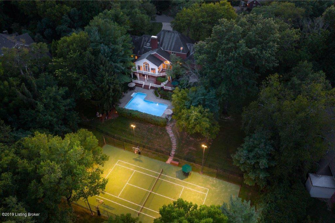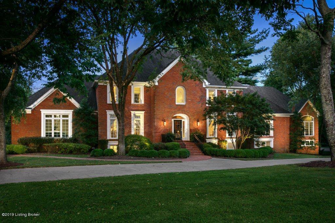6525 Longview Ln, Louisville, KY 40222
- $?
- 5
- BD
- 6
- BA
- 7,513
- SqFt
- Sold Price
- $?
- List Price
- $1,249,000
- Closing Date
- Feb 28, 2020
- MLS#
- 1540936
- Status
- CLOSED
- Type
- Single Family Residential
- City
- Louisville
- Area
- 9 - Anchorage / Lyndon / Prospect / Upper River Rd
- County
- Jefferson
- Bedrooms
- 5
- Bathrooms
- 6
- Living Area
- 7,513
- Lot Size
- 248,292
- Year Built
- 1987
Property Description
Sprawling Glenview estate on 5.65 acres featuring a 3 car garage, an impressive pool and a magnificent lighted tennis court. The combination of acreage and privacy of Longview Lane truly makes this property one-of-a-kind for those who enjoy recreational activity and entertaining. As you enter the foyer you are greeted by a gorgeous curved staircase and are flanked on either side by the dining room and living room, both with pristine hardwood floors. Just through the foyer is the family room complete with a coffered ceiling, wet bar, a central stone fireplace, and a formal half bath. The great room can be accessed on either side of the fireplace and is tiled with white marble. The room is enhanced by the abundance of natural light and a stunning panoramic view of the rear yard. The kitchen and breakfast room share the rear views and feature gorgeous white cabinets, granite countertops, and stainless steel appliances. Just off the kitchen you'll find the laundry room, garage access and a private staircase to the second floor. The right wing of the property is where you'll find the office with a vaulted ceiling and french doors leading to the master suite. The tray ceiling and sheer size of the master bedroom makes this space the perfect retreat after a long day. This luxurious suite is enhanced by a bathroom with a large soaker tub, dual vanities and two generous sided closets. The second floor is comprised of three bedroom suites, each with their own bathroom and large closet. The lower level offers an open floor plan that spans the width of the home and showcases an area for a gym, a living space, and a kitchenette. Also featured on this lower level is a rec room, private bedroom, and a full bath. Out back you'll find fantastic multi level rear deck that overlooks the pool and lighted tennis court/ full size basketball court as well as a covered patio with access to the walkout basement. Just beyond the tennis court is a bustling wooded area with a beautiful winding creek that passes through the property.
Additional Information
- Acres
- 5.70
- Basement
- Walkout Finished
- Exterior
- Pool - In Ground, Deck, Creek, Tennis Court(s)
- Fencing
- Partial
- First Floor Master
- Yes
- Foundation
- Poured Concrete
- Living Area
- 7,513
- Parking
- Attached, Entry Side
- Region
- 9 - Anchorage / Lyndon / Prospect / Upper River Rd
- Stories
- 2
- Subdivision
- Glenview
- Utilities
- Electricity Connected, Fuel:Natural, Septic System, Public Water
Mortgage Calculator
Listing courtesy of Kentucky Select Properties. Selling Office: .
