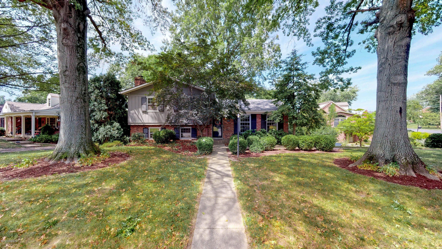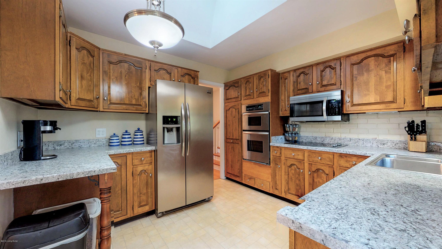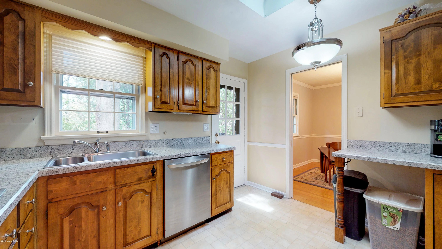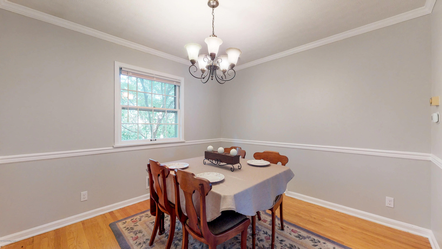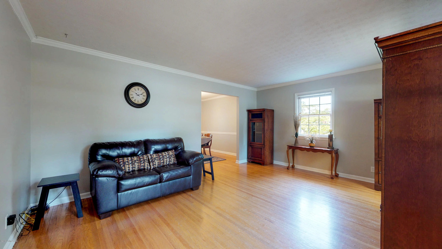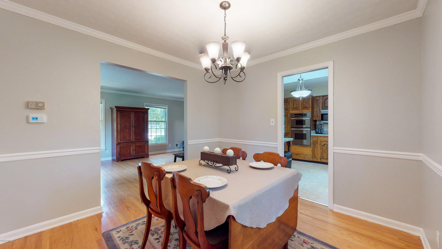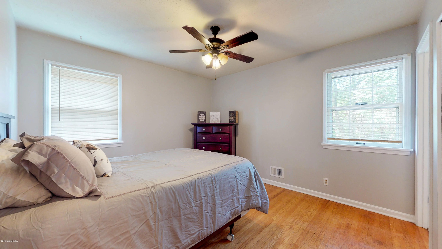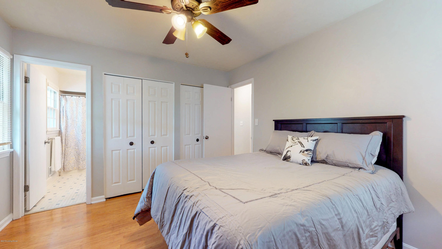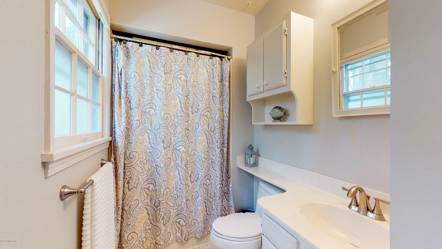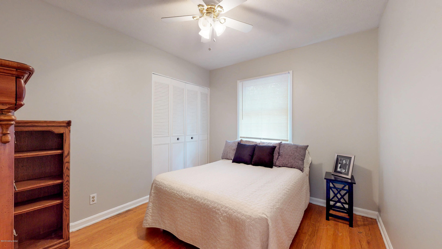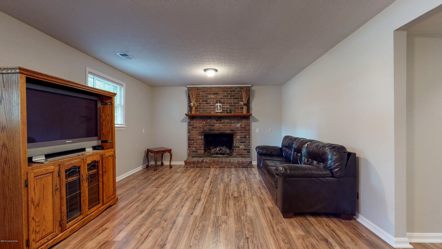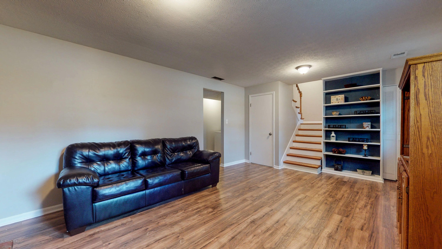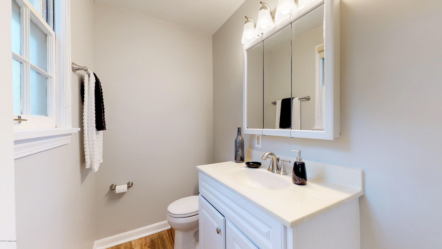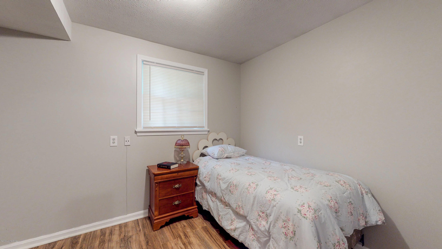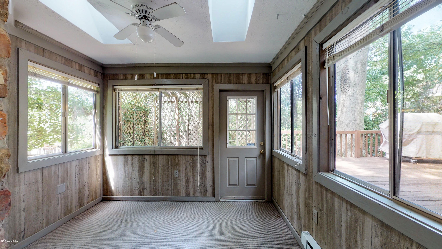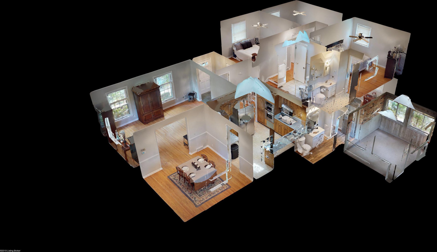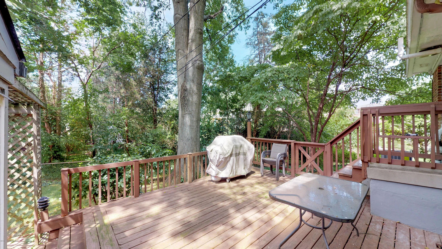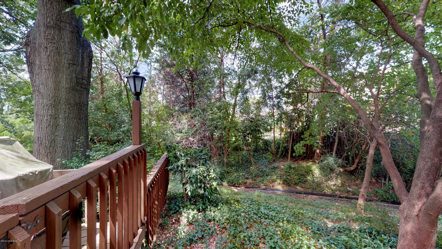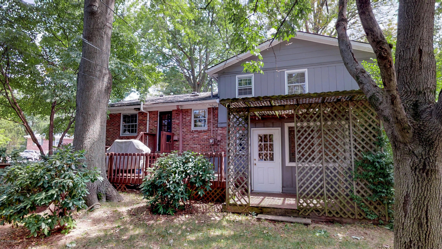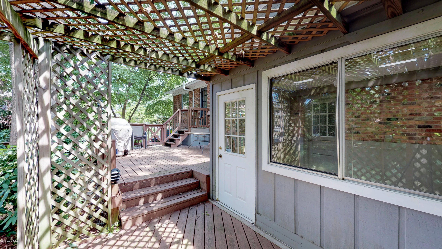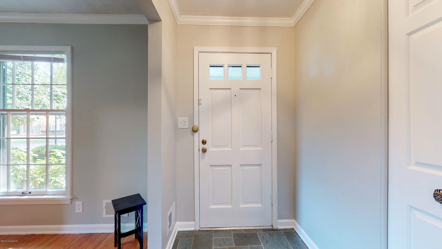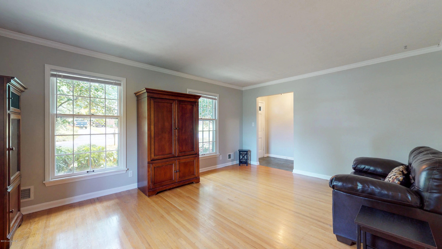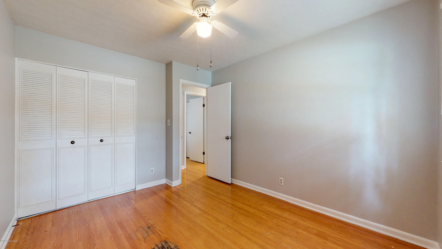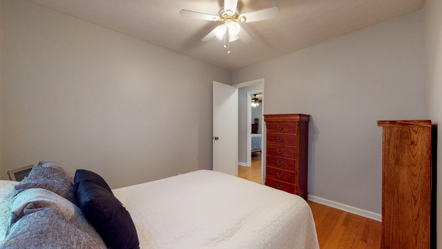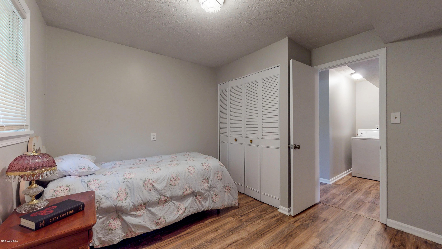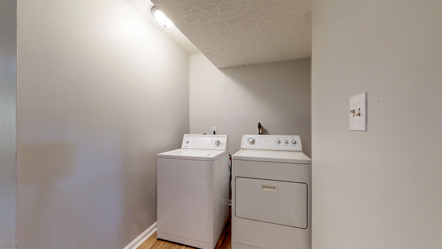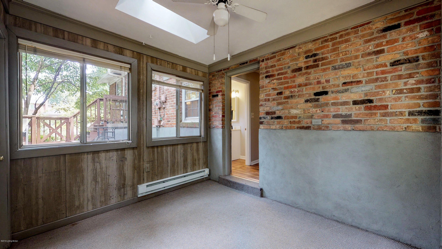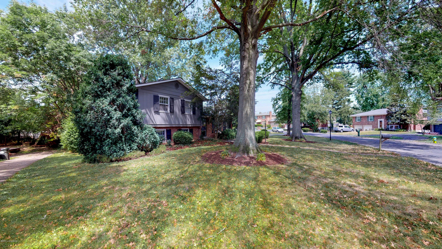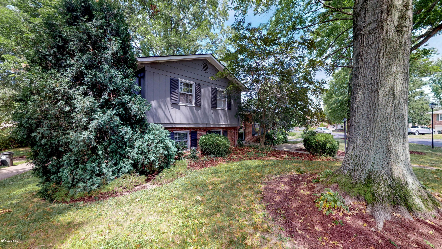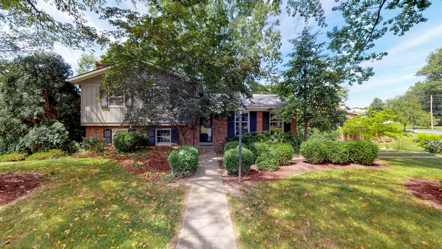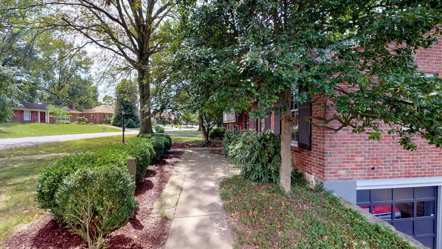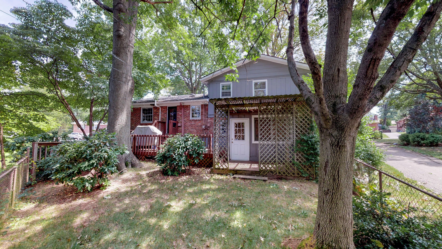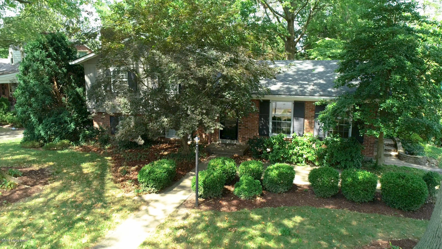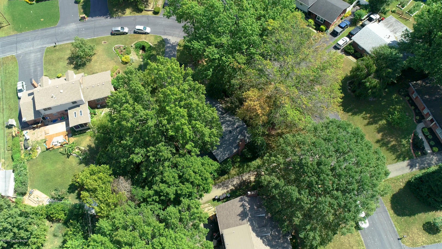9823 Grenfell Way, Louisville, KY 40242
- $?
- 4
- BD
- 3
- BA
- 2,115
- SqFt
- Sold Price
- $?
- List Price
- $224,900
- Closing Date
- Nov 04, 2019
- MLS#
- 1541172
- Status
- CLOSED
- Type
- Single Family Residential
- City
- Louisville
- Area
- 9 - Anchorage / Lyndon / Prospect / Upper River Rd
- County
- Jefferson
- Bedrooms
- 4
- Bathrooms
- 3
- Living Area
- 2,115
- Lot Size
- 10,454
- Year Built
- 1965
Property Description
This beautiful 4 bedroom, 2 1/2 bath home has many recent updates. The back yard is a wooded oasis with so many ways to enjoy it ... upper deck, lower deck which is partially covered, or the enclosed sunroom. The home offers nice hardwood floors on the main and upper levels. The first floor has a spacious living room, dining room, and kitchen with new countertops. The upstairs offers a nice master bedroom with master bath, two additional bedrooms and another full bath. The lower level provides plenty of additional finished space with new flooring .... a family room with a cozy brick fireplace, the 4th bedroom, half bath, and laundry area. The attached 2 car garage has additional storage areas for all your stuff. Other recent updates: New HVAC system, majority of the walls and trim have new paint, replaced vanities, faucets, and toilets in hall and 1/2 bath, replaced wall oven with Kitchen Aid stainless steel oven/convection/microwave combo appliance, replaced most light fixtures, plugs, and switches, and new sod in back yard. Seller has an HSA one year limited home warranty in place on the property.
Additional Information
- Acres
- 0.24
- Basement
- Walkout Finished
- Exterior
- Deck
- Fencing
- Full
- Foundation
- Poured Concrete
- Living Area
- 2,115
- Parking
- Attached, Entry Side, Lower Level
- Region
- 9 - Anchorage / Lyndon / Prospect / Upper River Rd
- Stories
- 3
- Subdivision
- Meadow Vale
- Utilities
- Electricity Connected, Fuel:Natural, Public Sewer, Public Water
Mortgage Calculator
Listing courtesy of Semonin REALTORS. Selling Office: .
