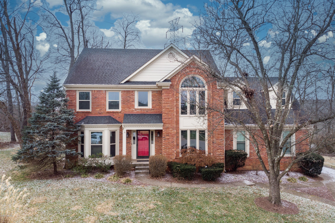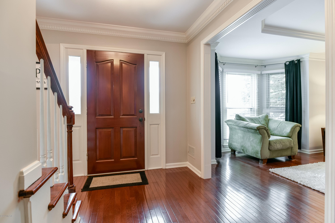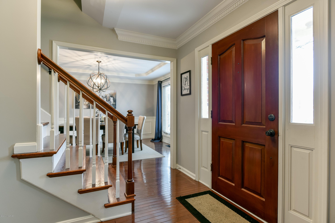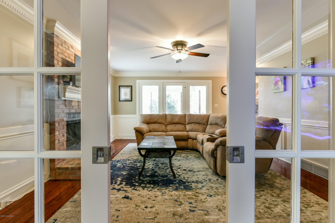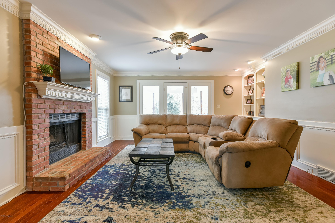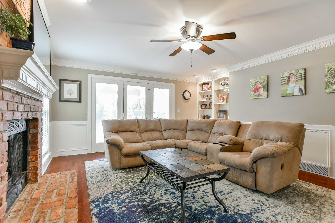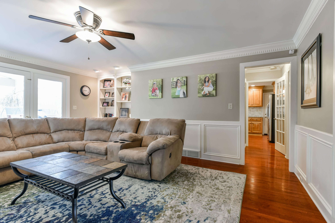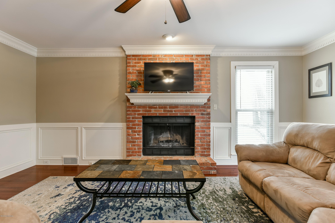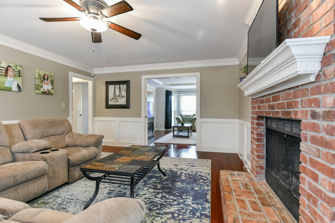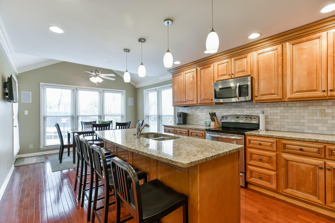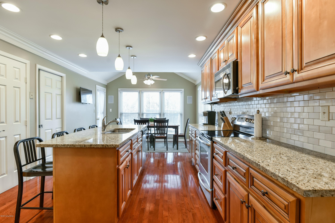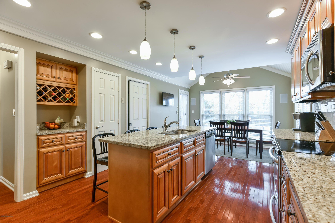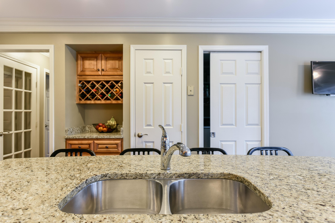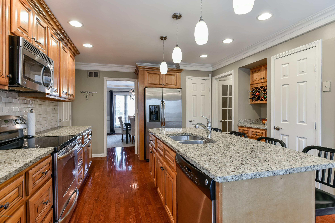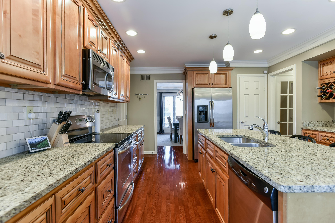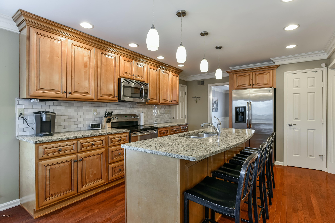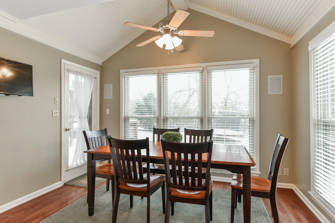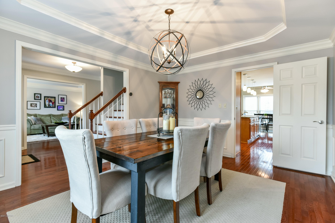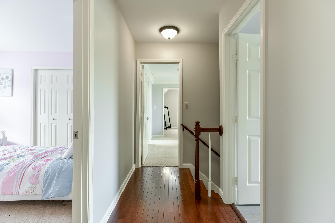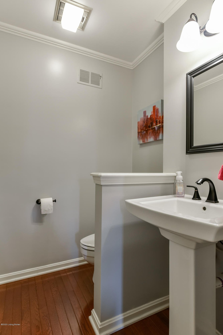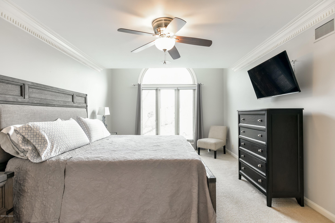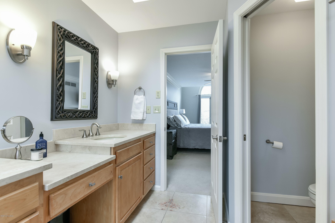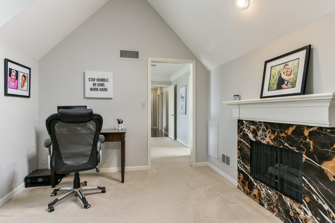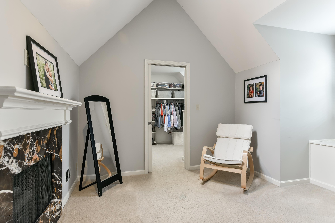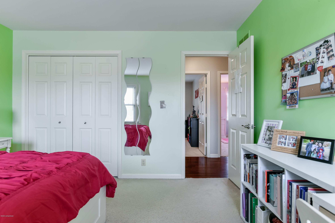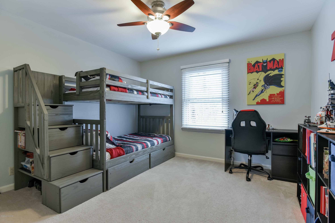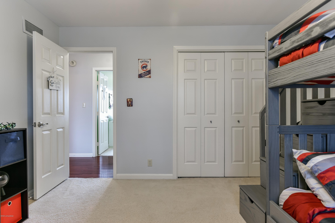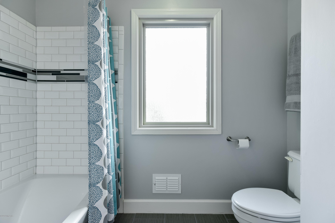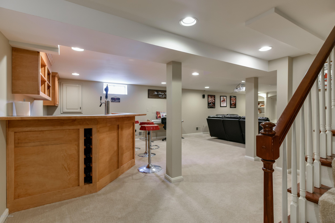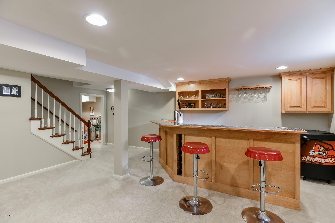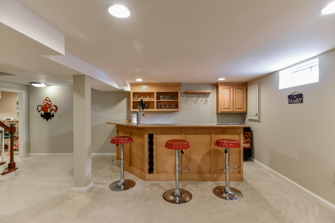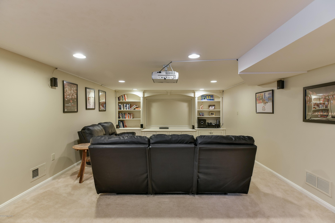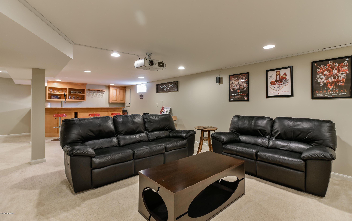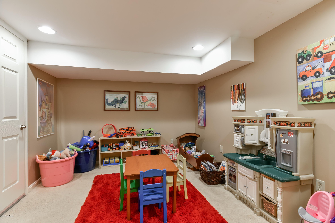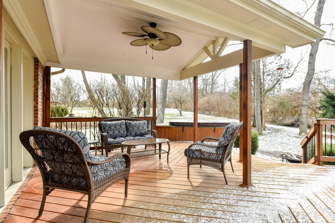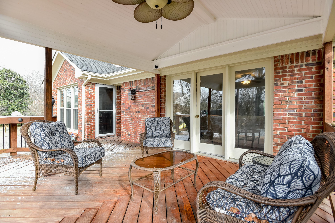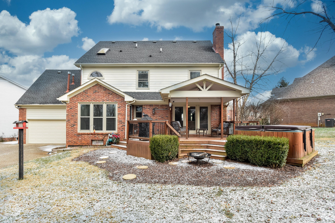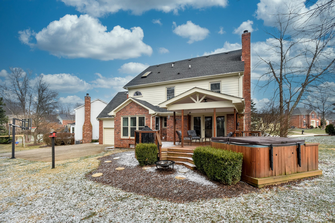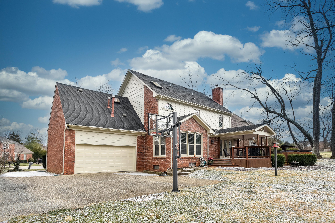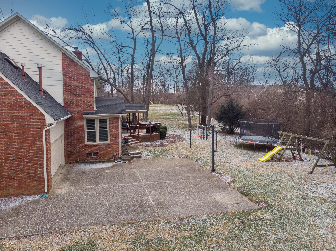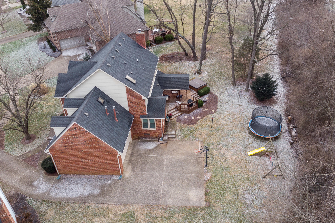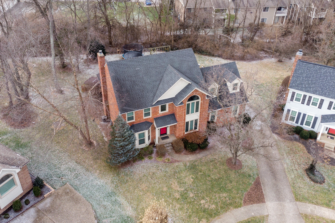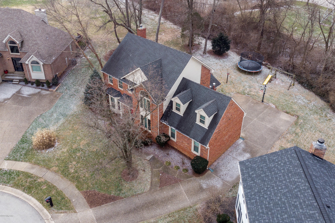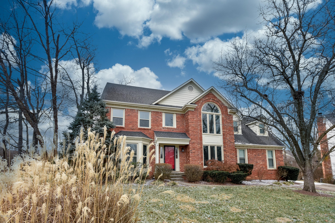501 Foxgate Rd, Louisville, KY 40223
- $?
- 4
- BD
- 3
- BA
- 3,351
- SqFt
- Sold Price
- $?
- List Price
- $379,900
- Closing Date
- Feb 28, 2020
- MLS#
- 1551565
- Status
- CLOSED
- Type
- Single Family Residential
- City
- Louisville
- Area
- 8 - Douglas Hills / Hurstbourne / Middletown / Anchorage
- County
- Jefferson
- Bedrooms
- 4
- Bathrooms
- 3
- Living Area
- 3,351
- Lot Size
- 16,117
- Year Built
- 1988
Property Description
Welcome to 501 Foxgate Road in the heart of the sought-after Foxgate subdivision. The home is a lovely two story that is turn-key for it's new owners. It has 4 bedrooms, 2.5 baths and amazing access to Shelbyville Rd, Hurstbourne Lane and the expressways. Upon entry, you will be greeted by hardwood floors and a flowing floor plan. The first floor has a formal sitting room, a spacious family room with ample natural light and a fireplace, a dining room great for hosting dinner parties and a stunning, updated kitchen with wood cabinetry, granite counters and a large island for family gatherings. Upstairs you will find all four bedrooms and the two full bathrooms. The master suite is a true enclave with a large bathroom, a sitting area and a massive walk-in closet... The basement is a great spot for entertaining and watching the big sporting event. You will find a built-in bar with great views of the TV area, another bonus room that could make a great playroom and room for additional storage in an unfinished section. Around the back of the home, you will find an amazing covered deck, the two car attached garage and a great backyard. Come check out 501 Foxgate and Find Home!
Additional Information
- Acres
- 0.37
- Basement
- Partially Finished
- Exterior
- Deck, Hot Tub
- Fencing
- None
- Foundation
- Poured Concrete
- Hoa
- Yes
- Living Area
- 3,351
- Parking
- Off-Street Parking, Attached, Entry Rear, Driveway
- Region
- 8 - Douglas Hills / Hurstbourne / Middletown / Anchorage
- Stories
- 2
- Subdivision
- Foxgate
- Utilities
- Electricity Connected, Fuel:Natural, Public Water
Mortgage Calculator
Listing courtesy of EXP Realty LLC. Selling Office: .
