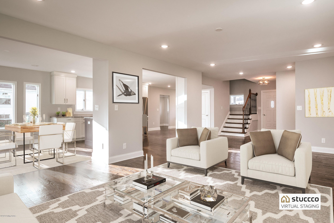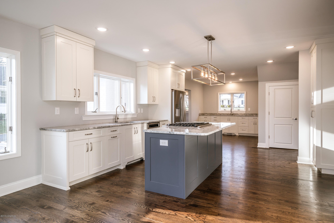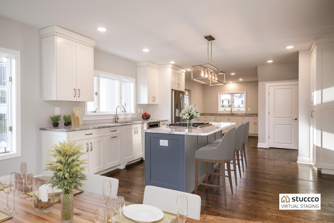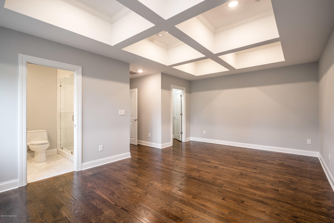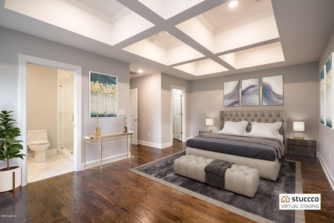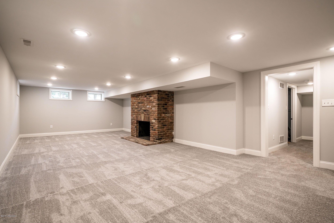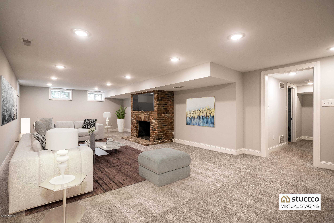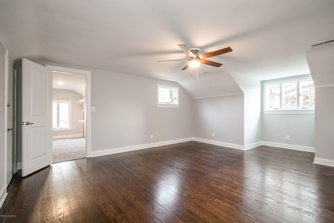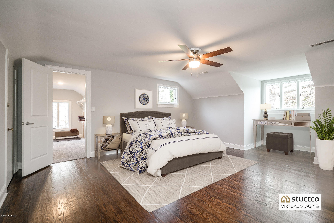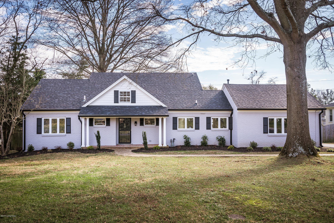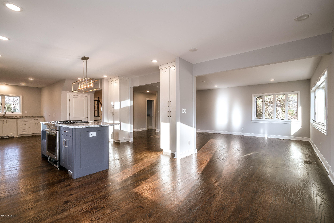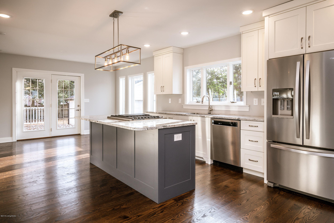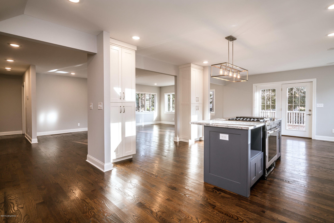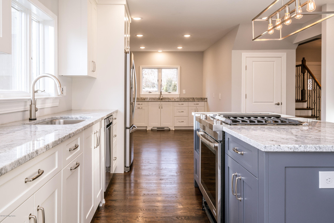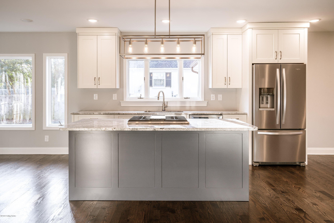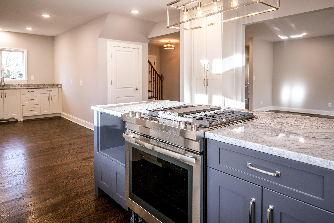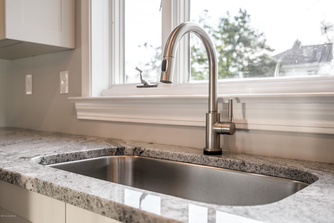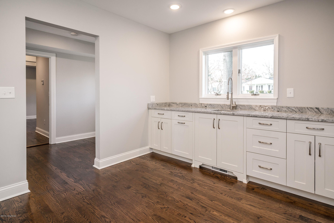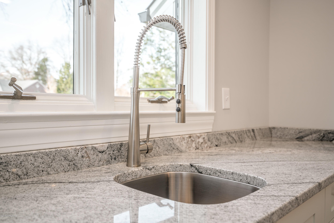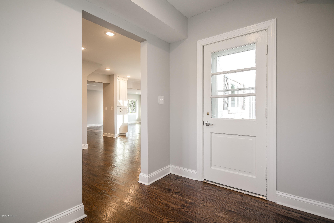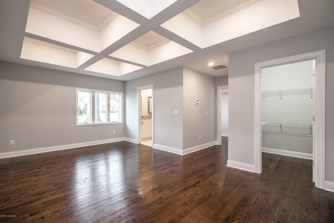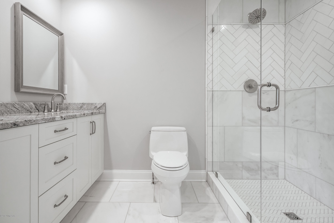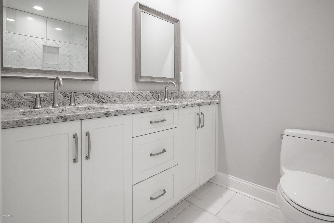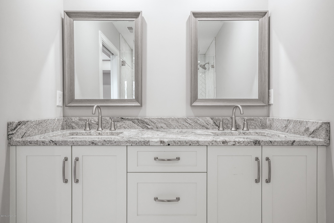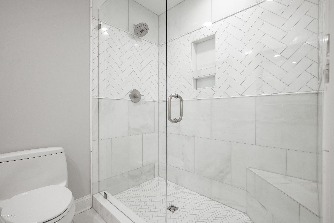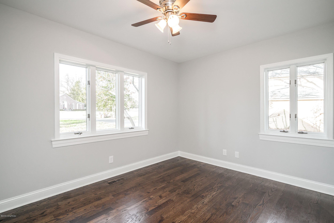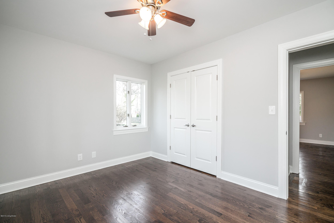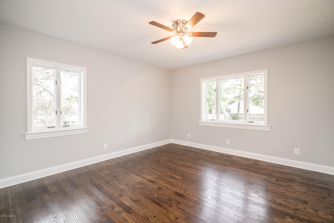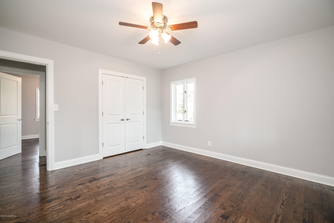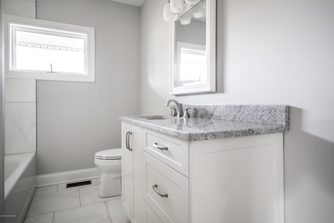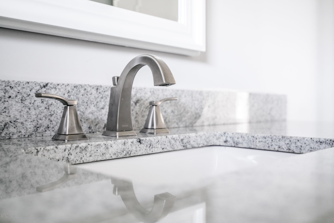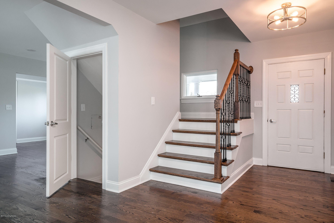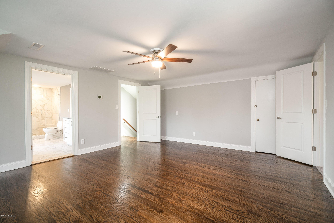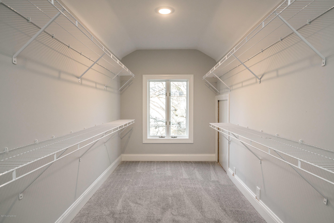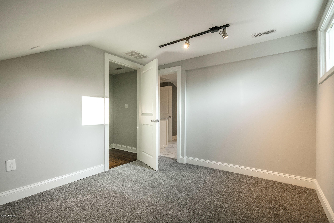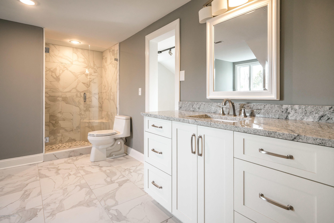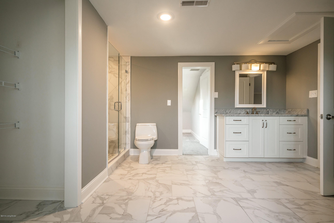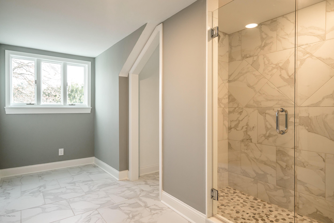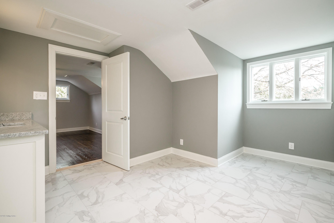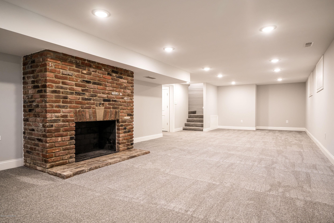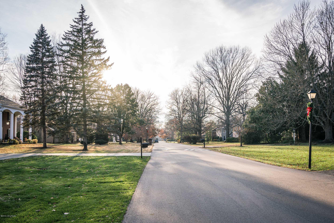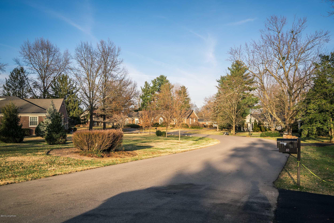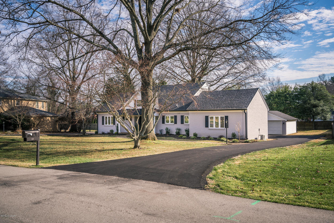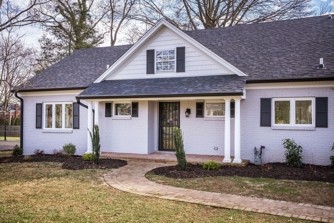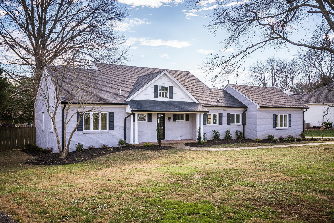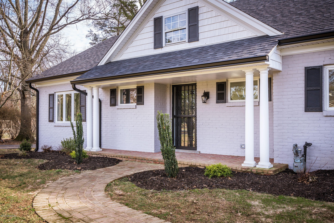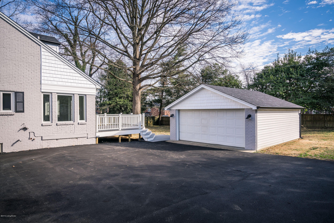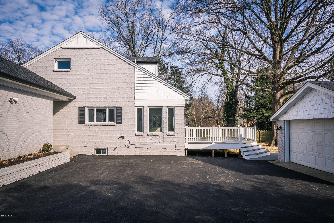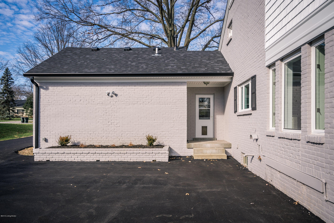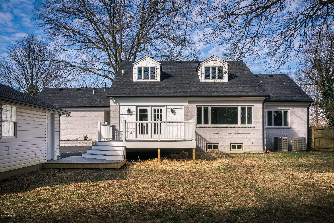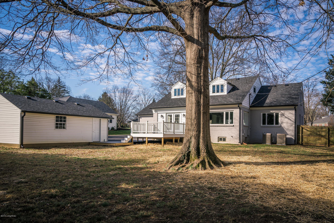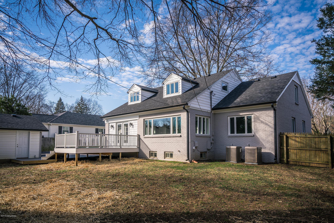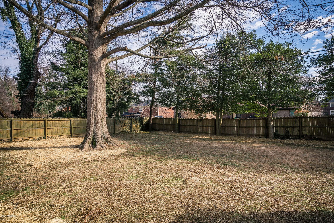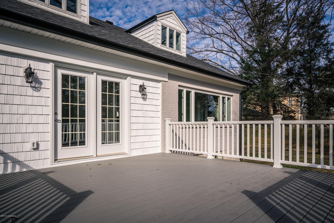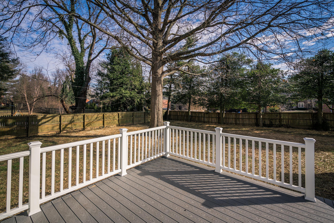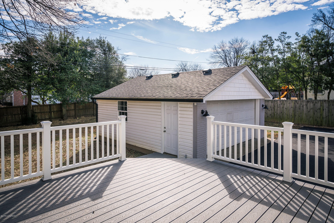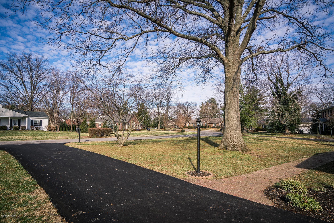60 Harwood Rd, Louisville, KY 40222
- $?
- 4
- BD
- 4
- BA
- 4,020
- SqFt
- Sold Price
- $?
- List Price
- $589,900
- Closing Date
- Jul 14, 2020
- MLS#
- 1555984
- Status
- CLOSED
- Type
- Single Family Residential
- City
- Louisville
- Area
- 9 - Anchorage / Lyndon / Prospect / Upper River Rd
- County
- Jefferson
- Bedrooms
- 4
- Bathrooms
- 4
- Living Area
- 4,020
- Lot Size
- 18,295
- Year Built
- 1950
Property Description
Beautifully renovated 4 bedroom, 4 bath brick craftsman style home with an open concept floor plan and upscale finishes! When you enter the home you will notice the site finished, walnut stained hardwood floors that welcome you into the wide open spacious living, dining, and kitchen area. Natural light pours into the home through the large windows and glass doors. The kitchen features granite counter tops, stainless steel appliances, and a Jenn-Air Downdraft gas range situated on a large island. The cabinets are custom designed and professionally installed with gas chambered hinges. Adjacent to the kitchen there is a breakfast nook area with a wet bar and tons of extra counter space. The first floor features a split floor plan with a generous master suite with walk in shower made of Carrara Marble tile and a double vanity. On the opposite side you will find two additional bedrooms on the first level along a full bath that also has Carrara Marble tile. Upstairs you will find a second master suite with a huge master bath and walk-in closet. The second floor also offers a bonus room or office giving you a quiet setting away from the rest of the home. A finished family room with another full bath in the basement provides extra space for entertaining or relaxing. This home is situated in in the highly desirable Glenview Manor neighborhood near restaurants, shops, and easy access to The Watterson Expressway as well as I-71. The yard has mature trees in the front and back yard with deck that leads to the detached 2 car garage. Don't miss out on this opportunity - schedule a private showing today!
Additional Information
- Acres
- 0.42
- Basement
- Partially Finished
- Exterior
- Porch, Deck
- Fencing
- Privacy, Partial
- First Floor Master
- Yes
- Foundation
- Poured Concrete
- Living Area
- 4,020
- Parking
- Detached, Entry Front
- Region
- 9 - Anchorage / Lyndon / Prospect / Upper River Rd
- Stories
- 2
- Subdivision
- Glenview Manor
- Utilities
- Electricity Connected, Fuel:Natural, Public Sewer, Public Water
Mortgage Calculator
Listing courtesy of RE/MAX Premier Properties. Selling Office: .


