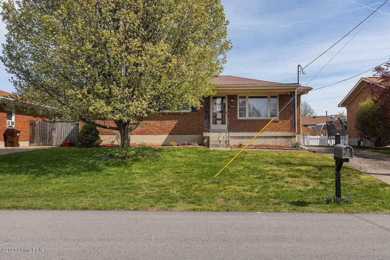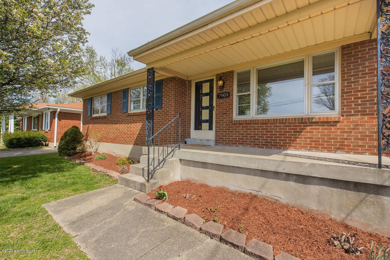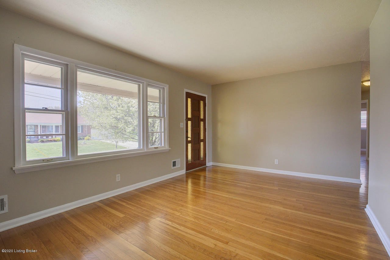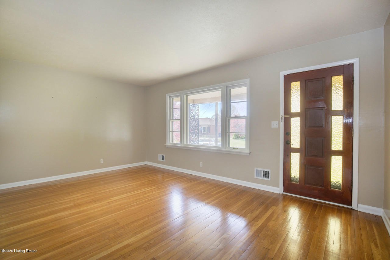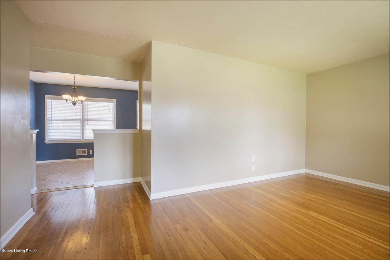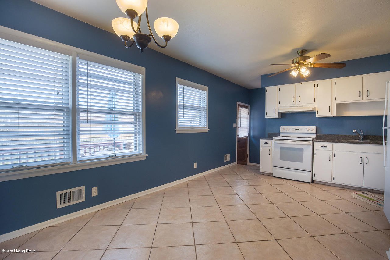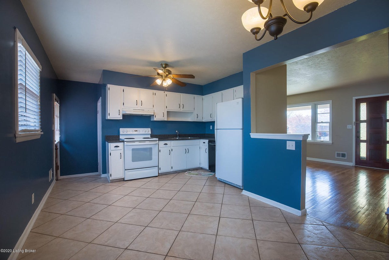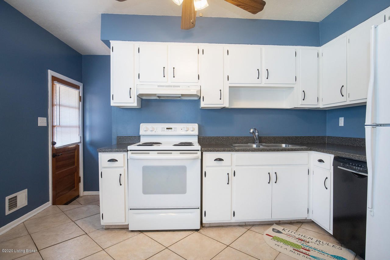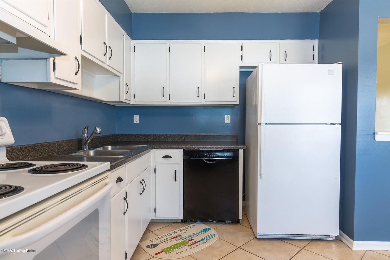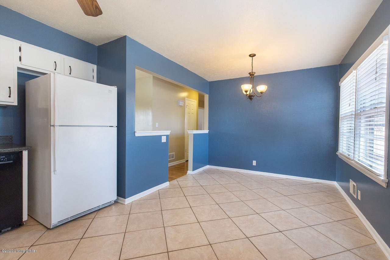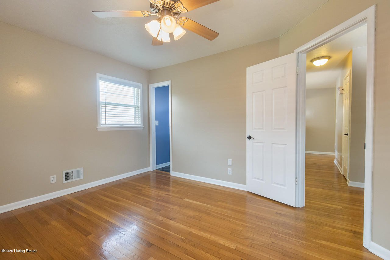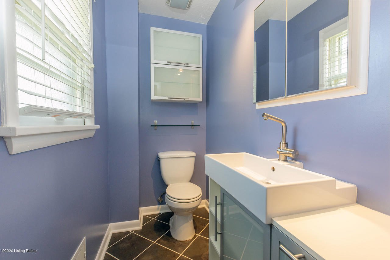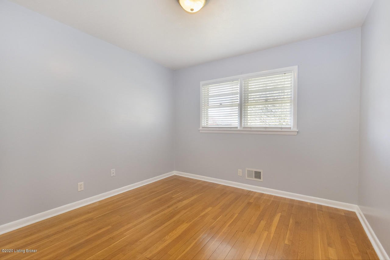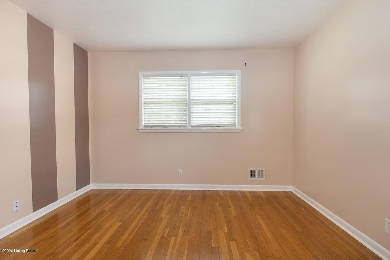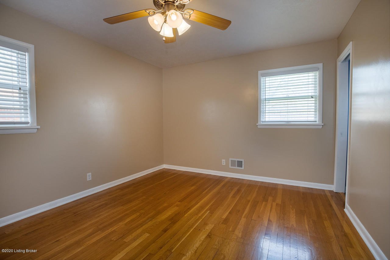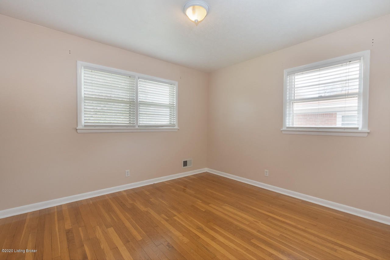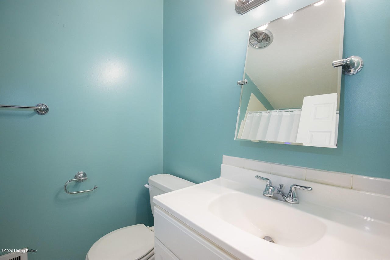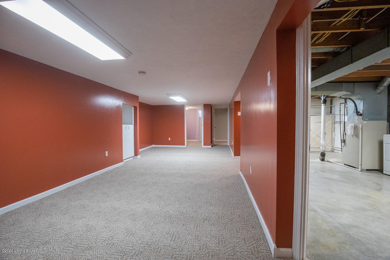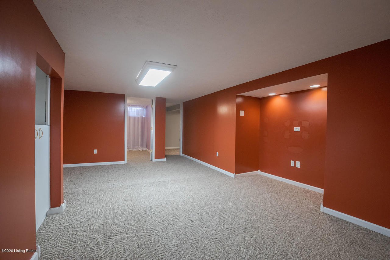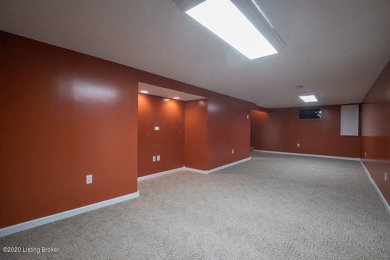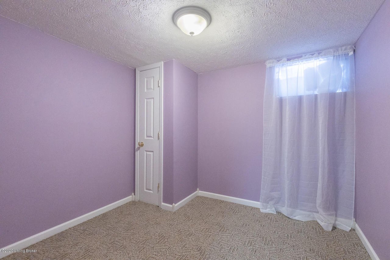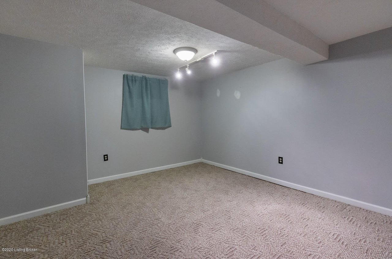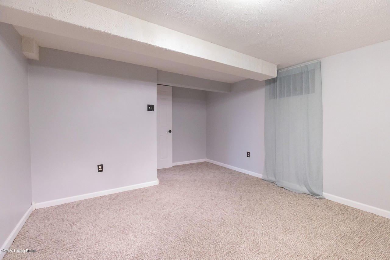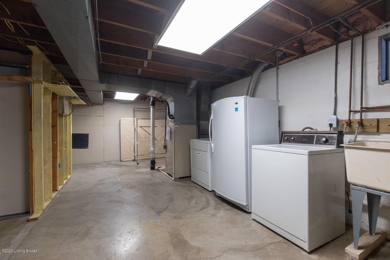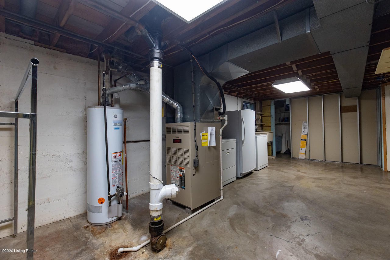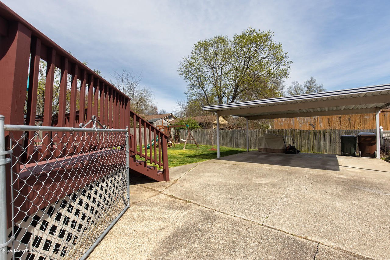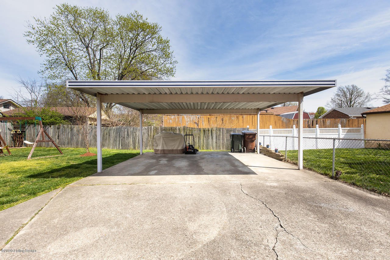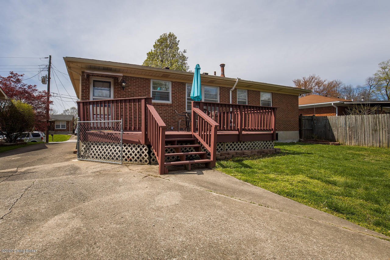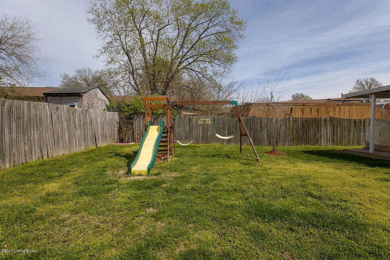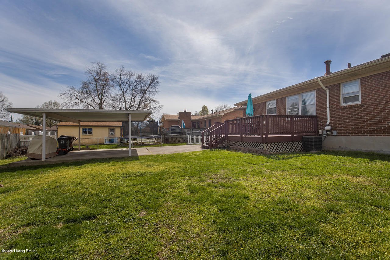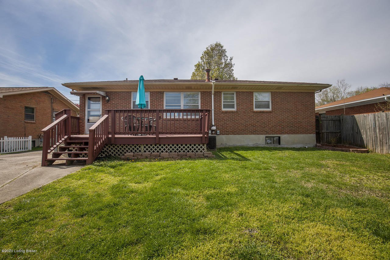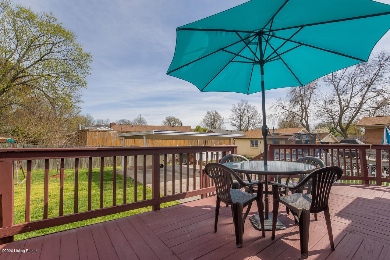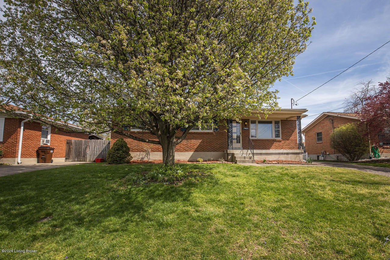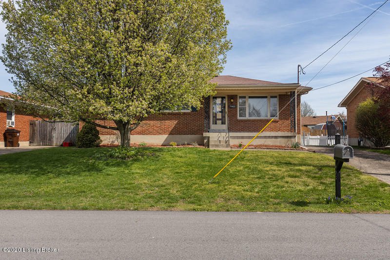7903 Pickwick Ln, Louisville, KY 40219
- $?
- 3
- BD
- 2
- BA
- 1,800
- SqFt
- Sold Price
- $?
- List Price
- $170,000
- Closing Date
- May 19, 2020
- MLS#
- 1556381
- Status
- CLOSED
- Type
- Single Family Residential
- City
- Louisville
- Area
- 06-Buechel/Hghvw/okolona/FernCreek
- County
- Jefferson
- Bedrooms
- 3
- Bathrooms
- 2
- Living Area
- 1,800
- Lot Size
- 7,078
- Year Built
- 1969
Property Description
This complete brick ranch home HAS IT ALL! It all starts on the generous sized covered front porch perfect to sit out and enjoy your morning coffee. Walk through one of the most unique front doors in Louisville and you'll see a good sized living room with wood floors. These floors are throughout all three bedrooms upstairs and are in good shape. The eat in kitchen has lots of space for a table and is updated with white cabinets and tile floors. Three ample sized bedrooms fill up the first floor and the master bedroom has a half bath attached that has recently been updated. Going downstairs to the fully finished basement you will come across a family room and two additional finished bonus rooms that could be used as bedrooms(no egress windows). With all that finished area in the basement there is still room for a utilities, laundry, and plenty of storage space. Let's head outside on the great back deck that is waiting for your table and grill! The fenced in back yard is flat and sizable for lots of activities. Plenty of parking space on the long drive and it ends with a two car carport in the back. With so much to offer at this price, don't wait to see this house!
Additional Information
- Acres
- 0.16
- Basement
- Partially Finished
- Exterior
- Porch, Deck
- Fencing
- Partial, Wood
- First Floor Master
- Yes
- Foundation
- Poured Concrete
- Living Area
- 1,800
- Parking
- 2 Car Carport, Off-Street Parking, Driveway
- Region
- 06-Buechel/Hghvw/okolona/FernCreek
- Stories
- 1
- Subdivision
- Heather Ridge
- Utilities
- Electricity Connected, Fuel:Natural, Public Sewer, Public Water
Mortgage Calculator
Listing courtesy of Semonin REALTORS. Selling Office: .
