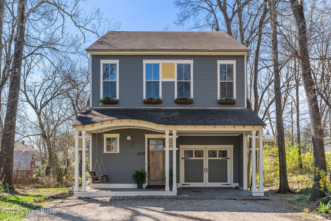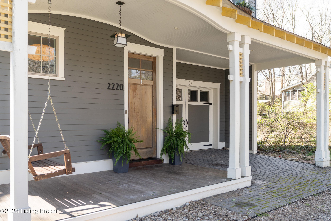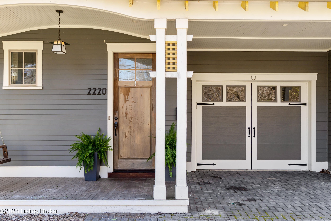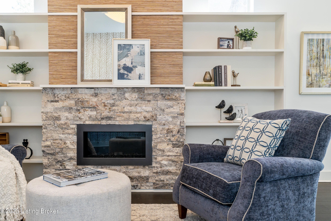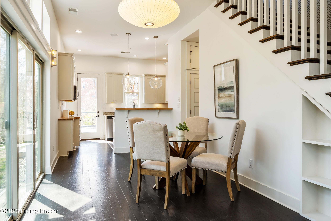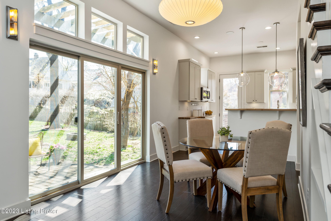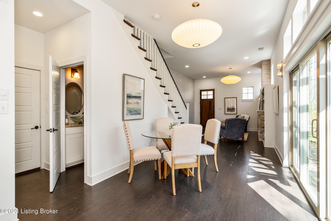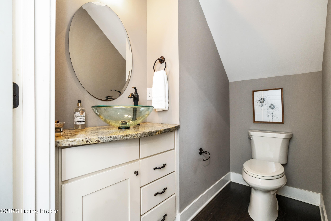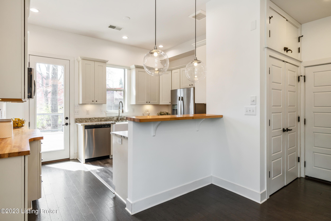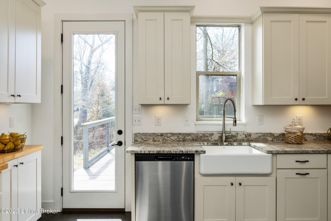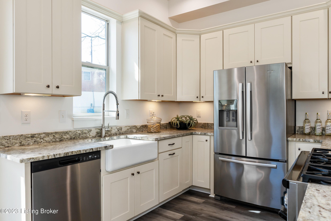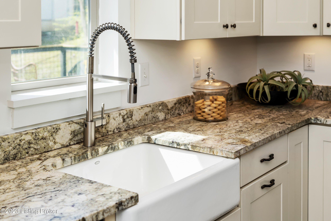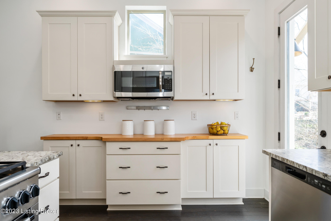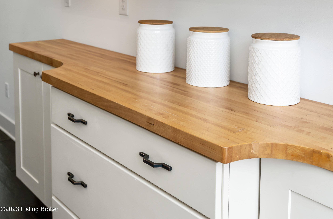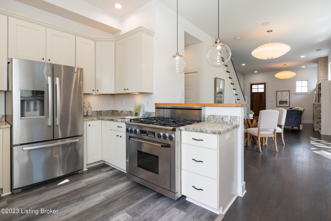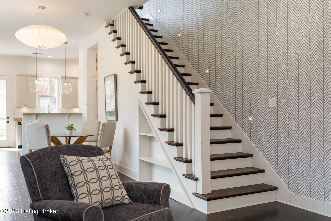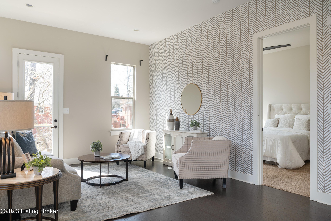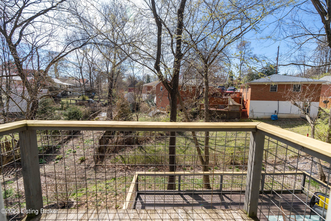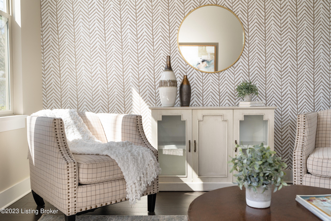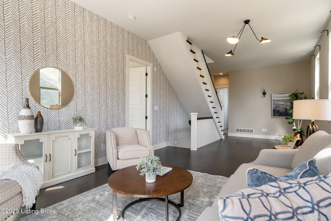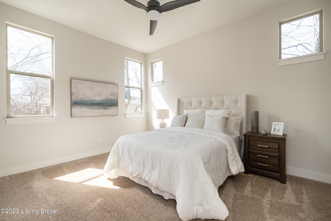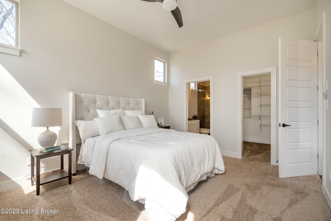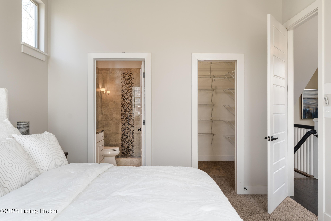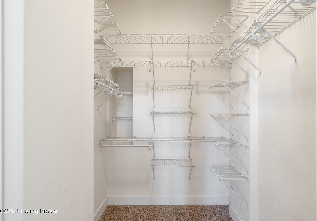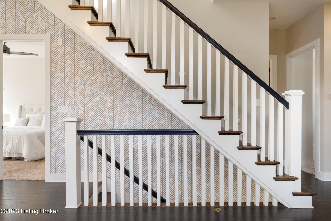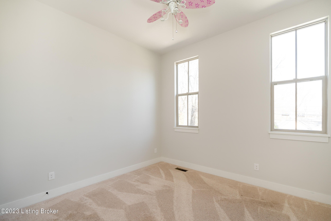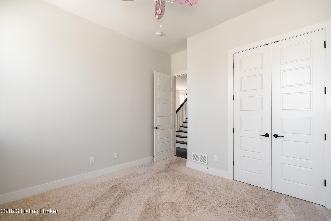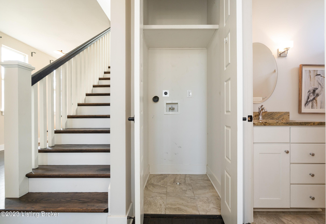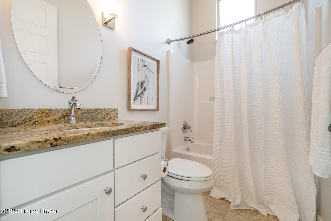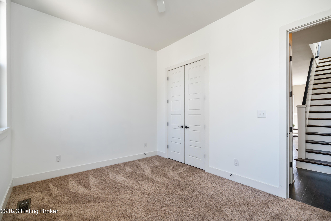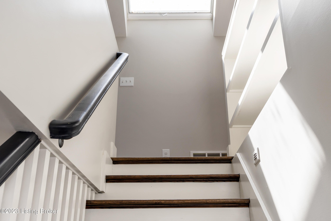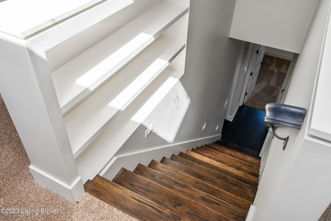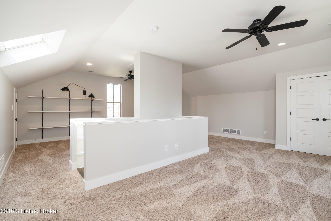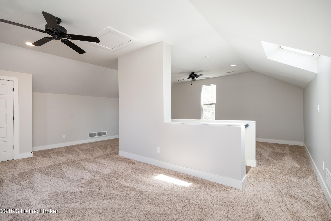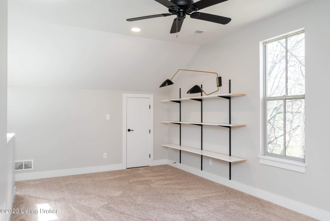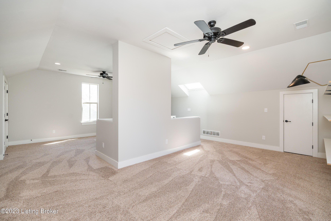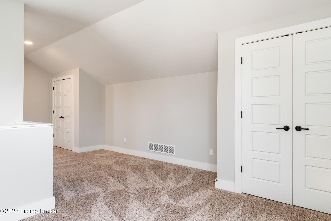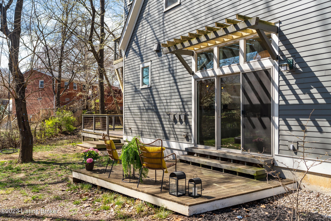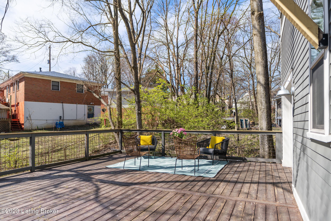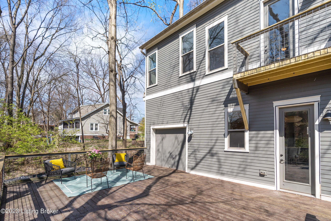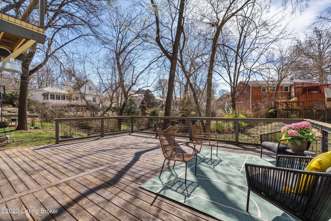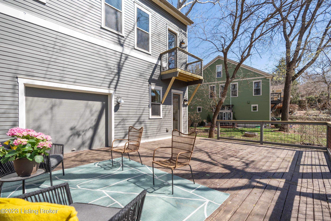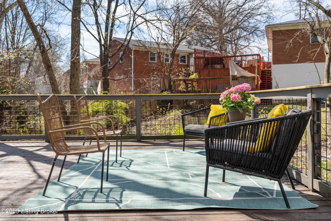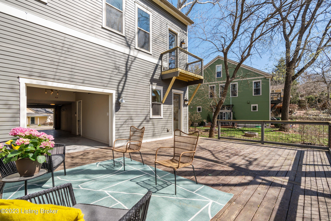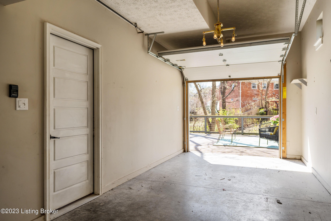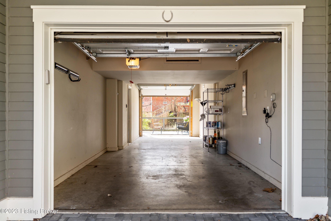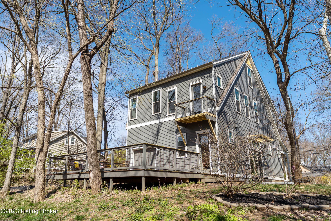2220 Sycamore Ave, Louisville, KY 40206
- $?
- 4
- BD
- 3
- BA
- 2,410
- SqFt
- Sold Price
- $?
- List Price
- $545,000
- Closing Date
- May 04, 2023
- MLS#
- 1632947
- Status
- CLOSED
- Type
- Single Family Residential
- City
- Louisville
- Area
- 3 - Brownsboro Rd / Crescent Hill / St Matthews
- County
- Jefferson
- Bedrooms
- 4
- Bathrooms
- 3
- Living Area
- 2,410
- Lot Size
- 8,712
- Year Built
- 2013
Property Description
You want a turnkey? You want energy-efficient? You want to live in one of the hottest and most eclectic neighborhoods in Louisville? Look no further because 2220 Sycamore Avenue will have you checking all your boxes!!! Most of the homes in the Clifton/Crescent Hill neighborhoods are 80+ years old; and while we love their charm and character, they come with their quirks and can be a lot of work! I don't know about you, but sometimes it's nice to just hit the easy button - 2220 Sycamore makes life easy and will have you kicking your feet back as soon as you move in! Recently built in 2013, this 3-story home is jam-packed with energy efficient features that include geothermal heating and cooling, full 'icynene' foam insulation, and it has been registered for ''LEED for Homes'' certification. Boasting 2400+ square feet, offering four nicely sized bedrooms, 2.5 baths, modern amenities and timeliness finishes throughout, this home will leave you wanting NOTHING!! The first floor hosts the living room with modern light fixtures, built-in shelving and GAS fireplace, a nicely-sized dining room with sliding glass doors to a side deck and a beautiful kitchen with 42-inch shaker-style custom cabinetry (slow-close), butcher block breakfast nook with bar-stool seating, GRANITE countertops and top-of-the-line stainless steel appliances that includes a high-end gas stove. The desired open layout makes this home the perfect space to entertain. You will also find nice closet space and a first-floor powder room (constructed as a safe room, based on FEMA guidelines). The second floor offers a larger and more comfortable (second) living room/den along with a PRIMARY SUITE with walk-in closet and en-suite bathroom, as well as two additional bedrooms, a full bath and 2nd floor laundry. The third level is a large open space currently used as an at home office and additional den/sitting area but suitable for use as a bedroom with the option to divide space and add a bathroom (already plumbed for the bath). The oversized rear deck allows the living area to expand outside. The attached two-car garage is a rarity in this neighborhood, and the tandem design has garage doors at both the front and the back of this home. This house boasts 10 '+ ceilings, extended height windows, "LEED FOR HOMES" GOLD certified and is wired for both A/V, sound and security. Come see for yourself all the wonderful features this home has to offer! Schedule your private showing today!
Additional Information
- Acres
- 0.20
- Basement
- None
- Exterior
- Porch, Deck
- Fencing
- None
- Foundation
- Slab, Poured Concrete
- Living Area
- 2,410
- Parking
- Off-Street Parking, Attached, Entry Front, Driveway
- Region
- 3 - Brownsboro Rd / Crescent Hill / St Matthews
- Stories
- 3
- Utilities
- Electricity Connected, Public Sewer, Public Water
Mortgage Calculator
Listing courtesy of Kentucky Select Properties. Selling Office: .
