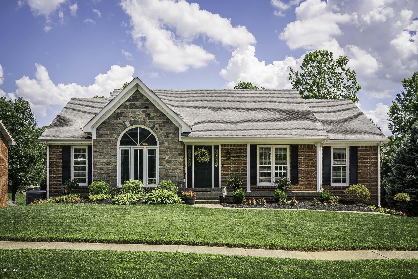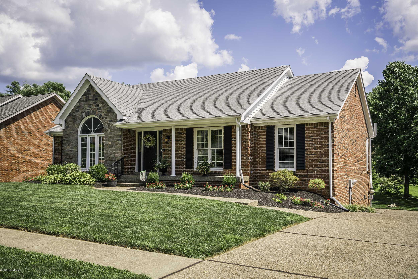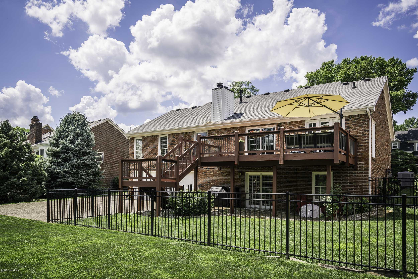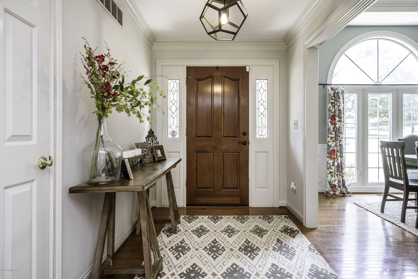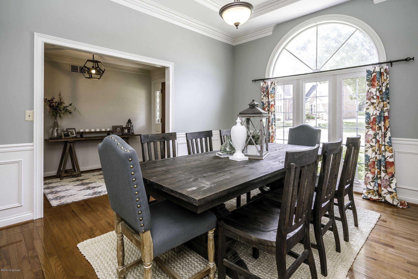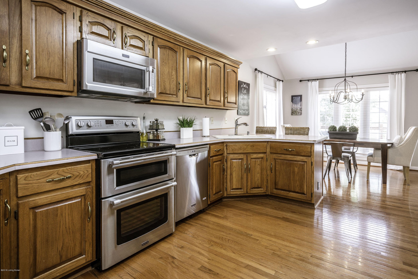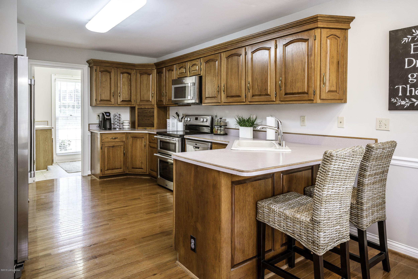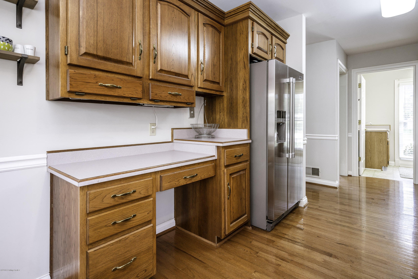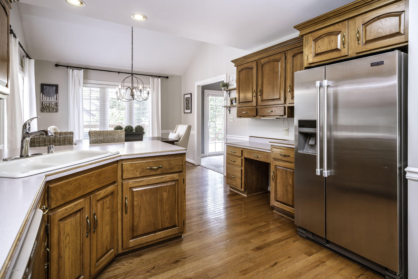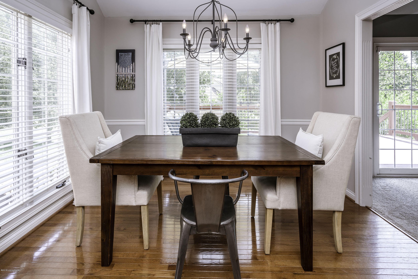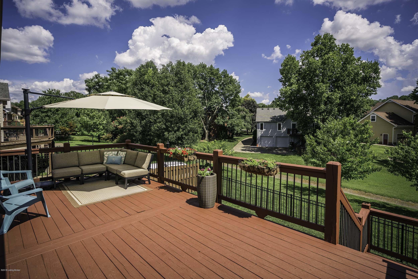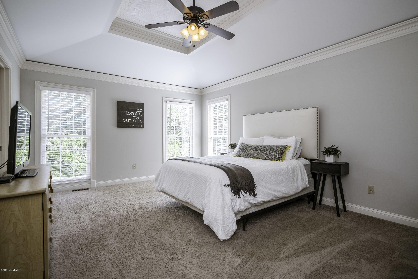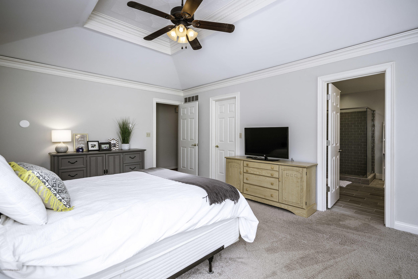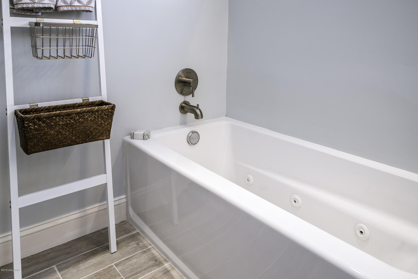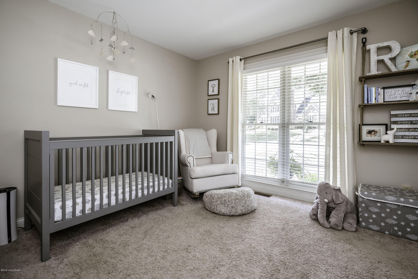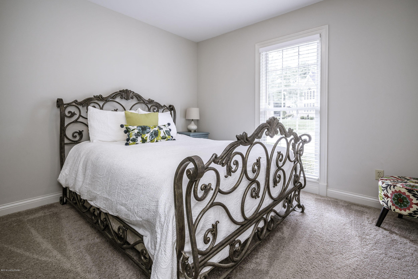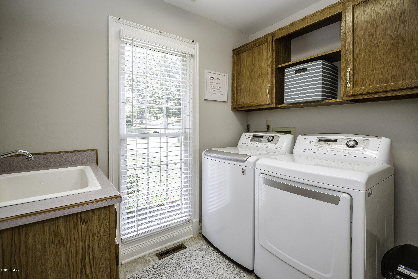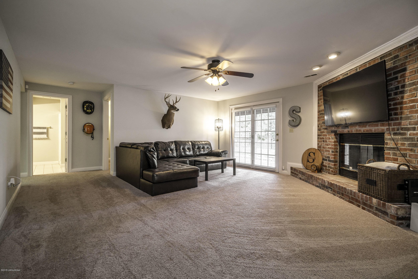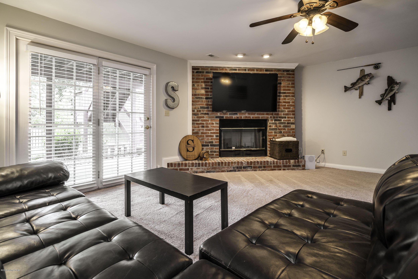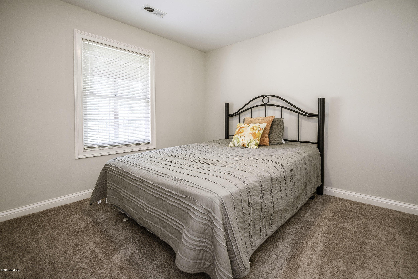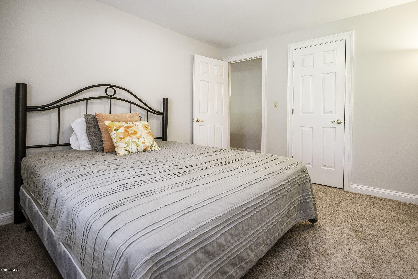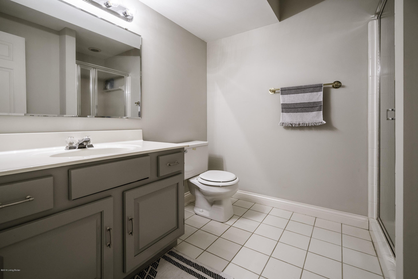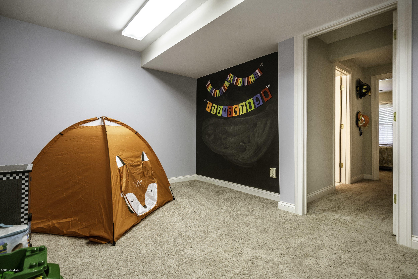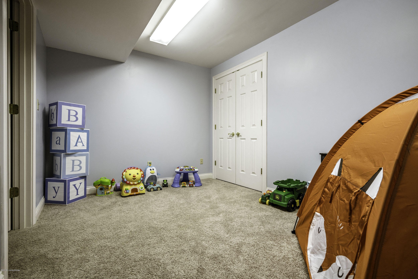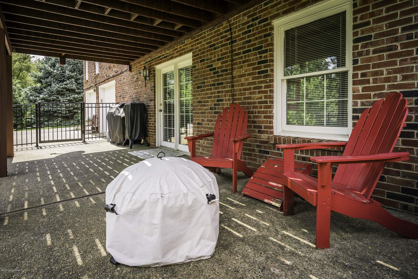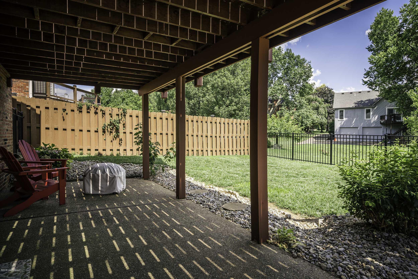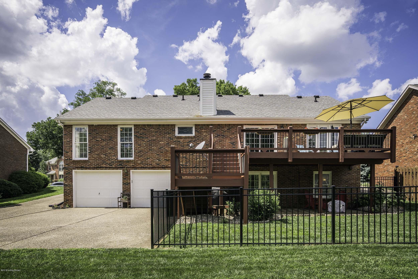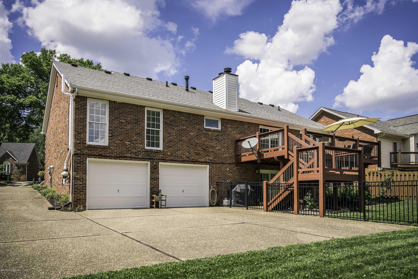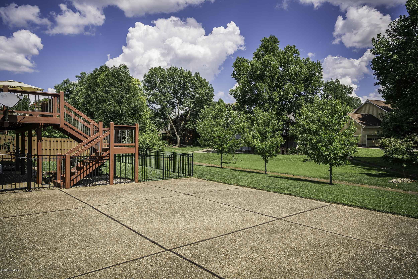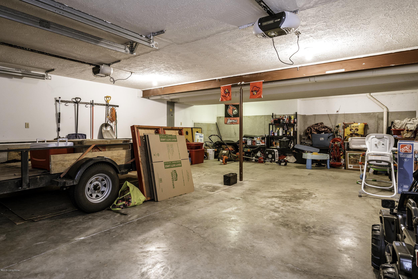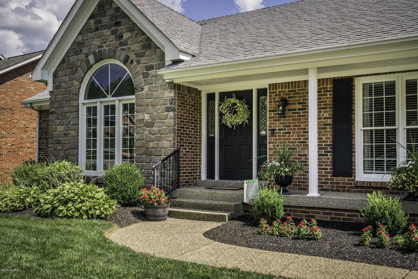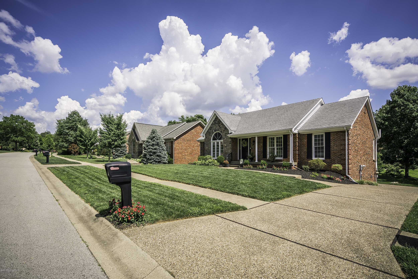10806 Foxgate Ct, Louisville, KY 40223
- $?
- 4
- BD
- 3
- BA
- 2,809
- SqFt
- Sold Price
- $?
- List Price
- $329,900
- Closing Date
- Sep 10, 2018
- MLS#
- 1511439
- Status
- CLOSED
- Type
- Single Family Residential
- City
- Louisville
- Area
- 8 - Douglas Hills / Hurstbourne / Middletown / Anchorage
- County
- Jefferson
- Bedrooms
- 4
- Bathrooms
- 3
- Living Area
- 2,809
- Lot Size
- 11,413
- Year Built
- 1991
Property Description
Fabulous walk-out Ranch style brick home in a terrific neighborhood! Great floor plan with 4 Bedrooms and 3 full Baths. Spacious formal Dining Room has ornate molding, a deep trey ceiling, hardwood flooring and a palladium window. The eat-in Kitchen features lots of cabinets and counter-space, including a planning desk. The eat-in area a has a vaulted ceiling and lots of windows. Relaxing Great Room with vaulted ceiling, fireplace and access to the large, freshly stained deck (deck mounted umbrellas does not remain)! Great area for entertaining! The owner's Bedroom has a hip vault ceiling with a trey, walk-in closet and updated private bath. The laundry room is conveniently located just off the Kitchen. The finished lower level features a Family Room with a fireplace, a Bedroom, a full Bath, a room for an office, or other, an unfinished storage area and patio. The lower level garage features plenty of space for other items in addition to two vehicles. The backyard is partial fenced for pets, or youngsters. Sellers offering a one year 2-10 home warranty. Don't wait too long to see this wonderful home conveniently located and on a cul-de-sac street!
Additional Information
- Acres
- 0.26
- Basement
- Walkout Finished
- Exterior
- Patio, Porch, Deck
- Fencing
- Other, Partial
- First Floor Master
- Yes
- Foundation
- Poured Concrete
- Hoa
- Yes
- Living Area
- 2,809
- Parking
- Entry Rear, Lower Level
- Region
- 8 - Douglas Hills / Hurstbourne / Middletown / Anchorage
- Stories
- 1
- Subdivision
- Foxgate
- Utilities
- Electricity Connected, Fuel:Natural, Public Sewer, Public Water
Mortgage Calculator
Listing courtesy of RE/MAX Action First. Selling Office: .
