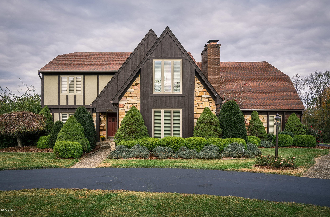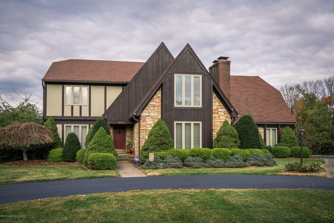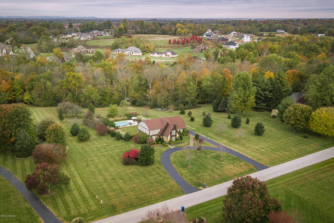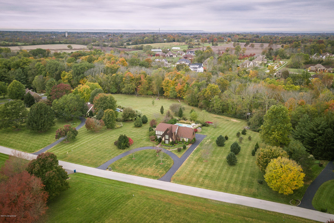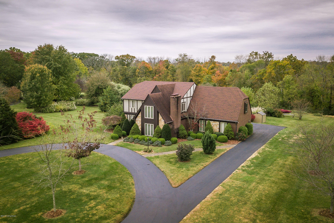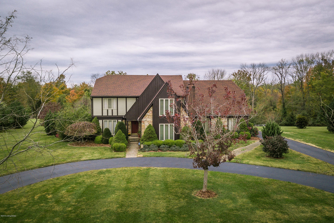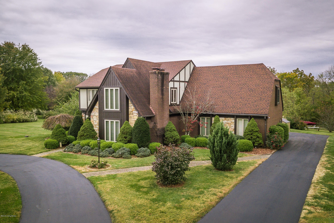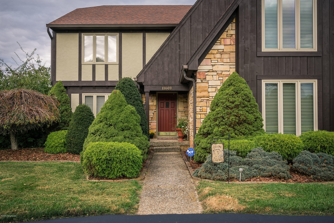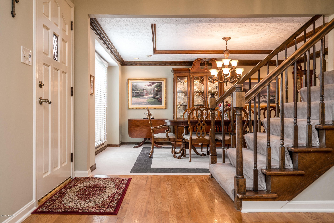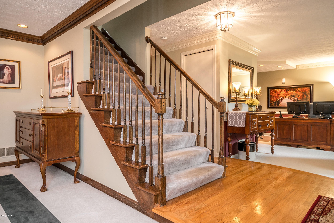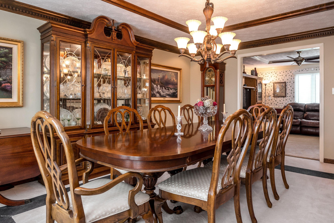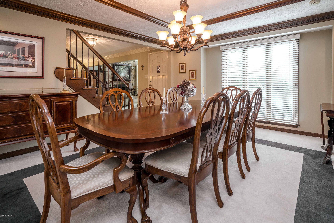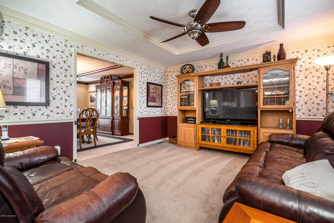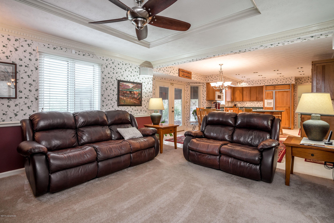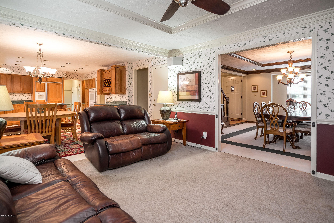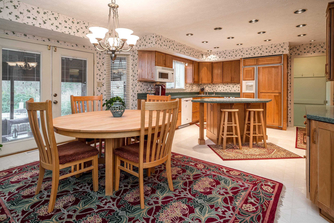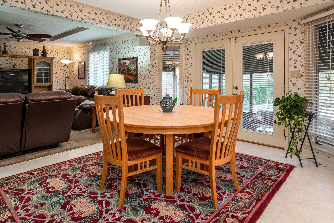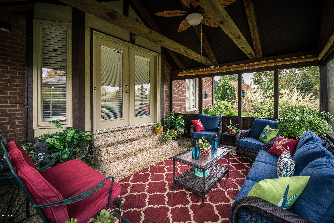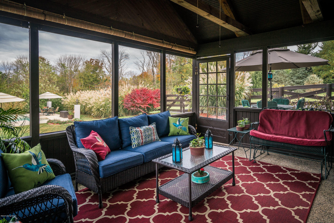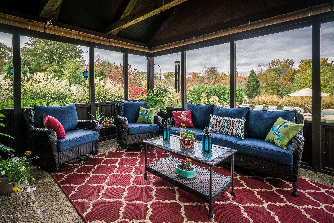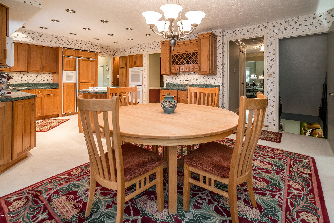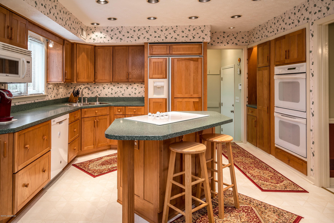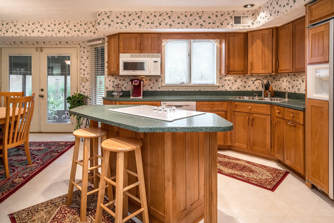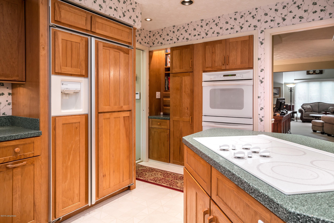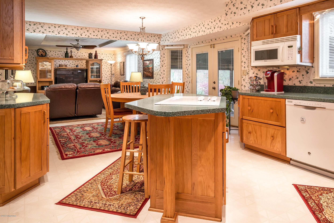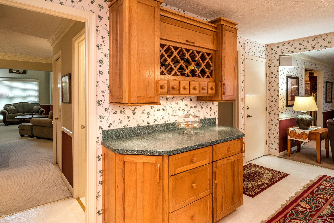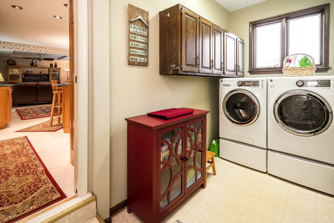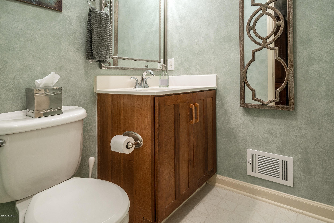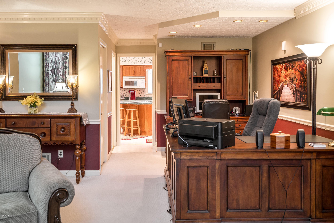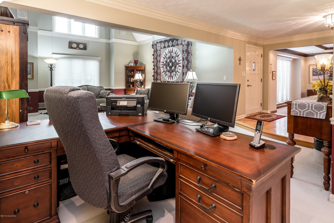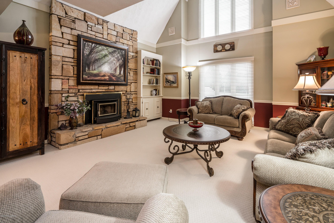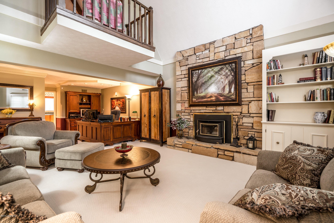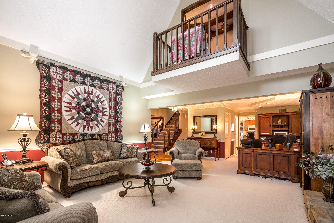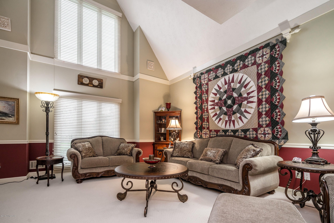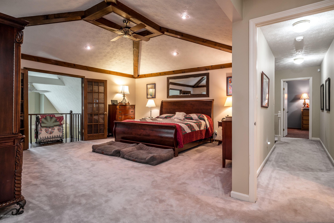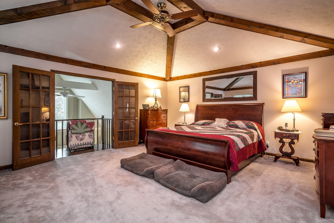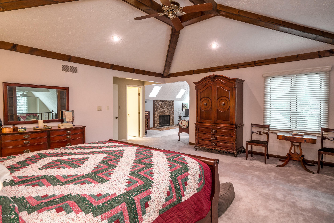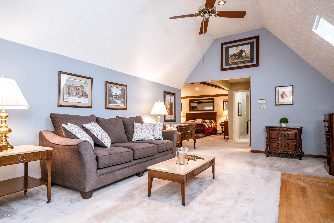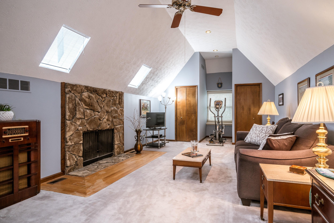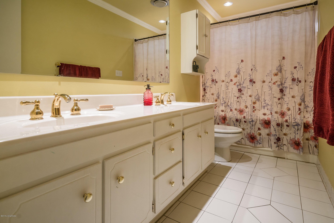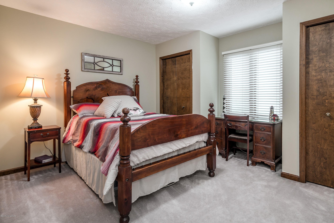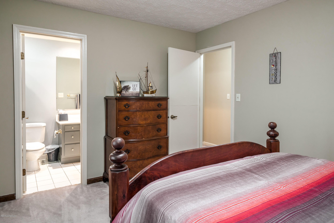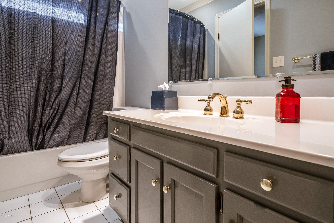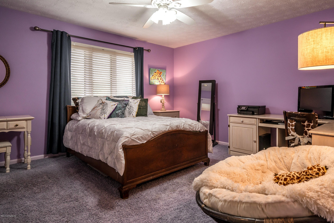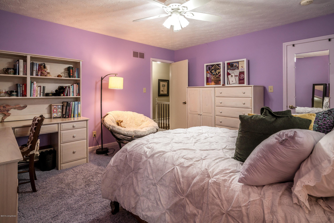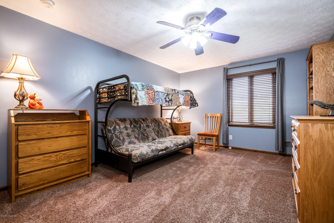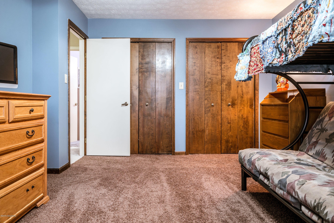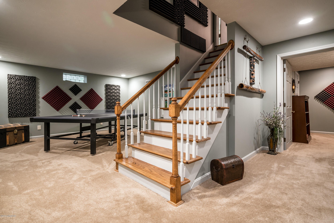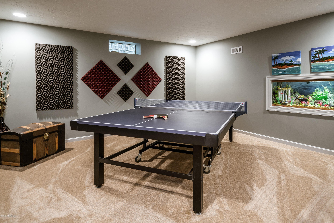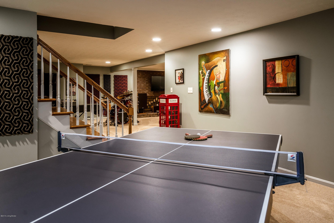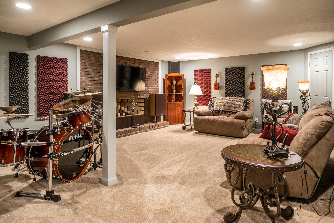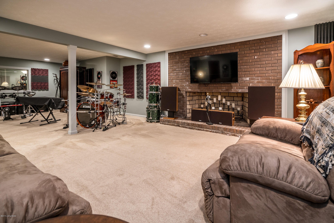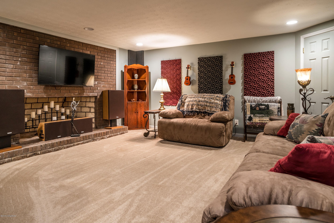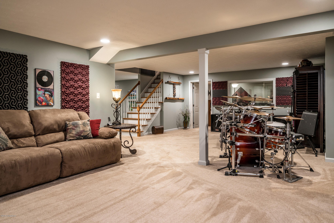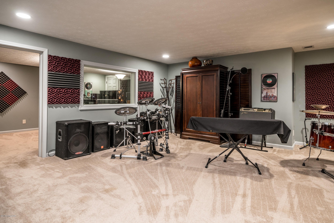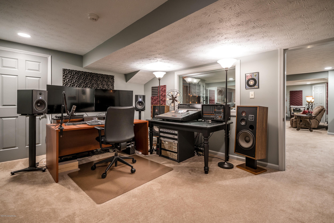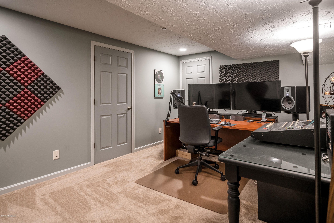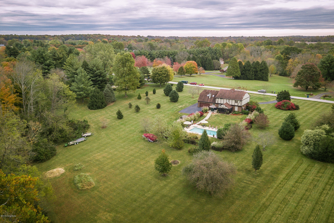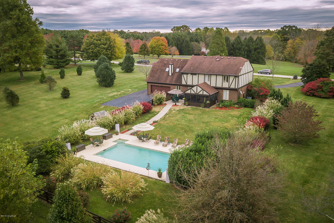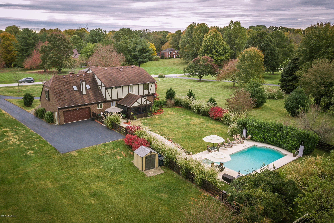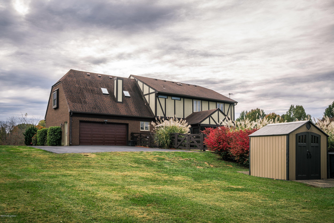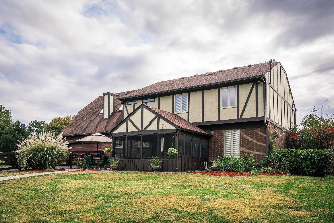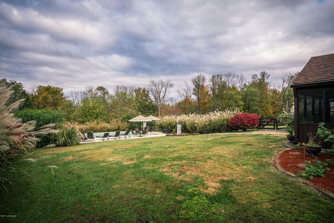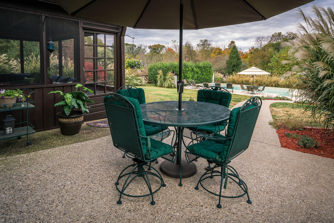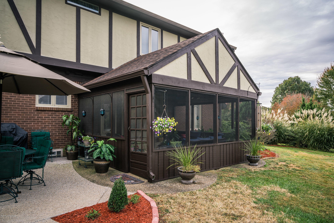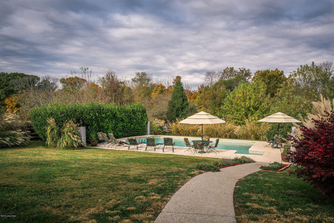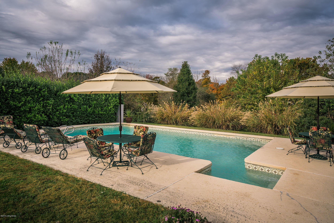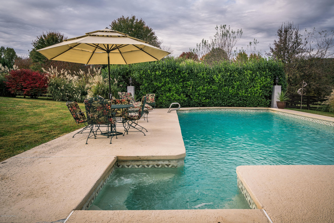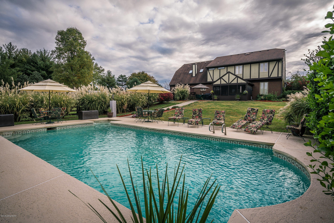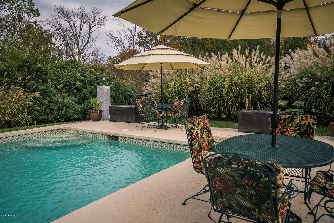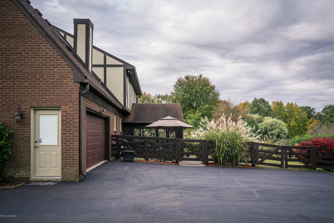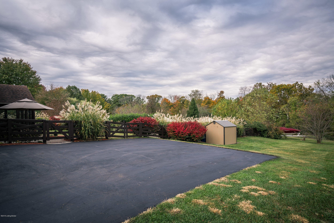11009 Buckeye Trace, Goshen, KY 40026
- $?
- 4
- BD
- 3
- BA
- 4,584
- SqFt
- Sold Price
- $?
- List Price
- $485,000
- Closing Date
- Feb 15, 2019
- MLS#
- 1518933
- Status
- CLOSED
- Type
- Single Family Residential
- City
- Goshen
- Area
- 20 - Oldham Co. N. of I-71
- County
- Oldham
- Bedrooms
- 4
- Bathrooms
- 3
- Living Area
- 4,584
- Lot Size
- 249,163
- Year Built
- 1983
Property Description
Vacation at home in this stunning hidden treasure on Buckeye Trace! Situated perfectly on 5 plus acres, you will find luxury living at its finest in this true, meticulously cared for Kentucky Home. Outside find a sparkling gunite in-ground pool surrounded by a spacious pool deck and outbuilding for all your outdoor equipment. Once inside the home, discover architectural accents everywhere including crown & dentil molding. To your left is the formal dining room complete with tray ceiling and handsome chandelier. Make your way into the family room with tray ceiling, plush carpeting, chair rail, and ceiling fan. This room flows effortlessly into the remodeled eat-in kitchen. The chef of the family will love the convenience of a built-in cookbook area, GE double oven, GE Monogram refrigerator, GE dishwasher, Amana microwave, hardwood raised panel cabinetry, prep & eating island, and access to the screened-in porch. This porch is the perfect place to relax & enjoy the outdoors while staying protected from pests & the elements. There is also a conveniently-located laundry room off the kitchen complete with storage cabinets. From the kitchen, discover an office area that connects to the impressive light-filled great room. Here you will find features such as a striking stone wood burning fireplace, vaulted ceiling with ceiling fan, plush carpeting, chair rail, and custom built-ins. A powder room rounds out the main level. The second level owner's suite with en-suite bath is a perfect place to stretch out and relax. Charming features include a Juliet balcony overlooking the great room, vaulted & beamed ceiling with ceiling fan, attached sitting room with 2 skylights, vaulted ceiling with fan, wood-burning fireplace (capped), and two closets. The attached owner's bath has double vanities, ceramic tile flooring, and crown molding. Bedroom two features 2 closets, and an attached full bath. Bedroom three has a walk-in closet and ceiling fan. Bedroom four features ceiling fan and two closets. There is an additional full bath on the second level with crown molding, tub and shower combo, and linen closet. The finished lower level is a perfect place to entertain family and friends. Here you will find plush carpeting, a game area, & family room with wood-burning fireplace. The musician of the family will love the sound insulated music room. There is also plenty of storage. Don't miss the attached 2 car garage and plenty of parking spaces on the extended driveway. The patio is a perfect place for enjoying a beverage and watching your guests enjoying the pool. Live the life of luxury in this home close to shopping, entertainment, award-winning Oldham County Schools, and Saint Francis.
Additional Information
- Acres
- 5.72
- Basement
- Finished
- Exterior
- See Remarks, Patio, Pool - In Ground
- Fencing
- Partial
- Foundation
- Poured Concrete
- Hoa
- Yes
- Living Area
- 4,584
- Parking
- Attached, Entry Rear, See Remarks
- Region
- 20 - Oldham Co. N. of I-71
- Stories
- 2
- Subdivision
- Buckeye Trace
- Utilities
- Electricity Connected, Propane, Septic System, Public Water
Mortgage Calculator
Listing courtesy of Coldwell Banker McMahan. Selling Office: .
