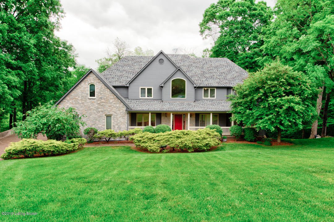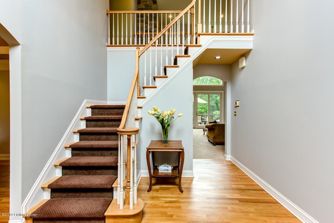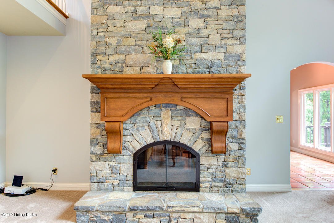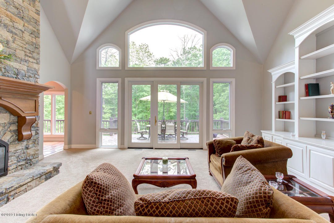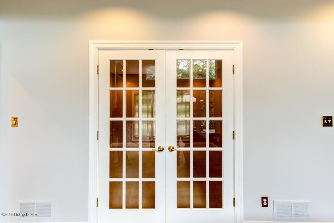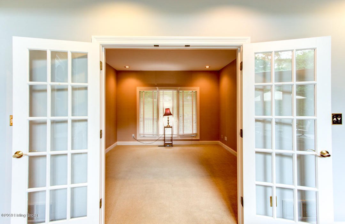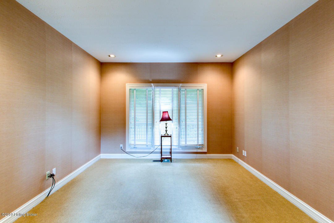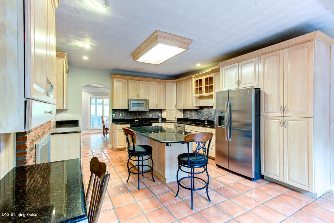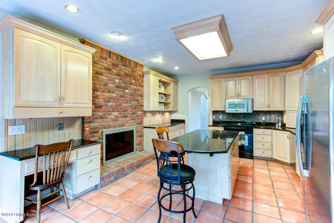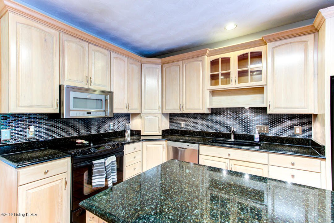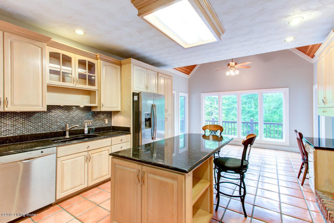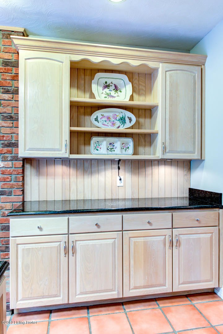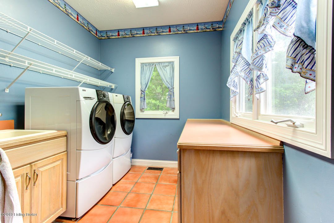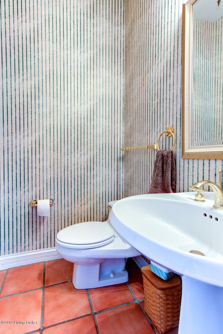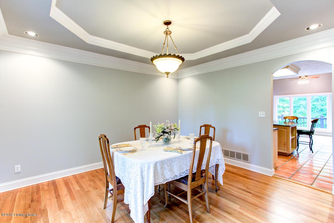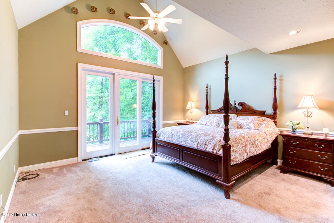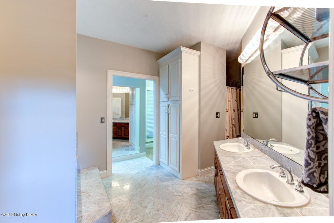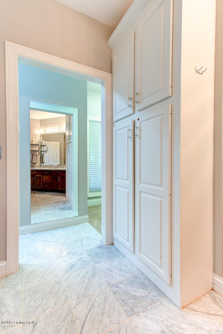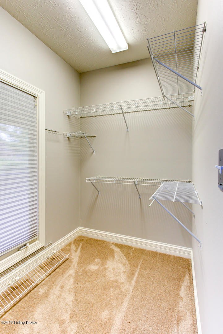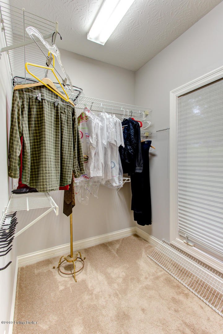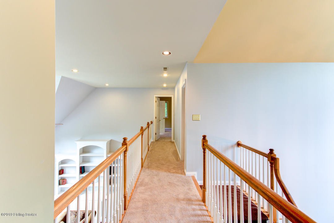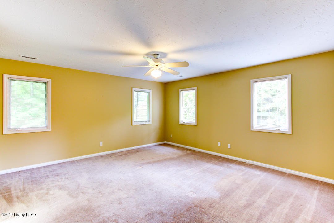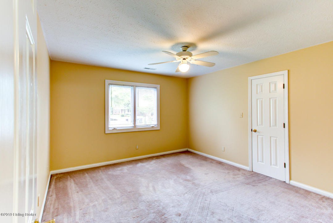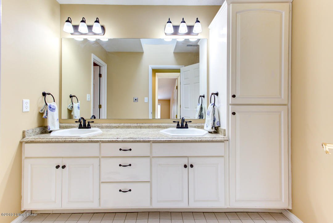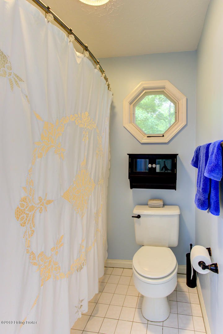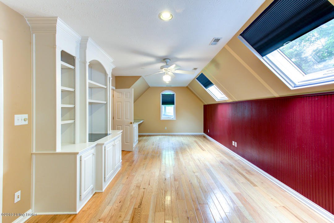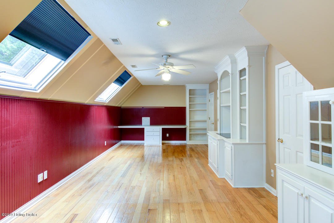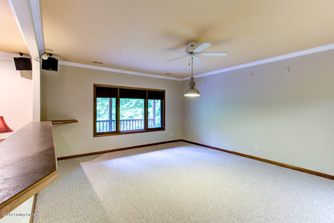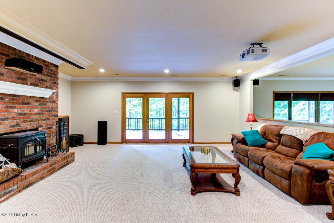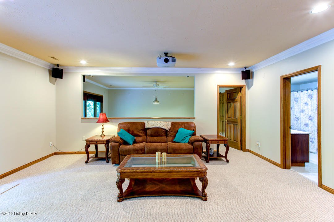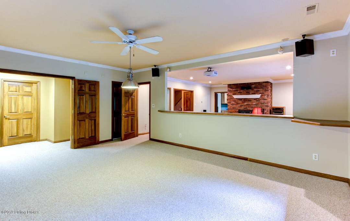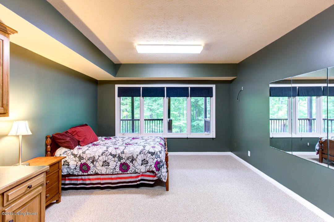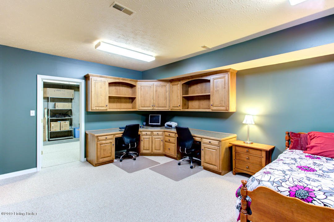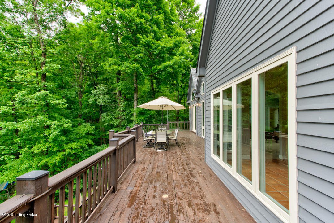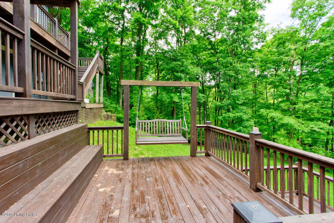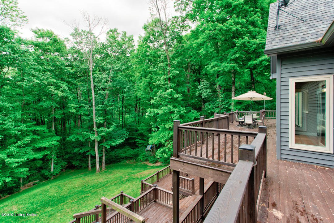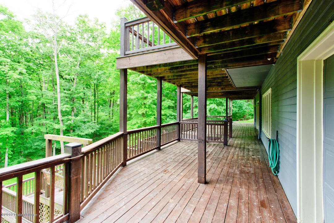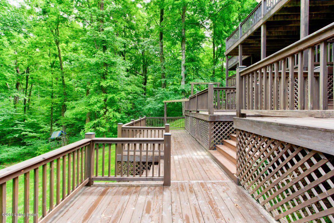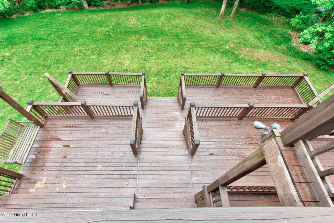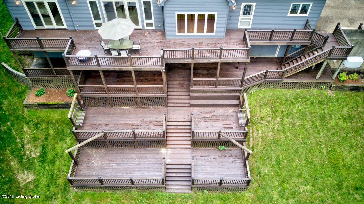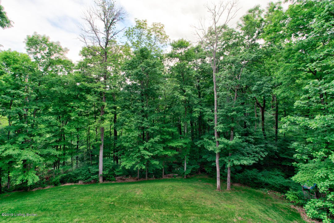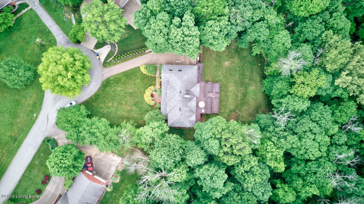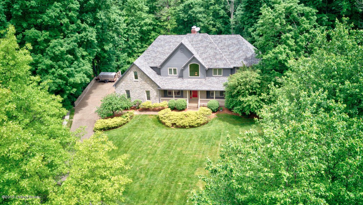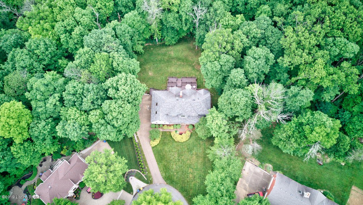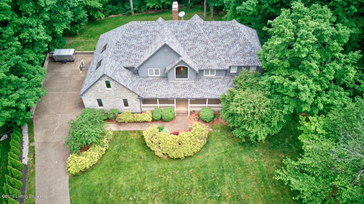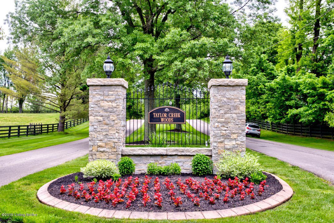12100 Gristmill Way, Goshen, KY 40026
- $?
- 5
- BD
- 5
- BA
- 5,359
- SqFt
- Sold Price
- $?
- List Price
- $535,000
- Closing Date
- Aug 07, 2019
- MLS#
- 1527345
- Status
- CLOSED
- Type
- Single Family Residential
- City
- Goshen
- Area
- 20 - Oldham Co. N. of I-71
- County
- Oldham
- Bedrooms
- 5
- Bathrooms
- 5
- Living Area
- 5,359
- Lot Size
- 91,911
- Year Built
- 1992
Property Description
One of a kind home at the end of a cul de sac in Taylor Creek Wood subdivision! This custom home is sure to please with over 5,400 square feet of living space. Pull into the driveway and immediately you will notice an oversized covered front porch and lush landscaping. Beautifully finished hardwood floors greet you as you enter the 2 story foyer. The spacious dining room with trey ceilings is to the left. Step into the great room with soaring ceilings, built-in bookcases and windows throughout, offering an abundance of natural light. The stone fireplace and custom mantle serve as the focal point of the room. The first floor office is off the great room. The master suite features sliding doors to the back deck and recessed lighting. The master bathroom has marble flooring, double vanities and large jacuzzi tub. There is a separate walk in shower, water closet and two walk in closets. The eat in kitchen is equipped with plentiful cabinetry, granite countertops with island, and stainless steel/black appliances. Additionally there is a fireplace, planning desk, and a view of the private rear yard. The laundry room is conveniently located between the 3 car attached garage and kitchen. A powder room finishes off the first floor. The second floor features 4 spacious bedrooms. One bedroom has an en-suite and carpeting. The additional three share an full bathroom in the hallway. One of the bedrooms upstairs could additionally be a multipurpose room/play room/dance room! In the walkout lower level you will find a wet bar with storage. The family room has a wood burning fireplace and home theater equipment. The game area would be great for a pool table. There is also a sixth bedroom and/or second office, and a full bathroom. The current owners have added a generator for added peace of mind. Step outside to your outdoor oasis. This house sits on 2.11 acres of privacy, but within a subdivision. Four tiers of decking make this space perfect for entertaining. As an added bonus there is a utility garage/storage unit off the deck for storing lawn equipment/outdoor furniture. See the list of updates for additional information! This home is great value for the square footage and within North Oldham's school district. Schedule your showing today.
Additional Information
- Acres
- 2.11
- Basement
- Walkout Finished, Walkout Part Fin
- Exterior
- Porch, Deck, Balcony
- Fencing
- None
- First Floor Master
- Yes
- Foundation
- Poured Concrete
- Hoa
- Yes
- Living Area
- 5,359
- Parking
- Attached, Entry Side
- Region
- 20 - Oldham Co. N. of I-71
- Stories
- 2
- Subdivision
- Taylor Creek Woods
- Utilities
- Electricity Connected, Propane, Septic System, Public Water
Mortgage Calculator
Listing courtesy of Semonin REALTORS. Selling Office: .
