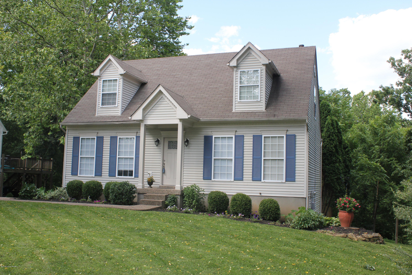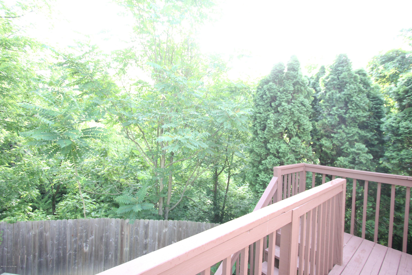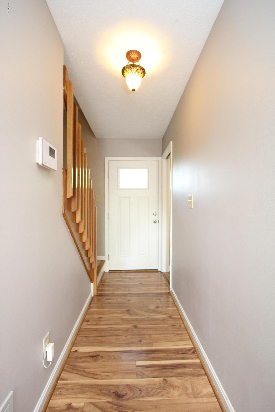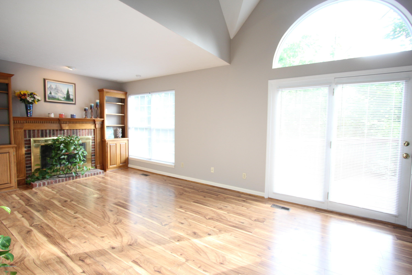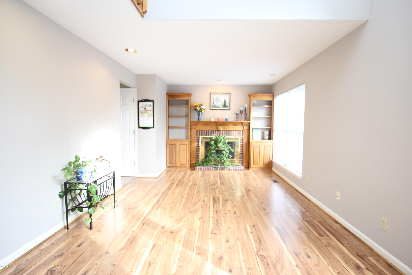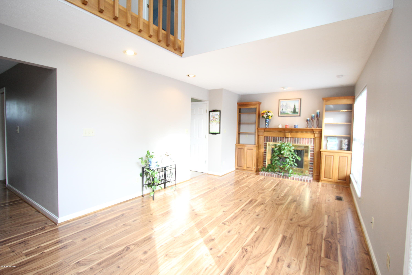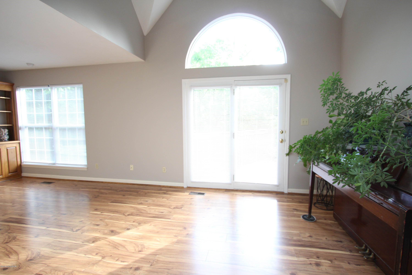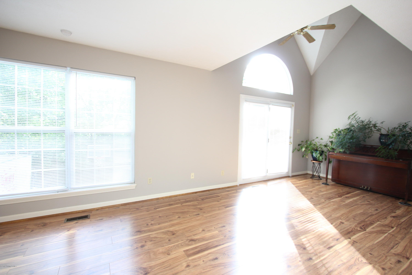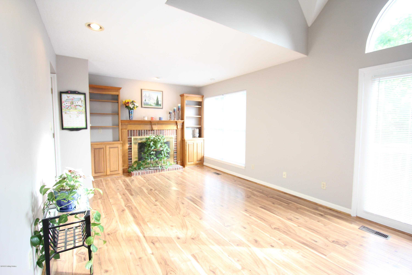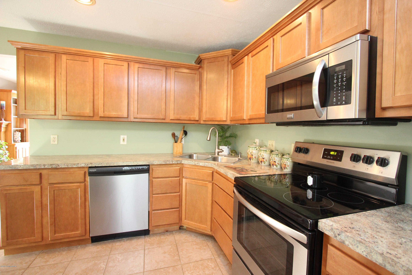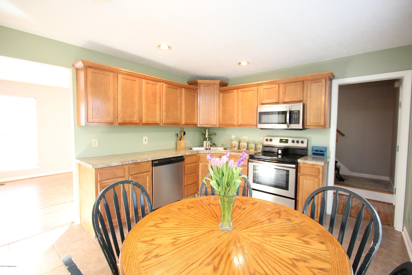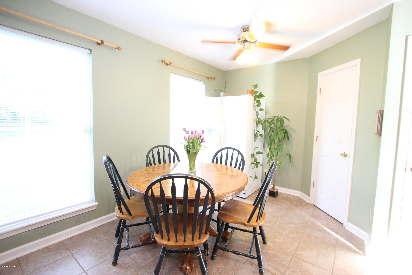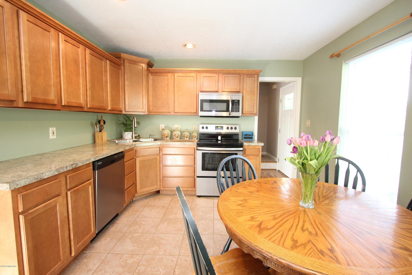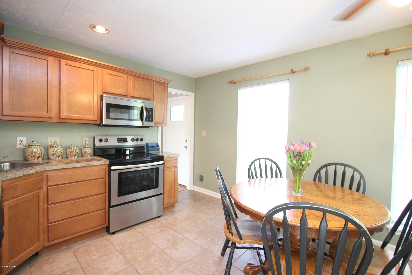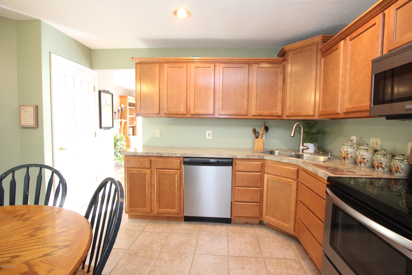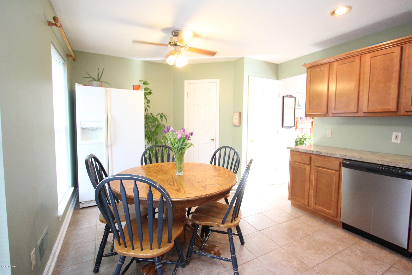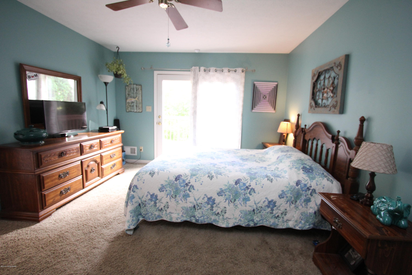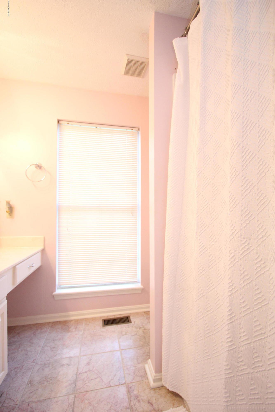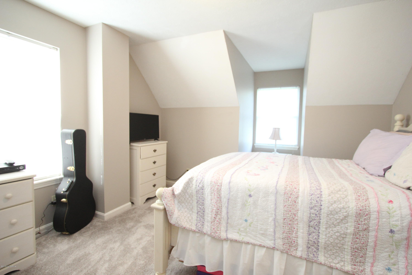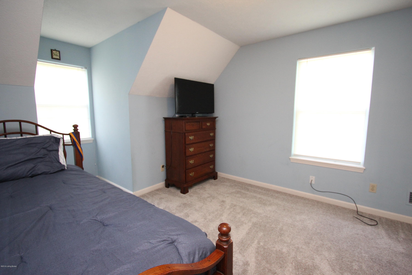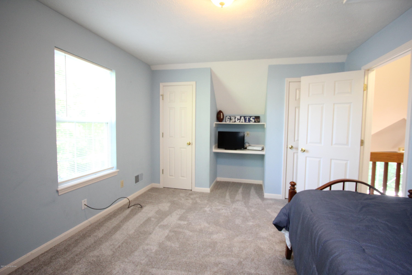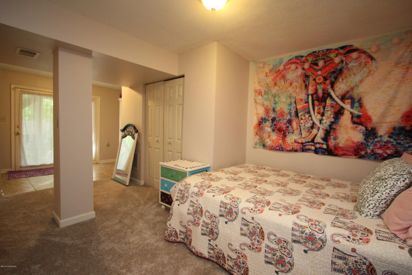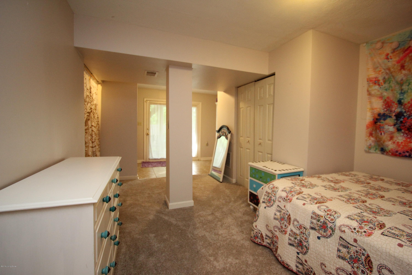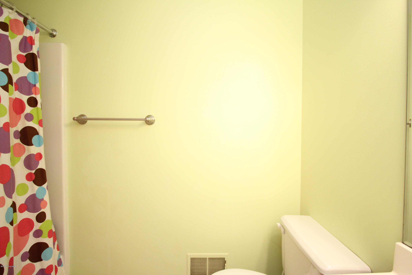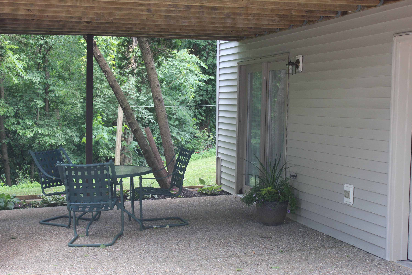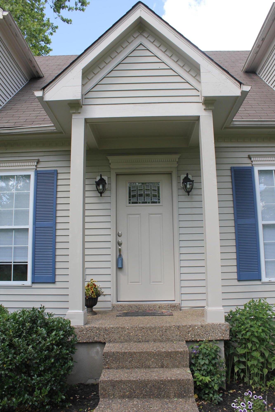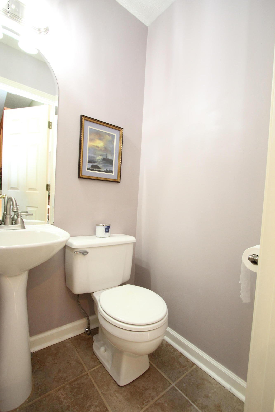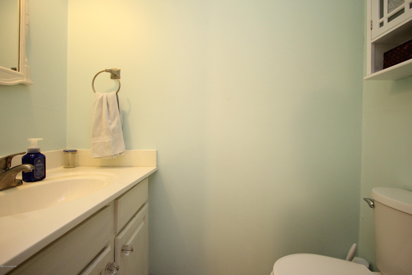8621 Shenandoah Dr, Pewee Valley, KY 40056
- $?
- 3
- BD
- 4
- BA
- 1,843
- SqFt
- Sold Price
- $?
- List Price
- $224,000
- Closing Date
- Aug 19, 2019
- MLS#
- 1534871
- Status
- CLOSED
- Type
- Single Family Residential
- City
- Pewee Valley
- Area
- 21 - Oldham Co. S. of I-71
- County
- Oldham
- Bedrooms
- 3
- Bathrooms
- 4
- Living Area
- 1,843
- Lot Size
- 15,246
- Year Built
- 1993
Property Description
Absolutely darling cape cod in sought after Ashbrooke subdivision. Numerous updates make this home move in ready! The front door has leaded glass & opens to the foyer. The vaulted great room has a real wood burning fireplace with built ins on either side of the fireplace, low maintenance wood look flooring & access to the rear deck. Grab your favorite beverage and enjoy the privacy this home has to offer. The lot backs up to trees, creek and green space. The kitchen has been recently remodeled and has new cabinetry, tile floor, pantry and stainless finished appliances. The first floor master has a walk in closet and private bath (with a new tub/shower) as well as access to the rear deck-ideal for enjoying starlit skies. Upstairs you'll find two large bedrooms with two closets each. Need more space? Thewalk out lower level has a family room ideal for game time activities and walks out to the rear patio. There's also a half bath and laundry in this area. (Family room is currently being used as a bedroom.) The oversized two car garage has plenty of room for cars, plus toys and yard equipment. This home is conveniently located near the Snyder Freeway, shopping, dining, schools and medical facilities. Seller is offering a one year home warranty at a cost of $380.
Additional Information
- Acres
- 0.35
- Basement
- Walkout Finished
- Exterior
- Patio, Deck
- Fencing
- None
- First Floor Master
- Yes
- Foundation
- Poured Concrete
- Living Area
- 1,843
- Parking
- Entry Rear, Lower Level
- Region
- 21 - Oldham Co. S. of I-71
- Stories
- 2
- Subdivision
- Ashbrooke
- Utilities
- Electricity Connected, Fuel:Natural, Public Sewer, Public Water
Mortgage Calculator
Listing courtesy of RE/MAX Properties East. Selling Office: .
