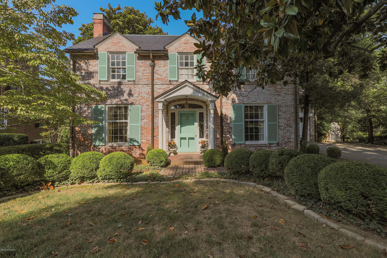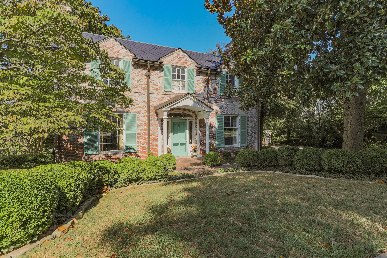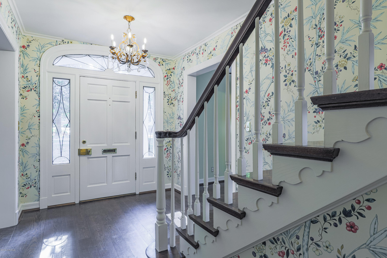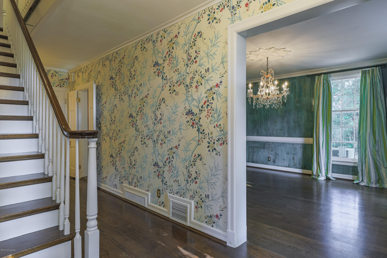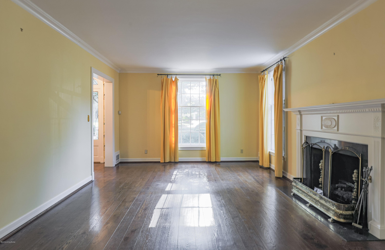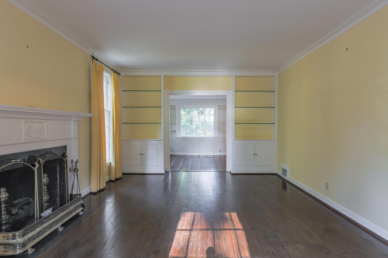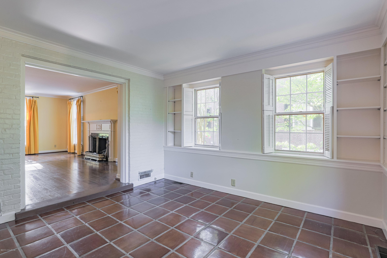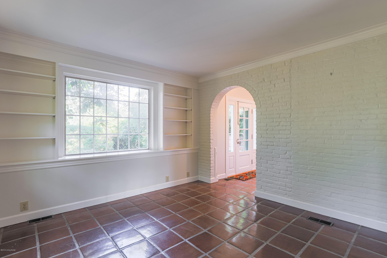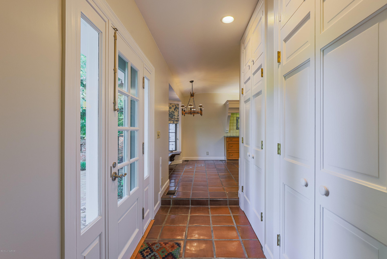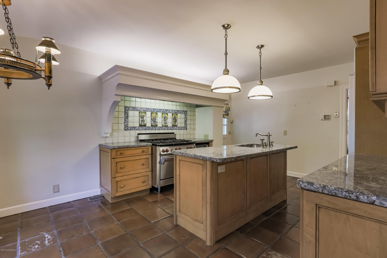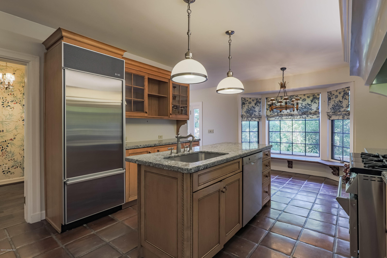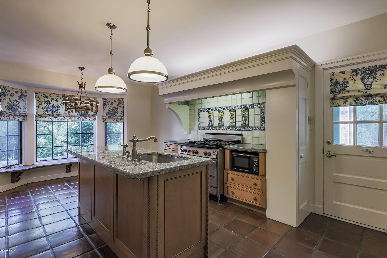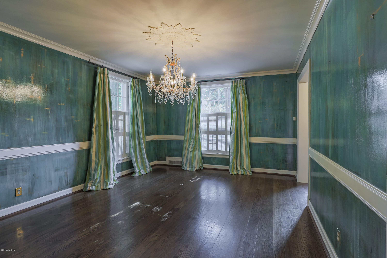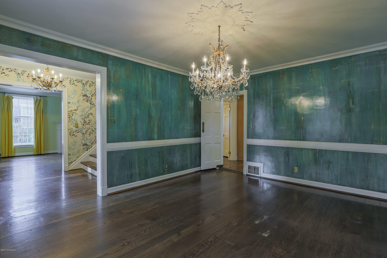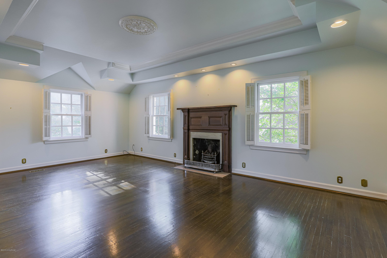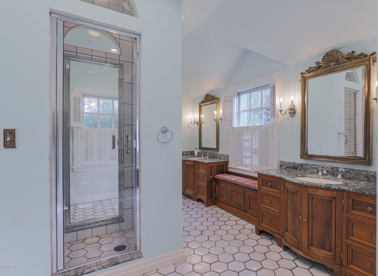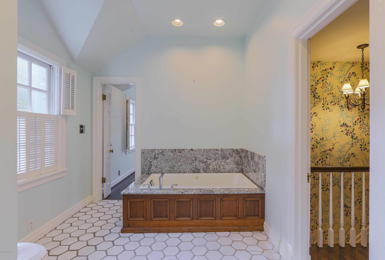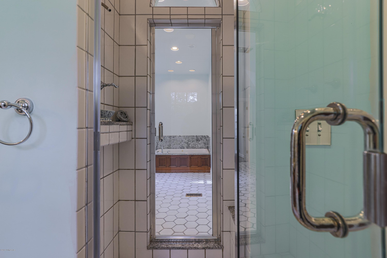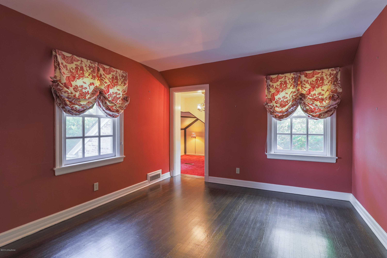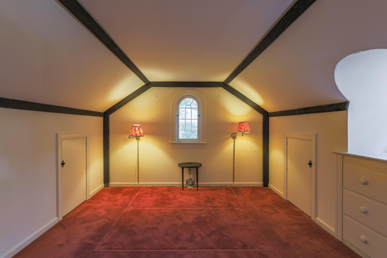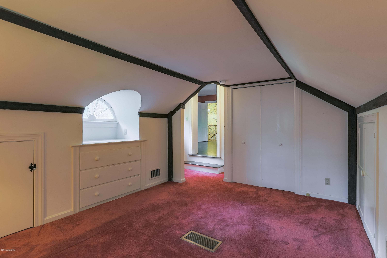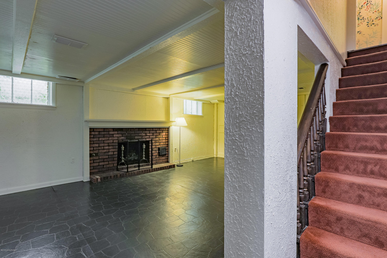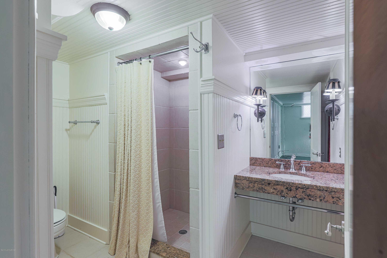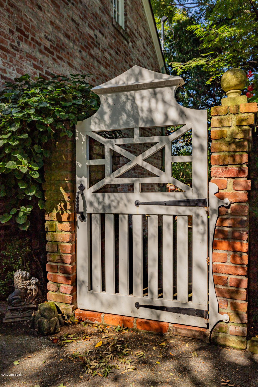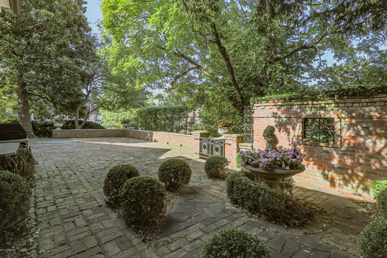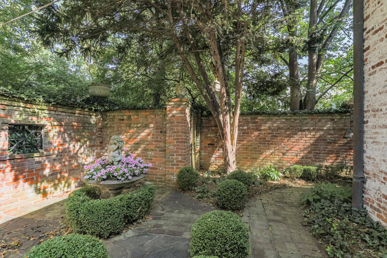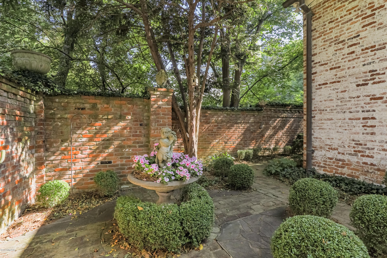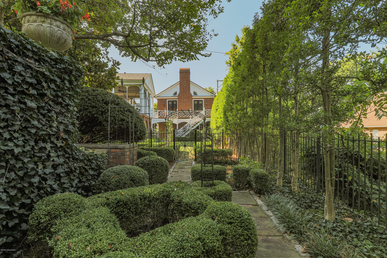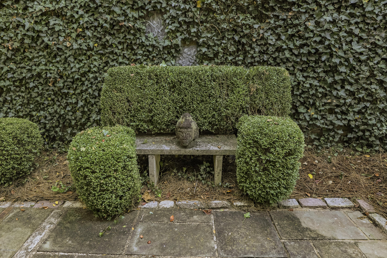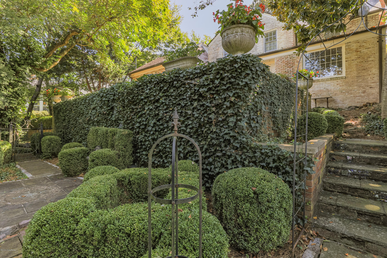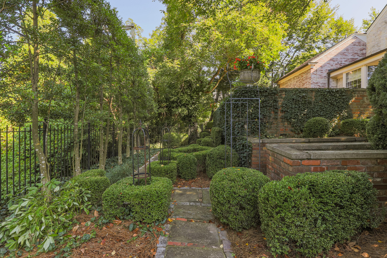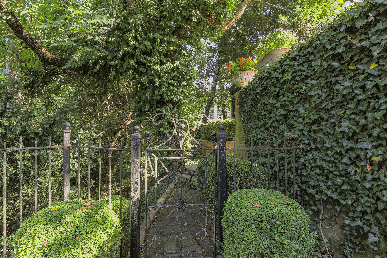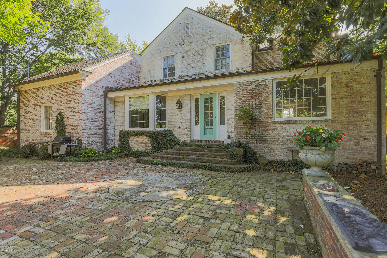562 Sunset Rd, Louisville, KY 40206
- $?
- 3
- BD
- 4
- BA
- 3,136
- SqFt
- Sold Price
- $?
- List Price
- $599,000
- Closing Date
- Oct 25, 2019
- MLS#
- 1541127
- Status
- CLOSED
- Type
- Single Family Residential
- City
- Louisville
- Area
- 3 - Brownsboro Rd / Crescent Hill / St Matthews
- County
- Jefferson
- Bedrooms
- 3
- Bathrooms
- 4
- Living Area
- 3,136
- Lot Size
- 8,276
- Year Built
- 1935
Property Description
Nestled in desirable Cherokee Gardens, a Frederick Law Olmstead designed neighborhood, is a timeless home formerly known as Ivy House. The exterior of the home, built in 1936, is a whitewashed brick and a slate roof added in 1996 add to the classic appeal of the home. An inviting front door flanked by leaded glass windows leads to a traditional central hallway, decorated with an elegant Brunschwig and Fils floral wallpaper. The main living room features a wood burning fireplace with gas logs, hardwood floors, and bookcases surrounding an opening leading to a sitting room brightened by a picture window overlooking a lovely walled brick terrace. To the right of the main hall, a formal dining room has been hand-painted with a glazed custom finish by a local artist. A charming kitchen with a French country flair including terracotta floors, a Wolf stove with decorative tile surrounds, granite counter-tops, and a Sub Zero refrigerator, overlooks the courtyard area. Upstairs the master suite has undergone extensive remodeling over the years. A dramatic tray ceiling and recessed lighting have been added and the fireplace includes an English fire basket which when lit looks like coals burning. The updated master bath offers extraordinary mahogany cabinets custom built by Chuck Wexler, and topped with granite counter-tops. Beautiful Ann Sacks tiles decorating the bathroom floor are a timeless addition. The bath also offers a whirlpool tub, a separate shower, and his and hers vanities as well as built in wall drawers and a large closet. The upstairs is completed with two additional bedrooms and a full bath. The basement includes a recreation room and an updated full bath. A custom designed redwood gate welcomes you to a spacious formal walled terrace, ideal for outdoor entertaining. Featured in the 2003 Kilgore Garden tour, the outdoor space continues with a mediation garden below the terrace area. Bluestone steps with glass and mosaic pieces in the risers are a whimsical addition to the lower garden where there is a limestone bench surrounded by manicured boxwoods producing a "garden sofa", a perfect resting place!
Additional Information
- Acres
- 0.19
- Basement
- Partially Finished
- Exterior
- See Remarks, Patio
- Fencing
- Brick
- Foundation
- Crawl Space, Poured Concrete
- Hoa
- Yes
- Living Area
- 3,136
- Parking
- Attached, Entry Front
- Region
- 3 - Brownsboro Rd / Crescent Hill / St Matthews
- Stories
- 2
- Subdivision
- Cherokee Gardens
- Utilities
- Electricity Connected, Fuel:Natural, Public Sewer, Public Water
Mortgage Calculator
Listing courtesy of Lenihan Sotheby's International Realty. Selling Office: .
