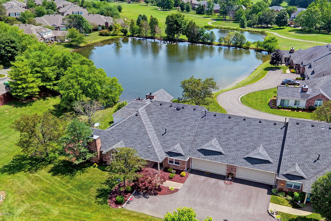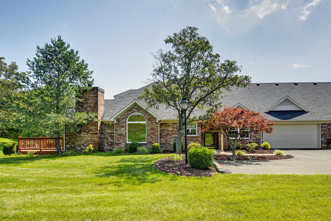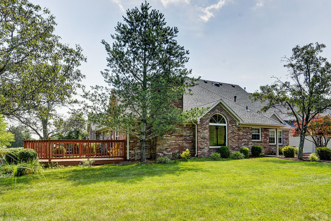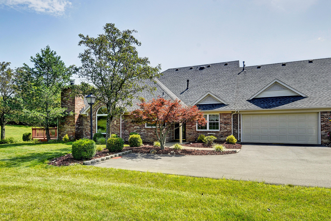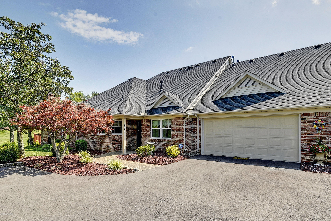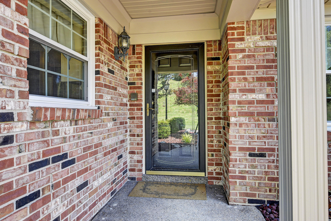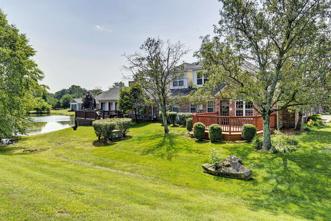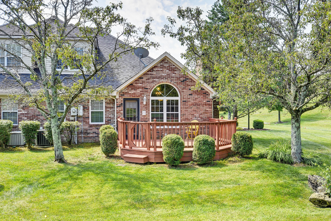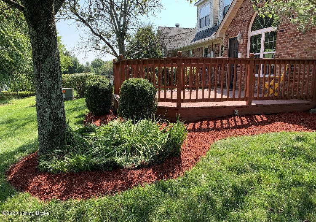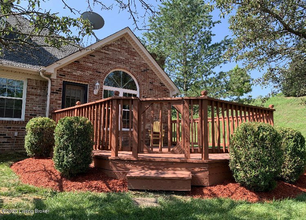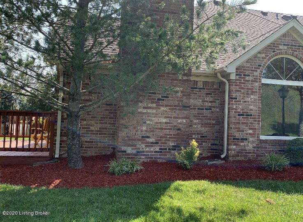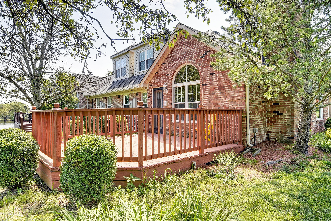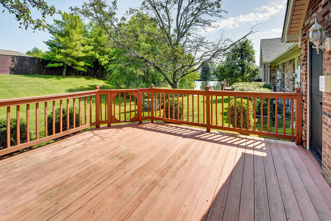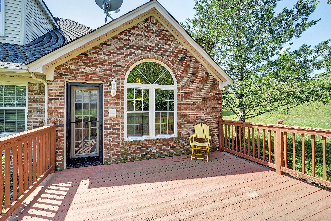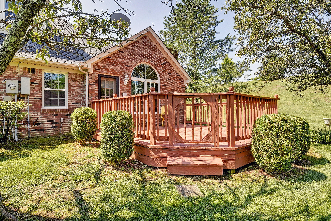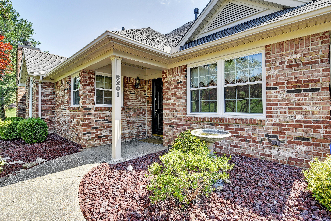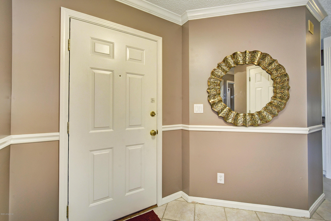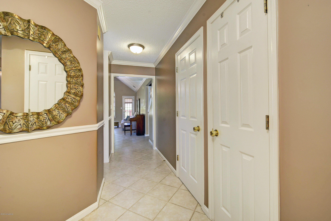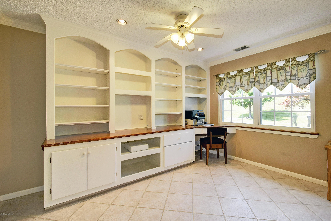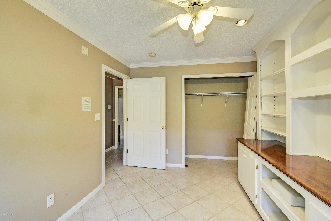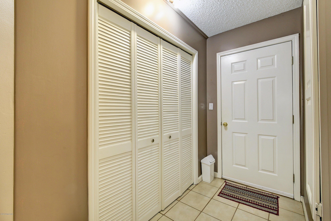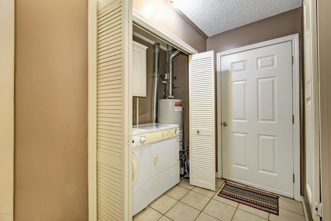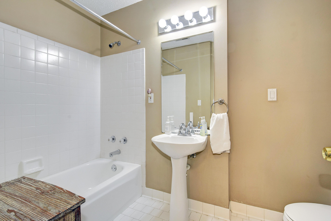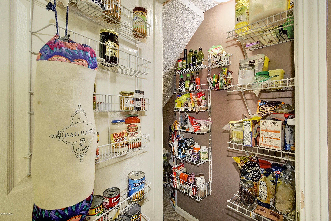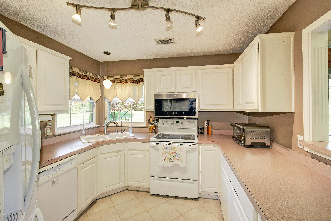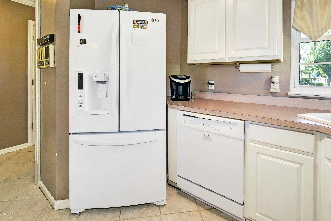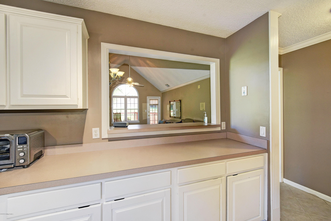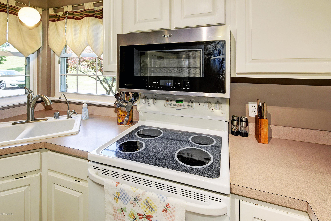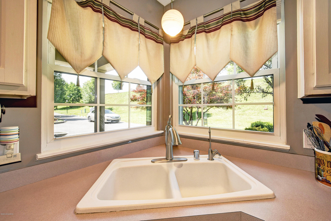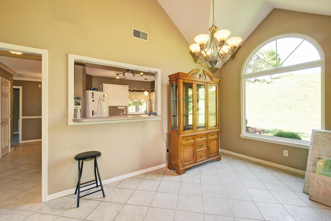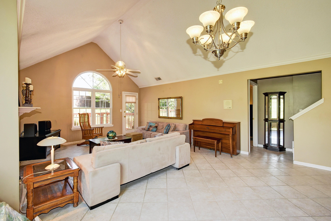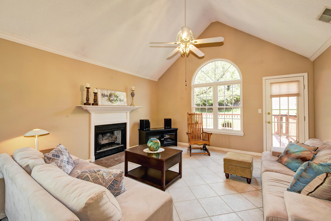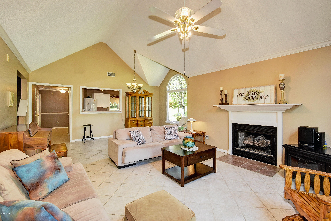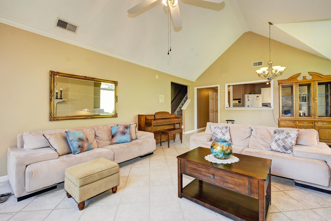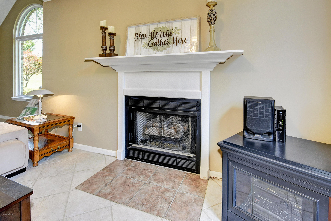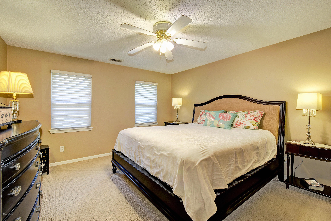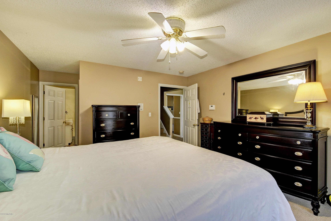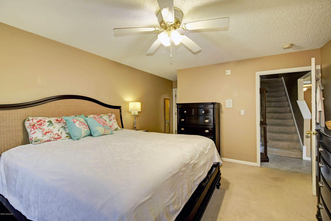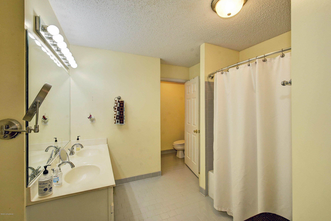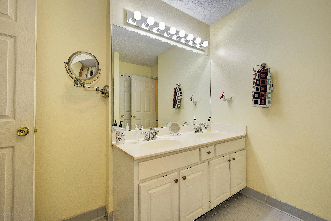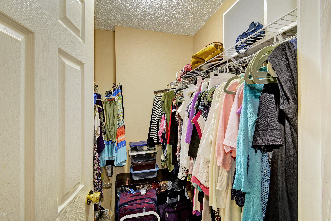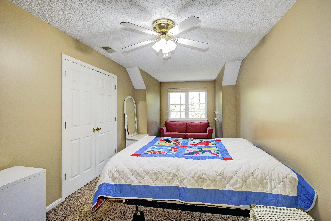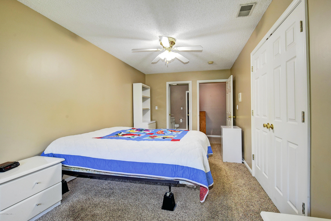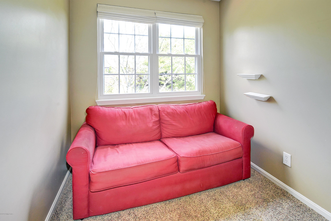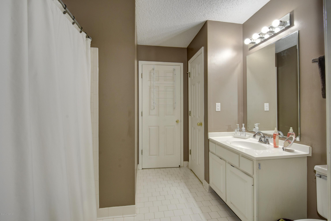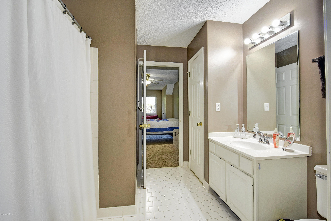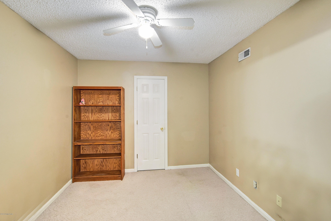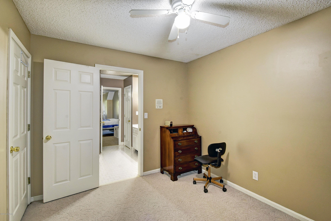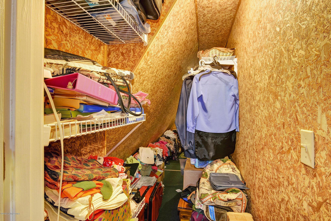8201 Torrey Pines Ct, Louisville, KY 40291
- $?
- 3
- BD
- 3
- BA
- 1,902
- SqFt
- Sold Price
- $?
- List Price
- $232,500
- Closing Date
- Aug 25, 2020
- MLS#
- 1563371
- Status
- CLOSED
- Type
- Single Family Residential
- City
- Louisville
- Area
- 7 - Fern Creek / Hikes Point / Jeffersontown
- County
- Jefferson
- Bedrooms
- 3
- Bathrooms
- 3
- Living Area
- 1,902
- Lot Size
- 6,098
- Year Built
- 1992
Property Description
Don't wait to check out this well maintained patio home in Glenmary Farms Patio Homes section on a dead end street. Approximately 1900 sq ft brick home. This home is in a more private section and you also have views of the Lake while sitting on the oversized deck. Home features 3 bedrooms and 3 full baths. Master bedrooms on main floor AND Upstairs. Spacious bright Great Room and Dining area with ceramic tile flooring. Great room has a gas fireplace w/mantel (no logs) and an exit to the deck. Other bedroom has built in cabinetry with full bath and laundry nearby (washer/dryer can remain or can be removed). Bright, cheery Kitchen with appliances that can remain. Upstairs could be another Master suite with its own full bath and an extra room (great for office or sewing room) along with LARGE walk in closet and attic storage, too (lots of storage in this home). ANNUAL HOA fee is $300. Monthly maintenance is $120 per month includes exterior maintenance, groundskeeping and snow removal. ATTACHED 2.5 car garage. ONE YEAR Home Warranty to new buyer. Close to restaurants, shopping and interstate. Easy to show and seller MAY need possession up to August 14th.
Additional Information
- Acres
- 0.14
- Basement
- None
- Exterior
- Deck
- Fencing
- None
- Foundation
- Slab, Poured Concrete
- Hoa
- Yes
- Living Area
- 1,902
- Parking
- Entry Front
- Region
- 7 - Fern Creek / Hikes Point / Jeffersontown
- Stories
- 2
- Subdivision
- Glenmary Patio
- Utilities
- Electricity Connected, Fuel:Natural, Public Sewer, Public Water
Mortgage Calculator
Listing courtesy of Semonin REALTORS. Selling Office: .
