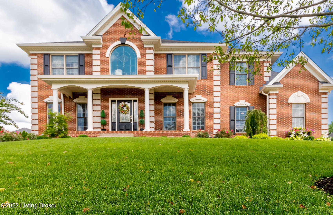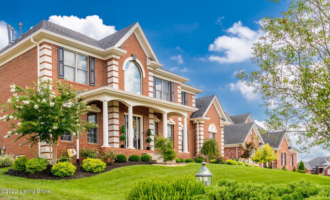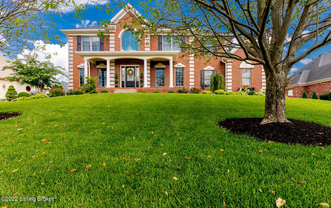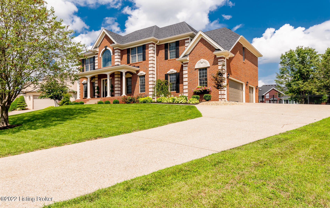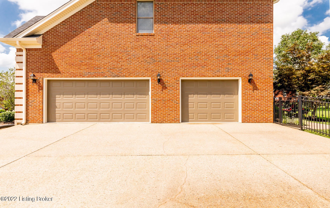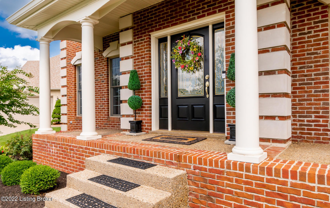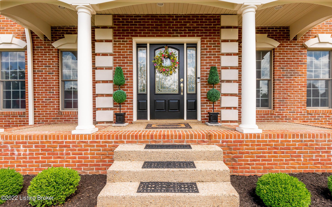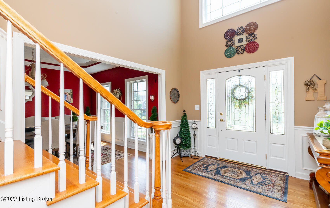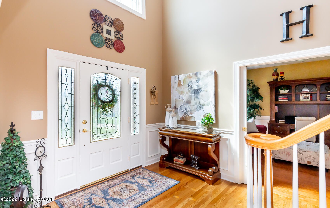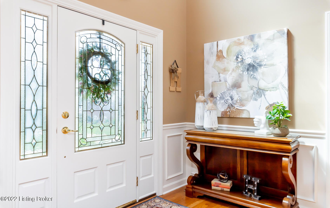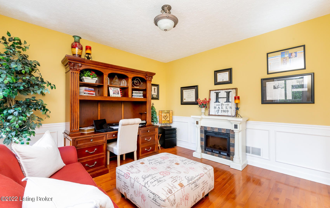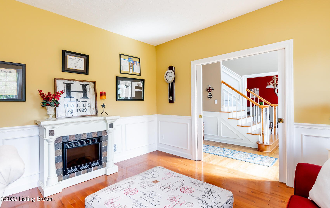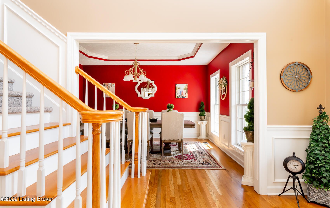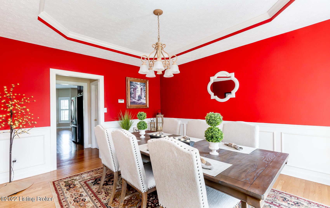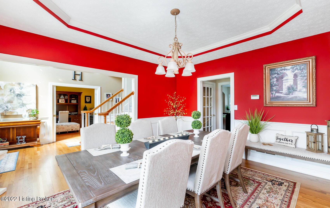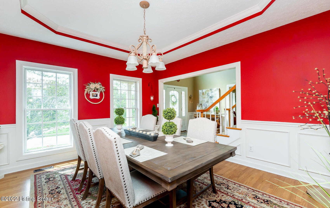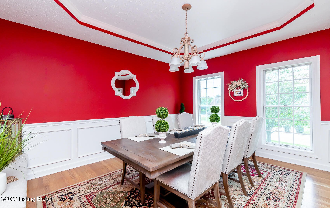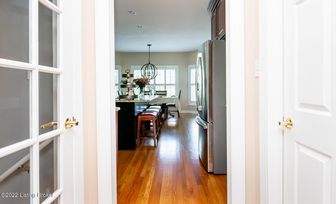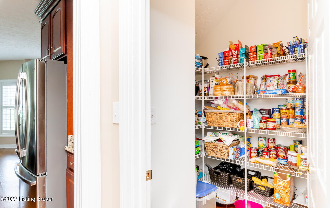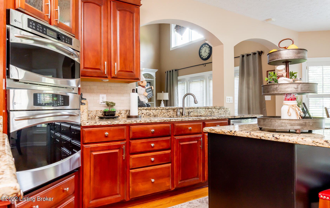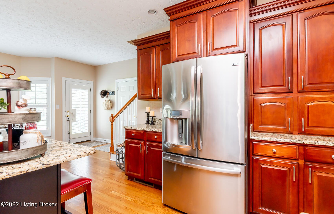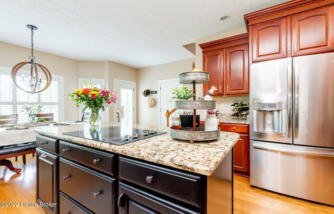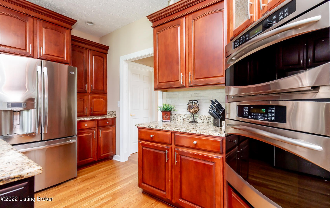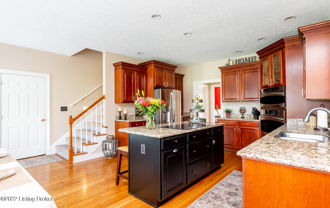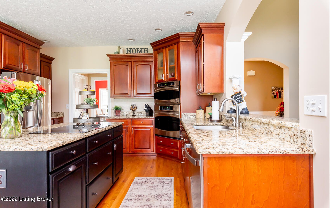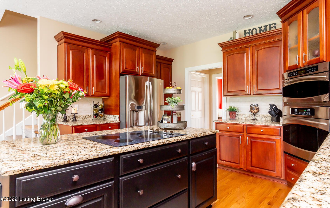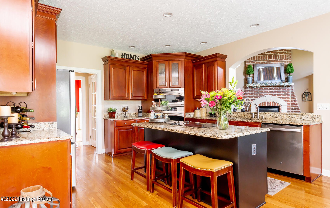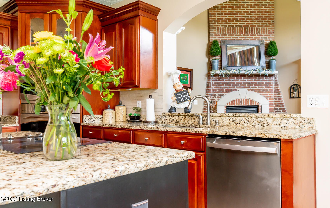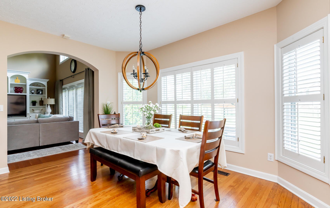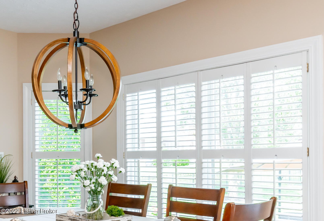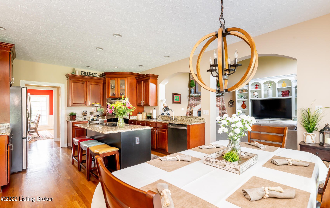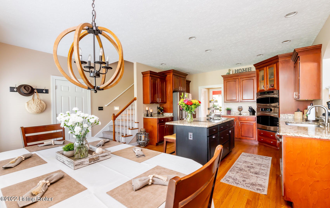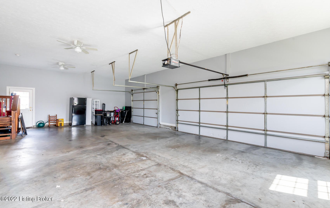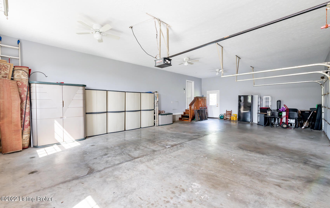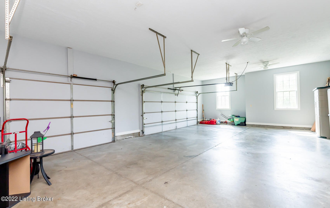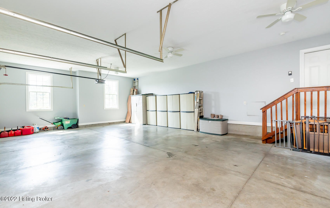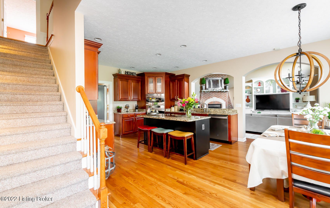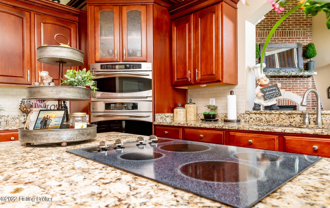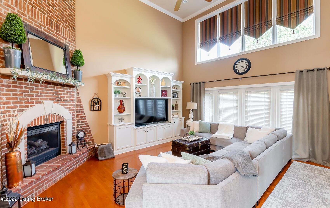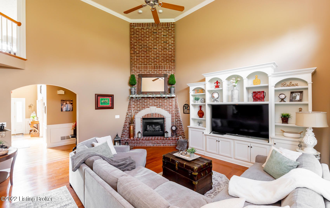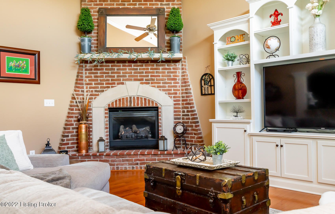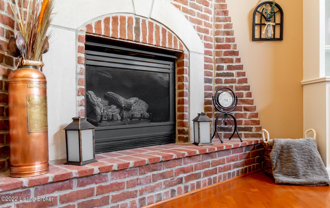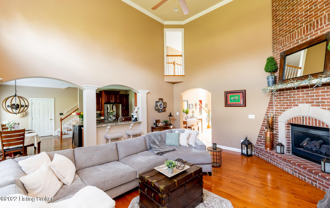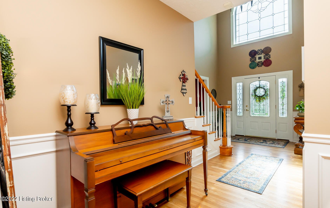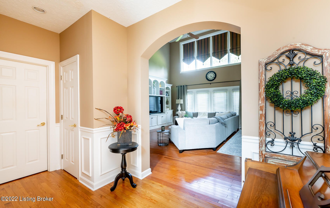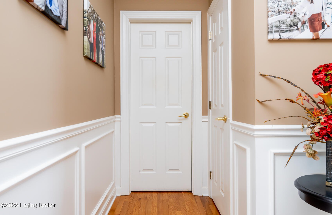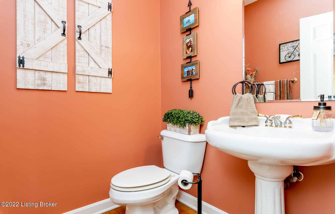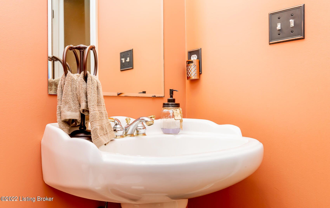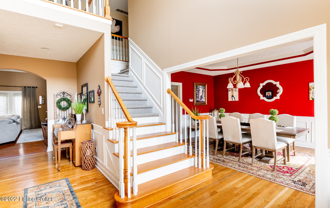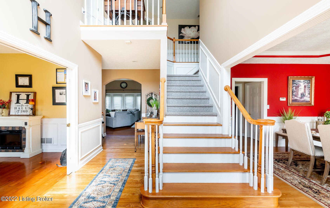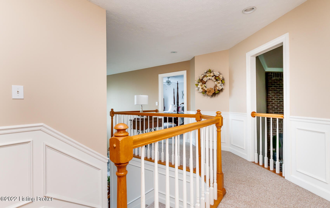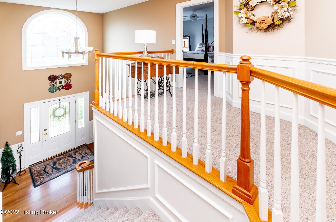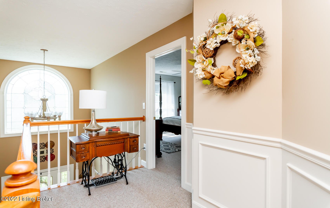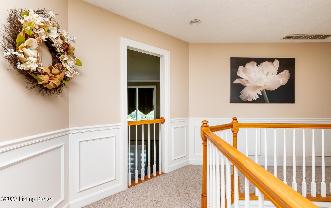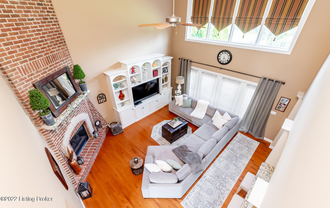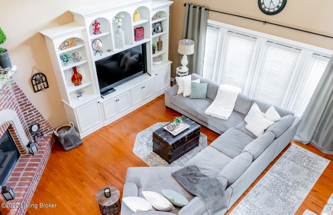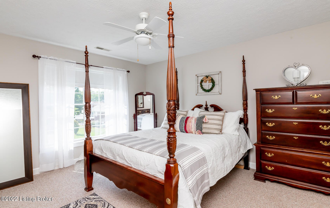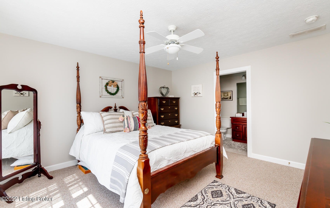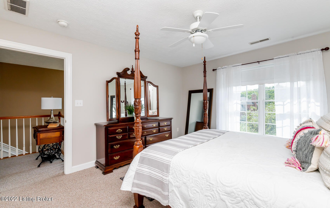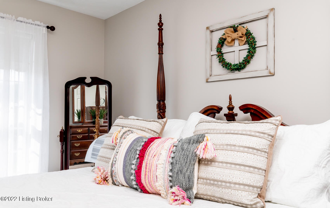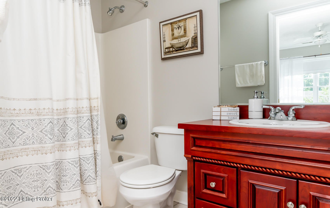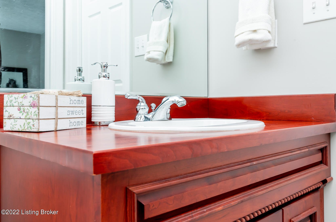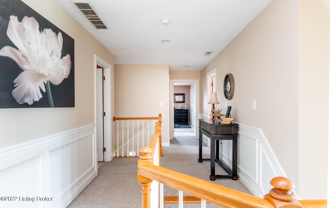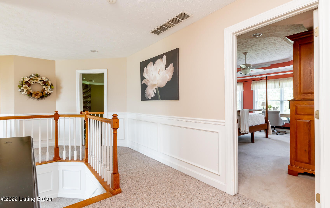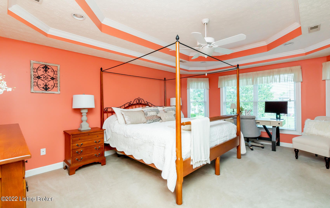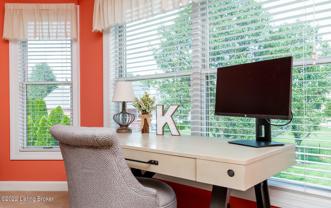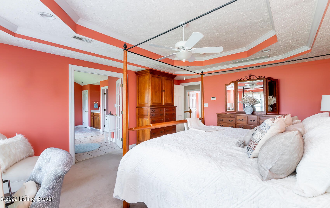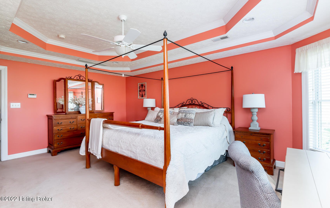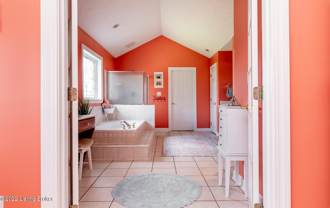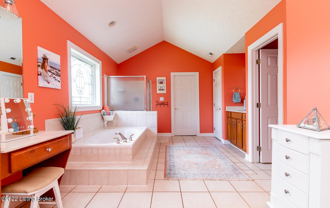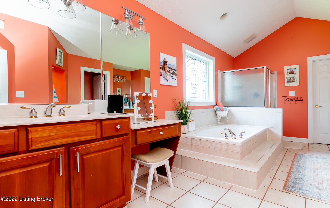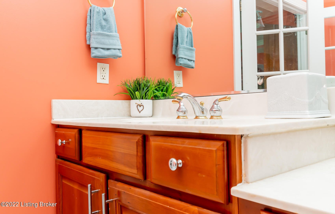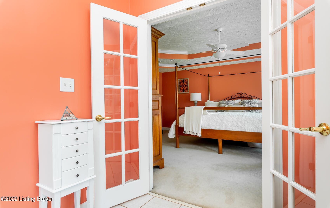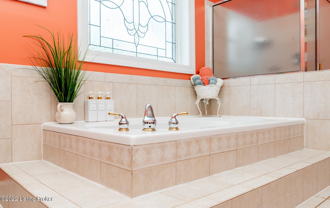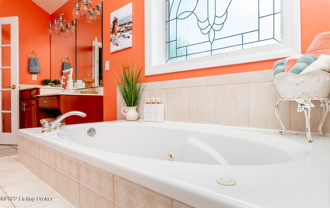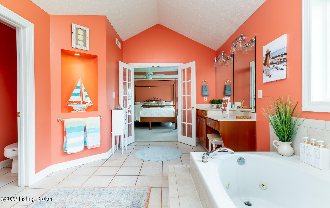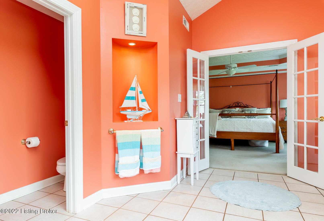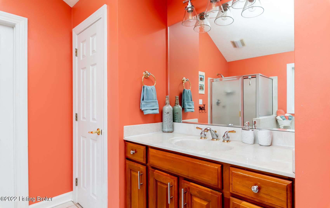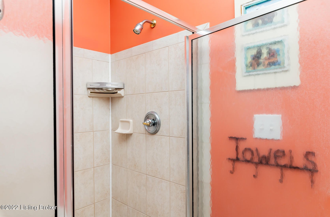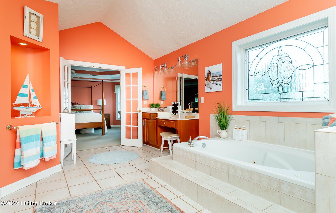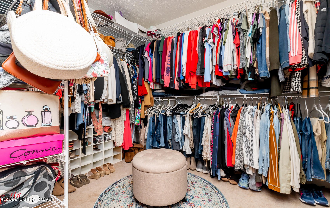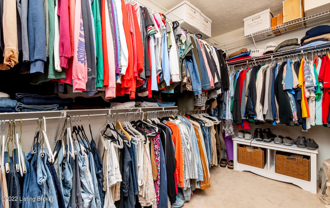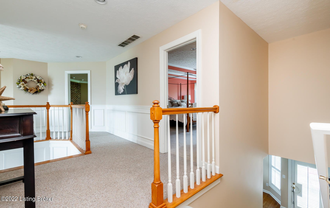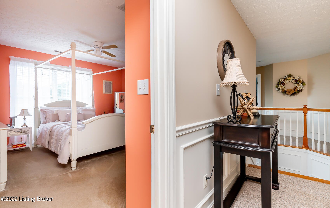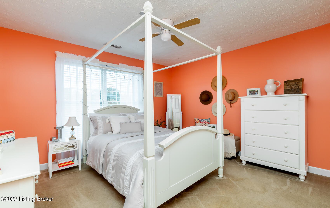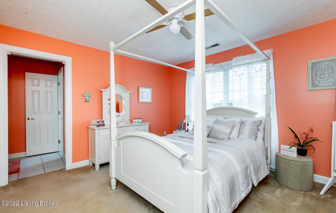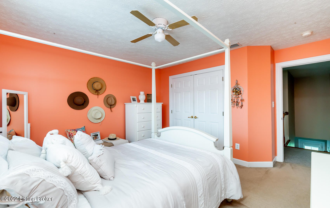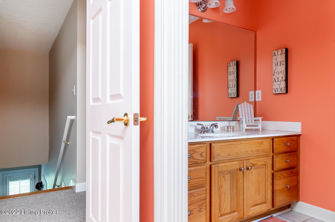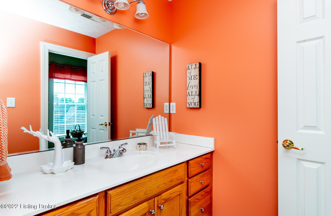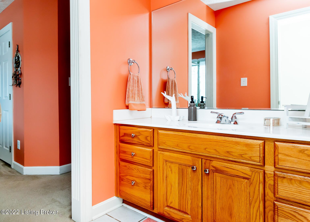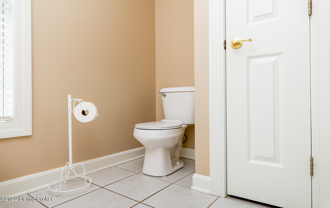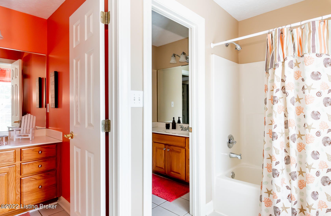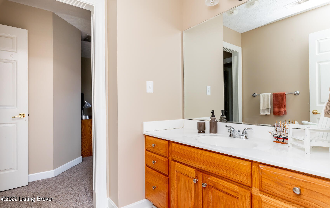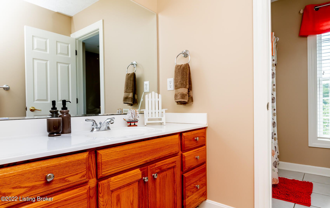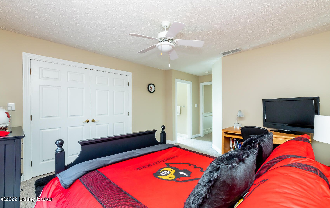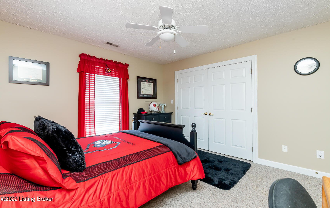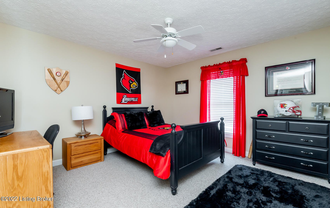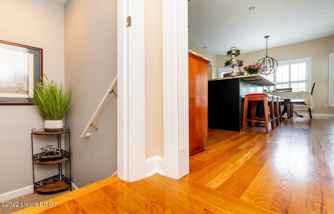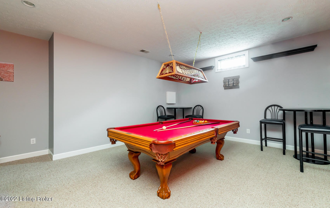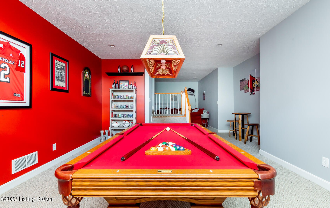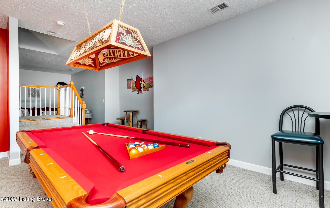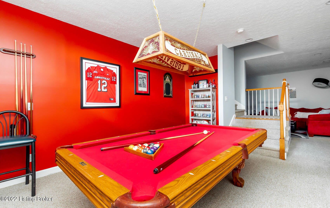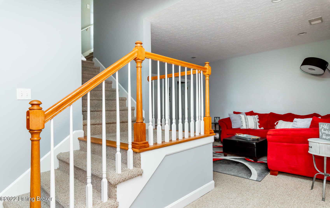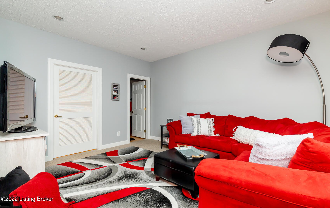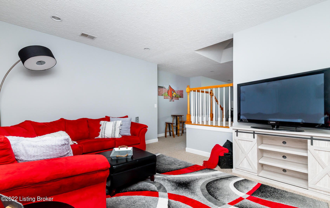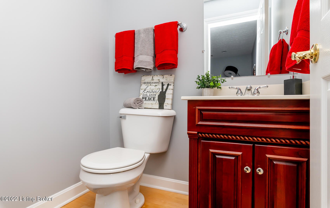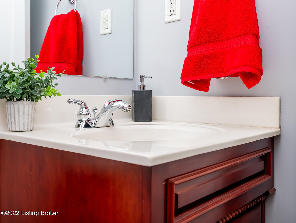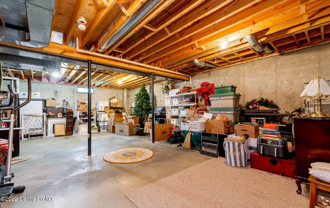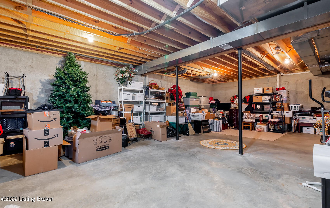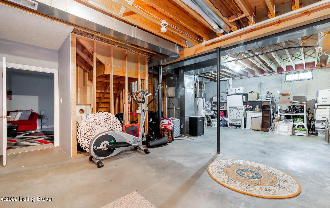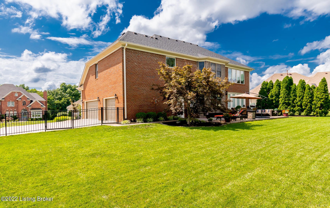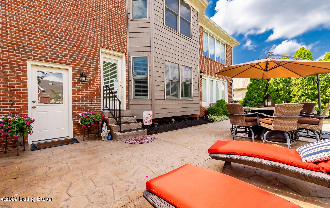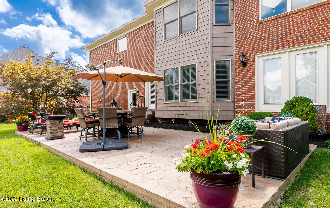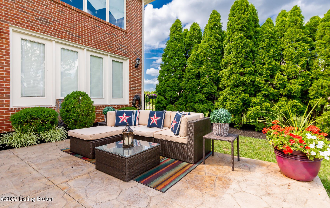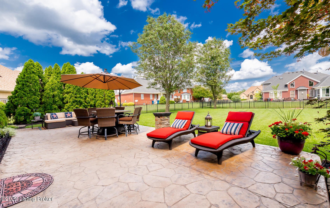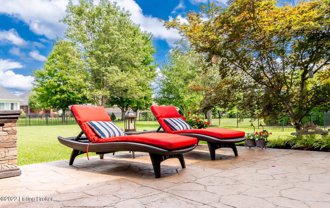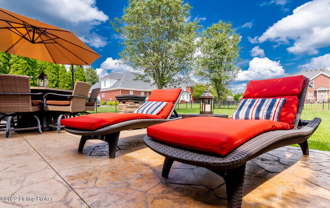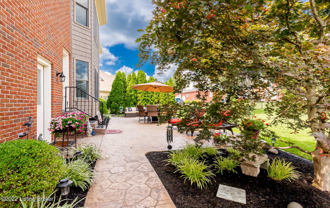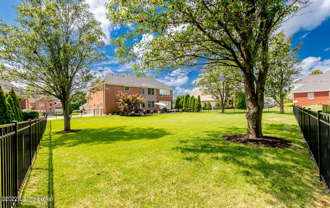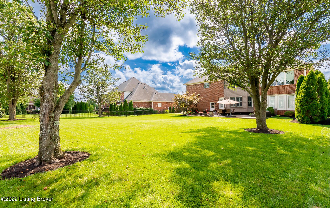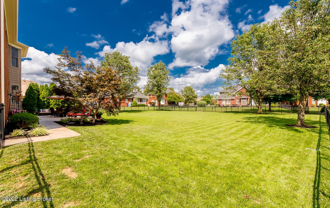10703 Hall Farm Ct, Louisville, KY 40291
- $?
- 4
- BD
- 5
- BA
- 4,217
- SqFt
- Sold Price
- $?
- List Price
- $625,000
- Closing Date
- Sep 22, 2022
- MLS#
- 1619188
- Status
- CLOSED
- Type
- Single Family Residential
- City
- Louisville
- Area
- 7 - Fern Creek / Hikes Point / Jeffersontown
- County
- Jefferson
- Bedrooms
- 4
- Bathrooms
- 5
- Living Area
- 4,217
- Lot Size
- 16,117
- Year Built
- 2001
Property Description
Welcome to 10703 Hall Farm Court! This is a custom, Elite built, one owner home. It's stately appearance will draw your attention from the moment you turn on the street with its pristine, and freshly updated landscaping. As you pull into the driveway you will notice the beautiful architectural details including the limestone quoins that create a unique yet classic look to this home. Upon entering the home you're greeted by an oversized two story foyer flooded with natural light coming from the custom palladium window. To the left, through sliding glass French doors, you will find your perfect home office or separate sitting room. To the right when you enter the home is the large dining room with trey ceiling as well as beautiful wainscoting. As you pass through the dining room you'll enter the massive kitchen with an abundance of custom cabinetry, granite counter tops, and matching stainless steel appliances included a GE Advantium oven. This kitchen features a bar area that overlooks into the large two story family room, an oversized eat-in dining area, has access to the back entertaining area and yard as well as the home's rear staircase leading to the 2nd floor of the home. The family room boasts a large, brick gas fireplace with limestone accents and makes for the perfect focal point of the room. As if that wasn't enough you also have oversized custom built in shelving. As you make your way to the 2nd floor of the home, you will find the primary bedroom with extra large en-suite, two additional bedrooms that share a bathroom, and then your final fourth bedroom with its own private bath. The primary owner's suite has a double trey ceiling, windows that overlook the large backyard, and lots of closet space. The attached bathroom is already oversized but feels even more open due to the vaulted ceilings. This is the perfect space to get ready, or soak and relax in the tub after a long day. All three additional bedrooms are large sizes. You will also find a finished attic access through the closets of the bedroom. This would be perfect for storage, or to be turned into a play area! Conveniently on the second floor with all the bedrooms you will also find the home's large laundry room. Heading into the home's basement you're welcomed by two connecting entertaining spaces featuring 10' ceilings, as well as an additional bathroom. Here you will also find access to the home's unfinished space which is absolutely perfect for storage, or future expansion. The possibilities are endless! As you step into the backyard of the home you find yourself on the extra large custom stamped patio that is perfect for entertaining or relaxing in the afternoon shade. The yard is already fully fenced and ready for it's new owners! The gorgeous lush landscaping is definitely going to catch your attention. Maintaining the yard will be much easier with the already installed irrigation system. Additional features to note about this home are: Upgraded double hung windows Window tint on the front of the home to keep home's energy costs down Two separate HVAC systems Extra wide driveway New roof, gutters/guards, siding and soffits in 2020 Elongated commodes Newly refinished hardwood floors Fresh paint Large three car garage This is a must see home!
Additional Information
- Acres
- 0.37
- Basement
- Partially Finished
- Exterior
- Patio, Porch
- Fencing
- Full
- Foundation
- Poured Concrete
- Hoa
- Yes
- Living Area
- 4,217
- Parking
- Attached, Driveway
- Region
- 7 - Fern Creek / Hikes Point / Jeffersontown
- Stories
- 2
- Subdivision
- Glenmary Estates
- Utilities
- Electricity Connected, Fuel:Natural, Public Sewer, Public Water
Mortgage Calculator
Listing courtesy of Keller Williams Louisville East. Selling Office: .
