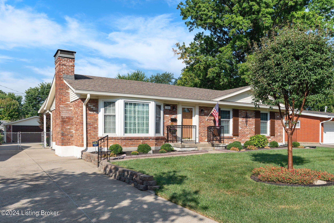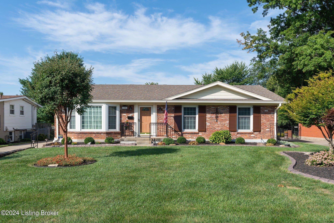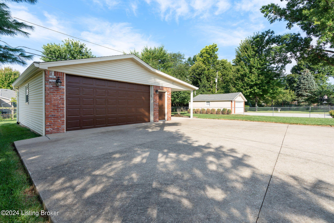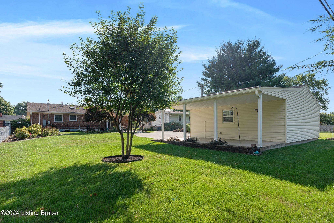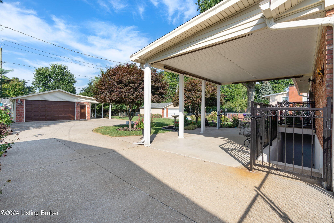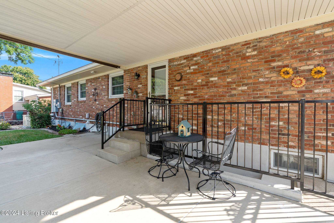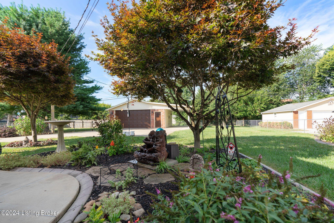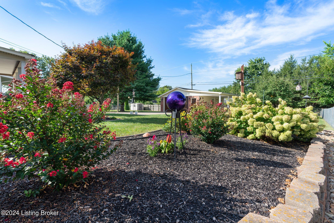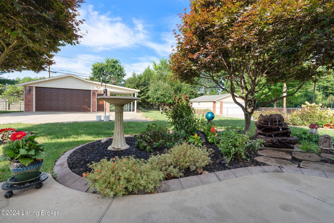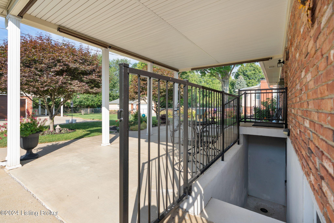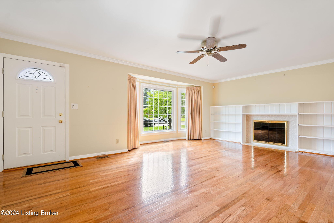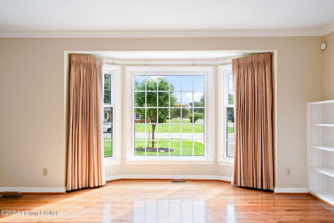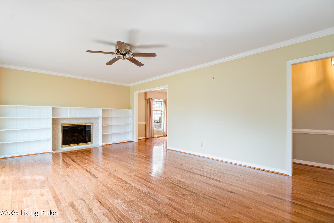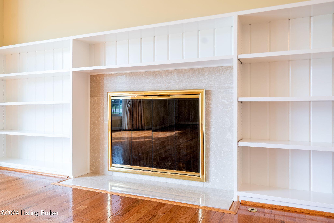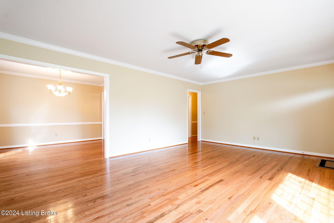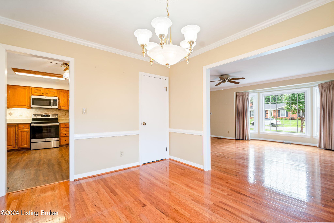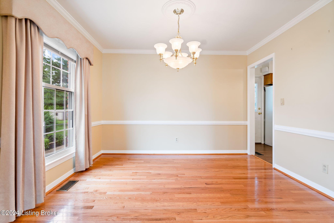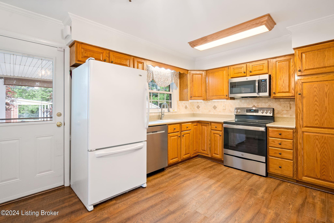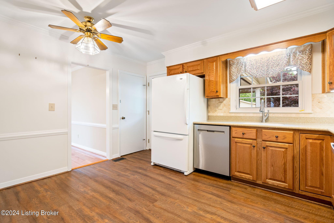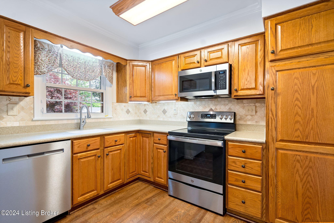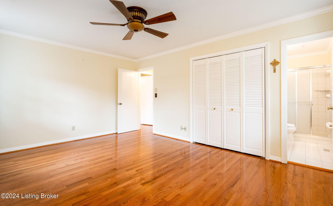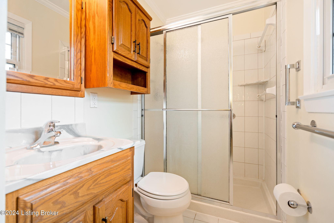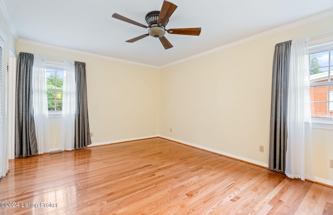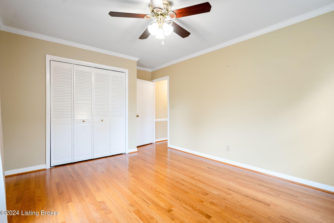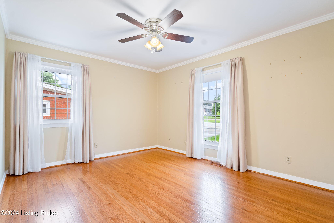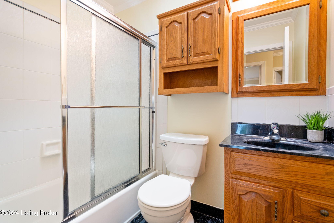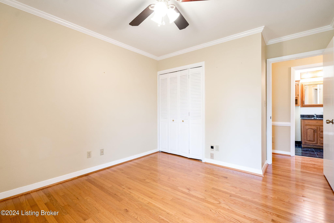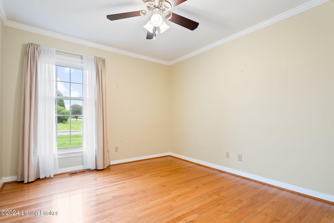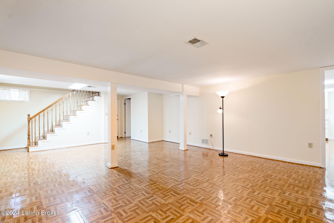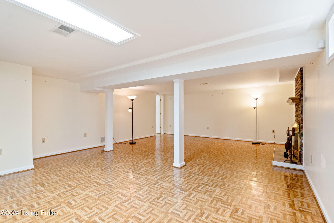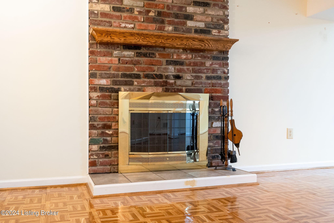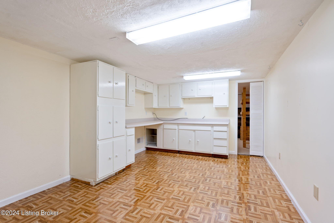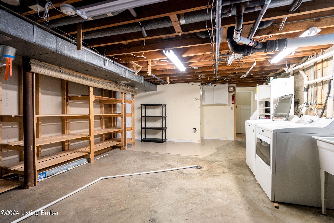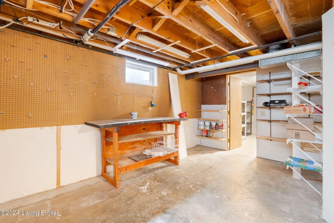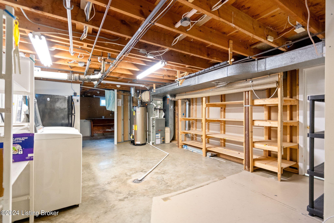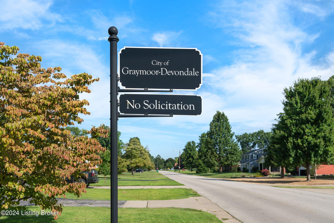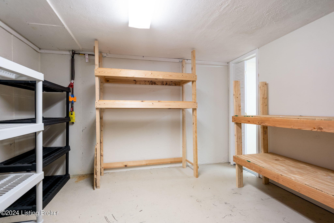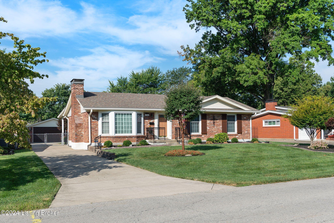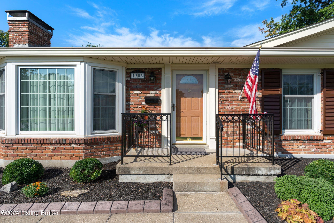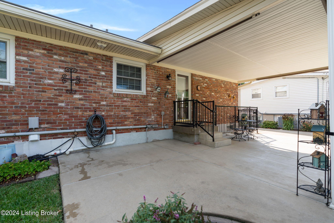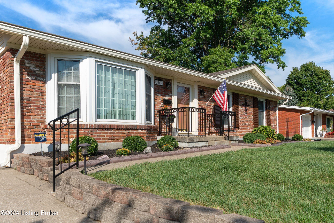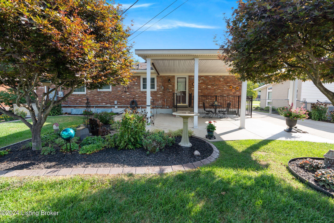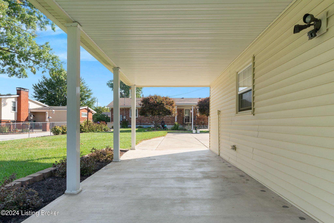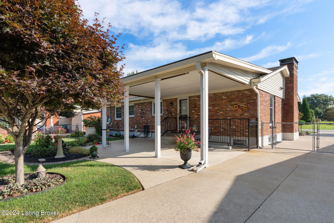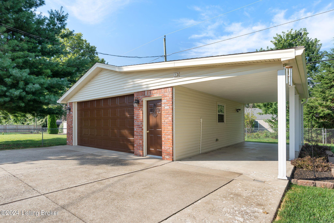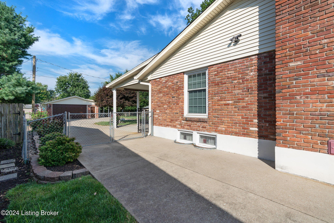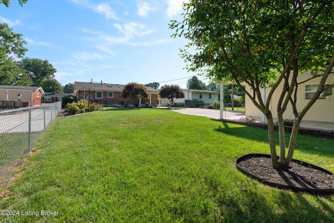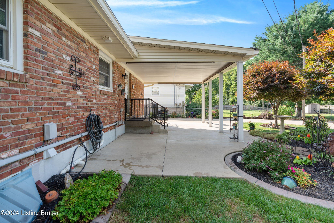1306 Girard Dr, Louisville, KY 40222
- $364,500
- 3
- BD
- 2
- BA
- 2,327
- SqFt
- List Price
- $364,500
- MLS#
- 1660549
- Status
- PENDING
- Type
- Single Family Residential
- City
- Louisville
- Area
- 9 - Anchorage / Lyndon / Prospect / Upper River Rd
- County
- Jefferson
- Bedrooms
- 3
- Bathrooms
- 2
- Living Area
- 2,327
- Lot Size
- 13,308
- Year Built
- 1959
Property Description
Location! Highly sought after Graymoor-Devondale area! Beautifully maintained 3 Bedroom, 2 Full Bath Ranch Style home with Finished walk-up Basement! Whole house GENERATOR! Oversized 2.5 Car Garage w/side carport! Covered Patio! As you enter through the front door into the spacious Living room you will see beautiful HARDWOOD floors, GAS FIREPLACE flanked by CUSTOM BUILT-INS & Large Picture Window! Hardwood floors continue into the Dining Room and throughout most of the first floor! Kitchen renovated several years ago, newer wide plank laminate flooring and all appliances remaining. The finished basement features a Family Room with wood burning Fireplace, Laundry Room and a craft room. Walk UP from the basement to the patio and then to the Large FENCED Backyard! Lots of room here for Gardening, Kids Play equipment and pets! Large concrete pad in area in rear. Replacement Gilkey windows installed in the 90's. Sump pump w/backup, Washer & Dryer remain, Basement refrigerator remains. Basement waterproofed by B-Dry in the 90's Curbing added around landscape/garden areas. Garage is 26x24. Gutter Helmets installed with warranty. 6" Gutters. Seller offering 2-10 HOME WARRANTY. Only minutes to Restaurants, Shopping and Interstate!
Additional Information
- Acres
- 0.31
- Basement
- Partially Finished, Walk-up
- Exterior
- Patio, Porch
- Fencing
- Chain Link
- First Floor Master
- Yes
- Foundation
- Poured Concrete
- Living Area
- 2,327
- Lot Dimensions
- 71x187
- Parking
- Entry Front, Driveway
- Region
- 9 - Anchorage / Lyndon / Prospect / Upper River Rd
- Stories
- 1
- Subdivision
- Graymoor Devondale
- Utilities
- Fuel:Natural, Public Sewer, Public Water
Mortgage Calculator
Listing courtesy of Schuler Bauer Real Estate Services ERA Powered.
